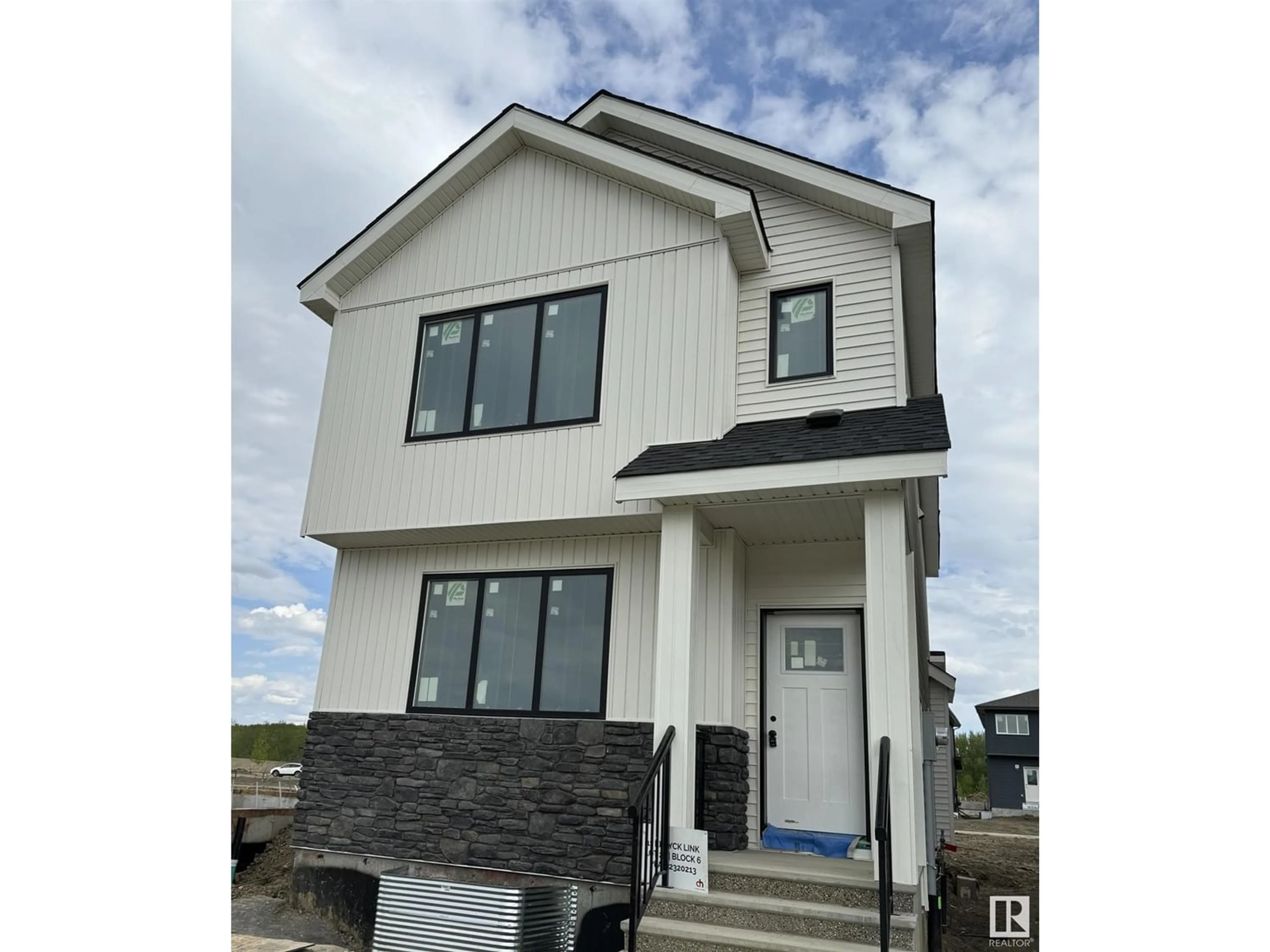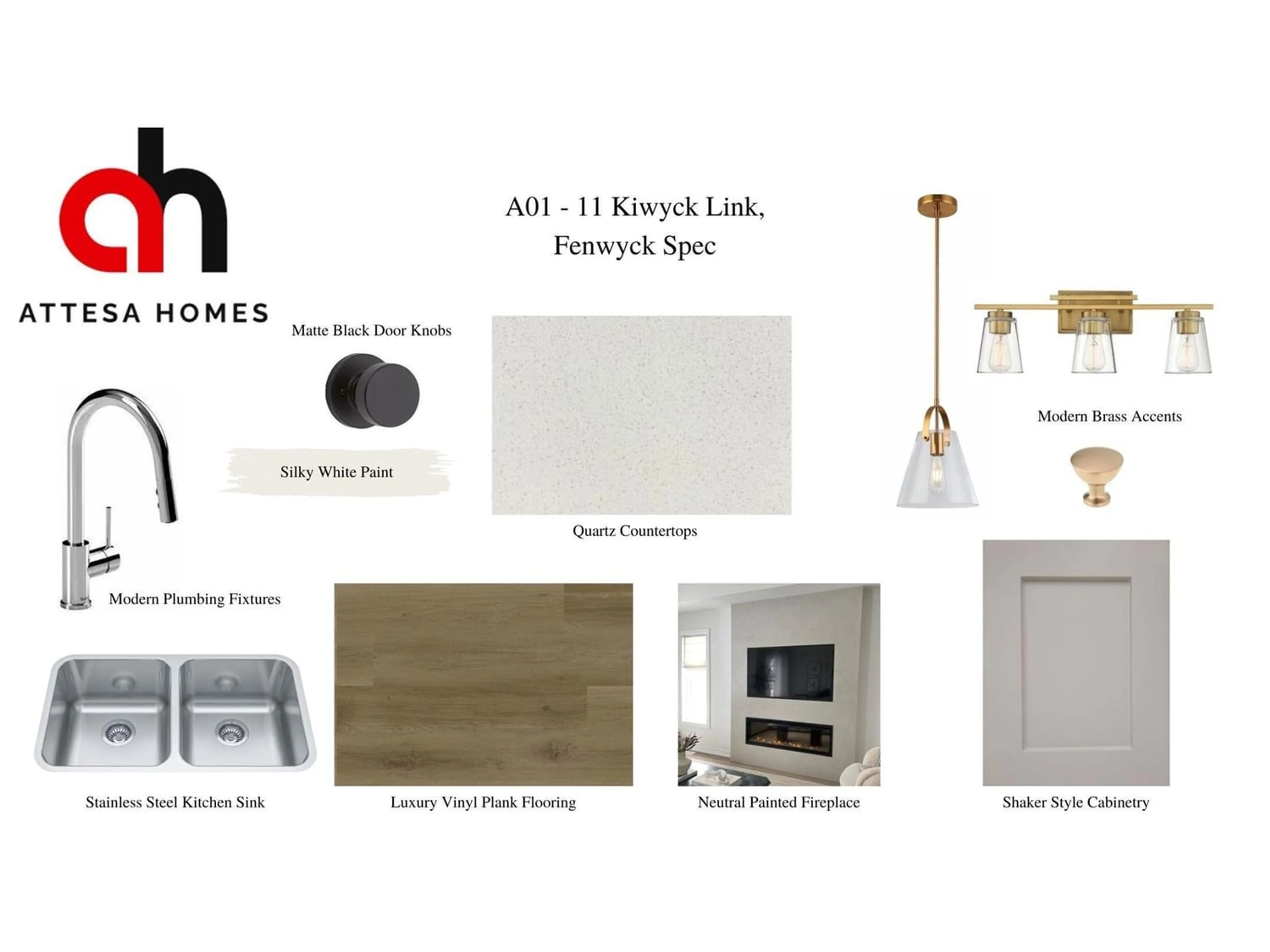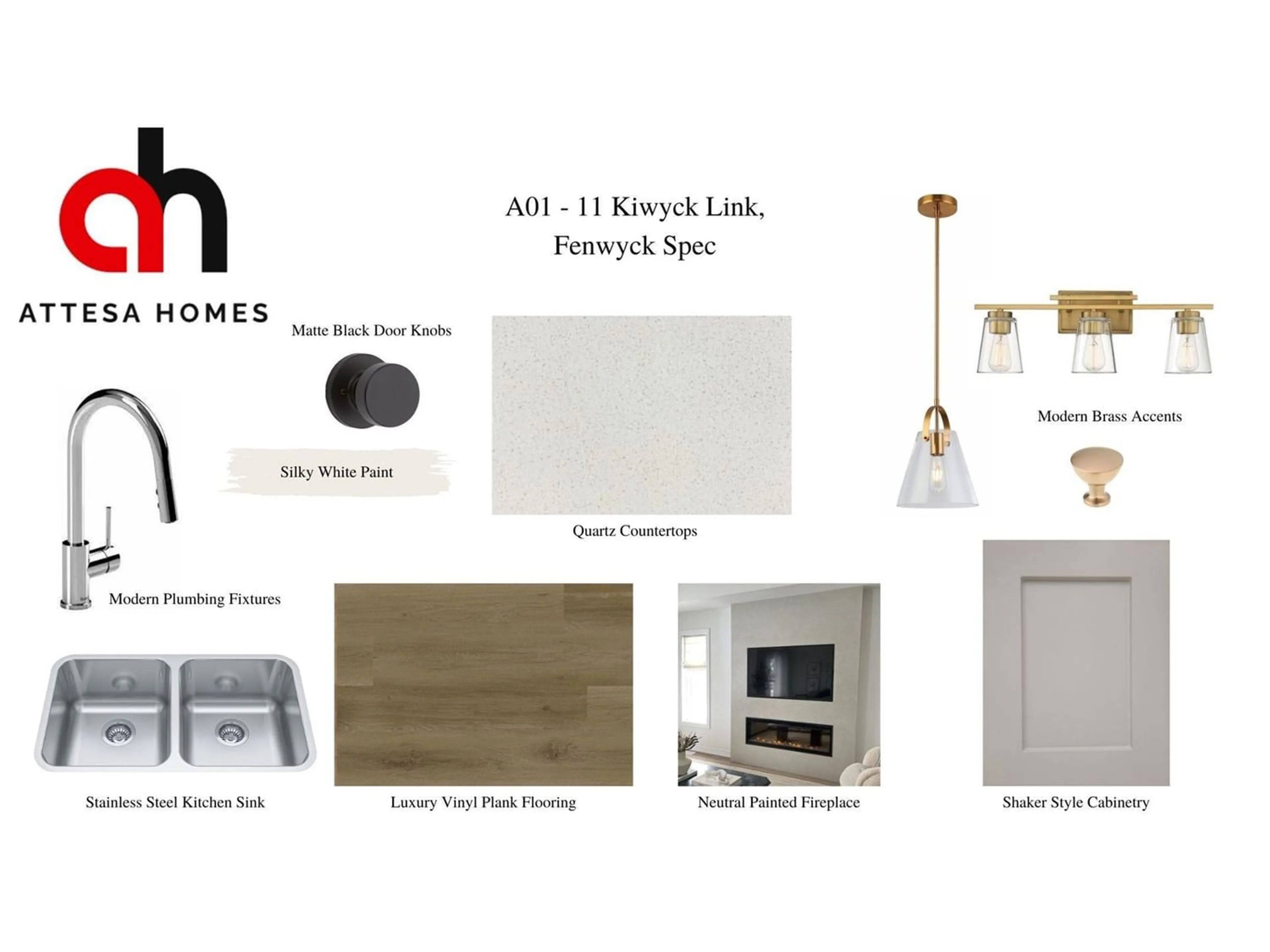11 Kiwyck LI, Spruce Grove, Alberta T7X3M1
Contact us about this property
Highlights
Estimated ValueThis is the price Wahi expects this property to sell for.
The calculation is powered by our Instant Home Value Estimate, which uses current market and property price trends to estimate your home’s value with a 90% accuracy rate.$729,000*
Price/Sqft$295/sqft
Days On Market162 days
Est. Mortgage$2,018/mth
Tax Amount ()-
Description
Introducing a stunning property by Attesa Homes in Fenwyck, Spruce Grove. This modern home boasts over 1500 square feet, featuring 3 bedrooms, 2.5 bathrooms, and an array of desirable features. The main floor features an open layout, a large pantry and large windows that let in plenty of light. Revel in the warmth of an electric fireplace, extra heigh cabinets, quartz countertops, an under mount sink, the practicality of upstairs laundry, and the luxury of a dual vanity in the ensuite. Enjoy the convenience of a side entrance and the option to build a double detached garage. The photos and renderings used are from a design or recently built home and colours & finishings may vary. (id:39198)
Upcoming Open Houses
Property Details
Interior
Features
Main level Floor
Living room
Dining room
Kitchen
Primary Bedroom
Property History
 3
3


