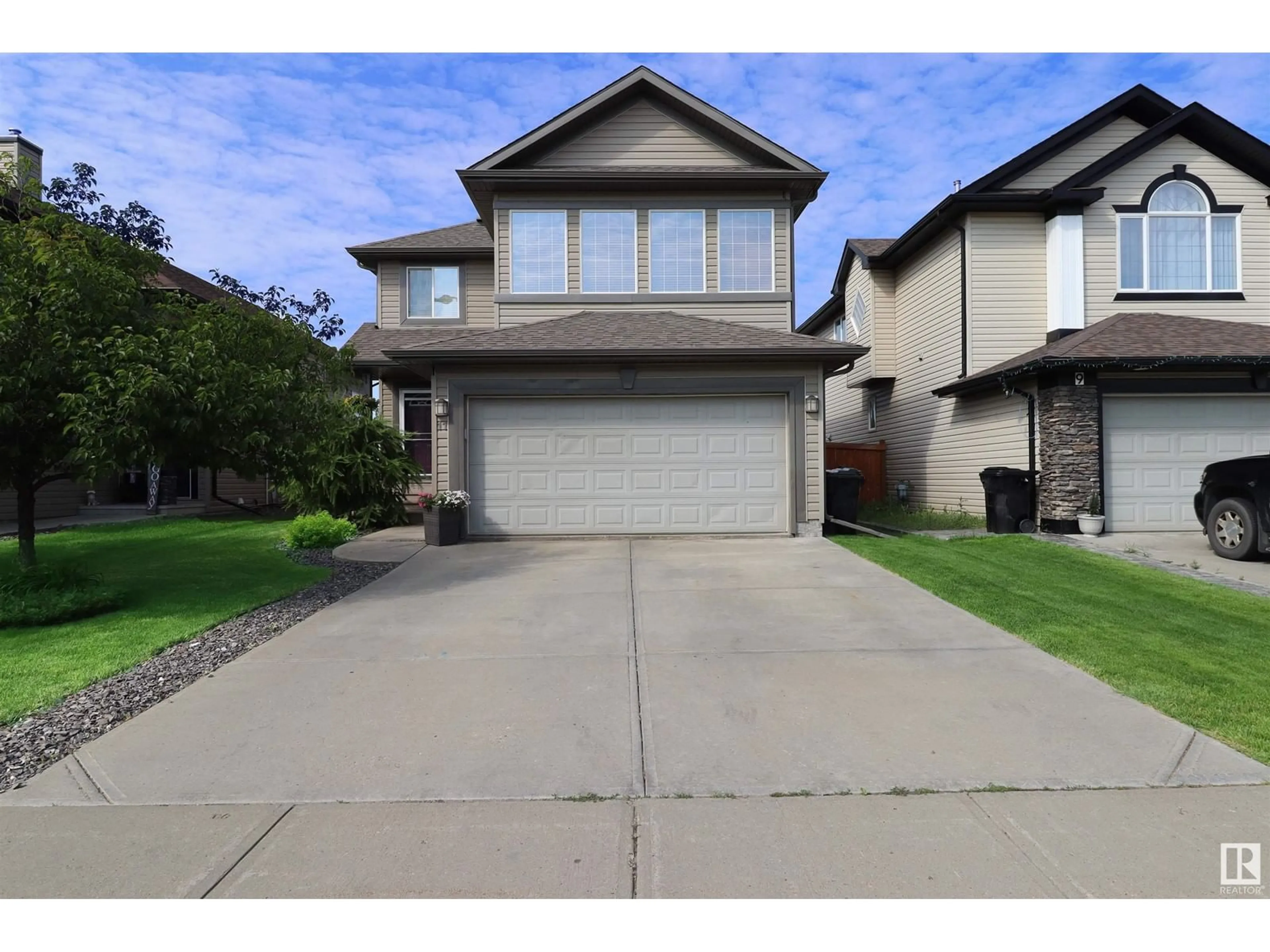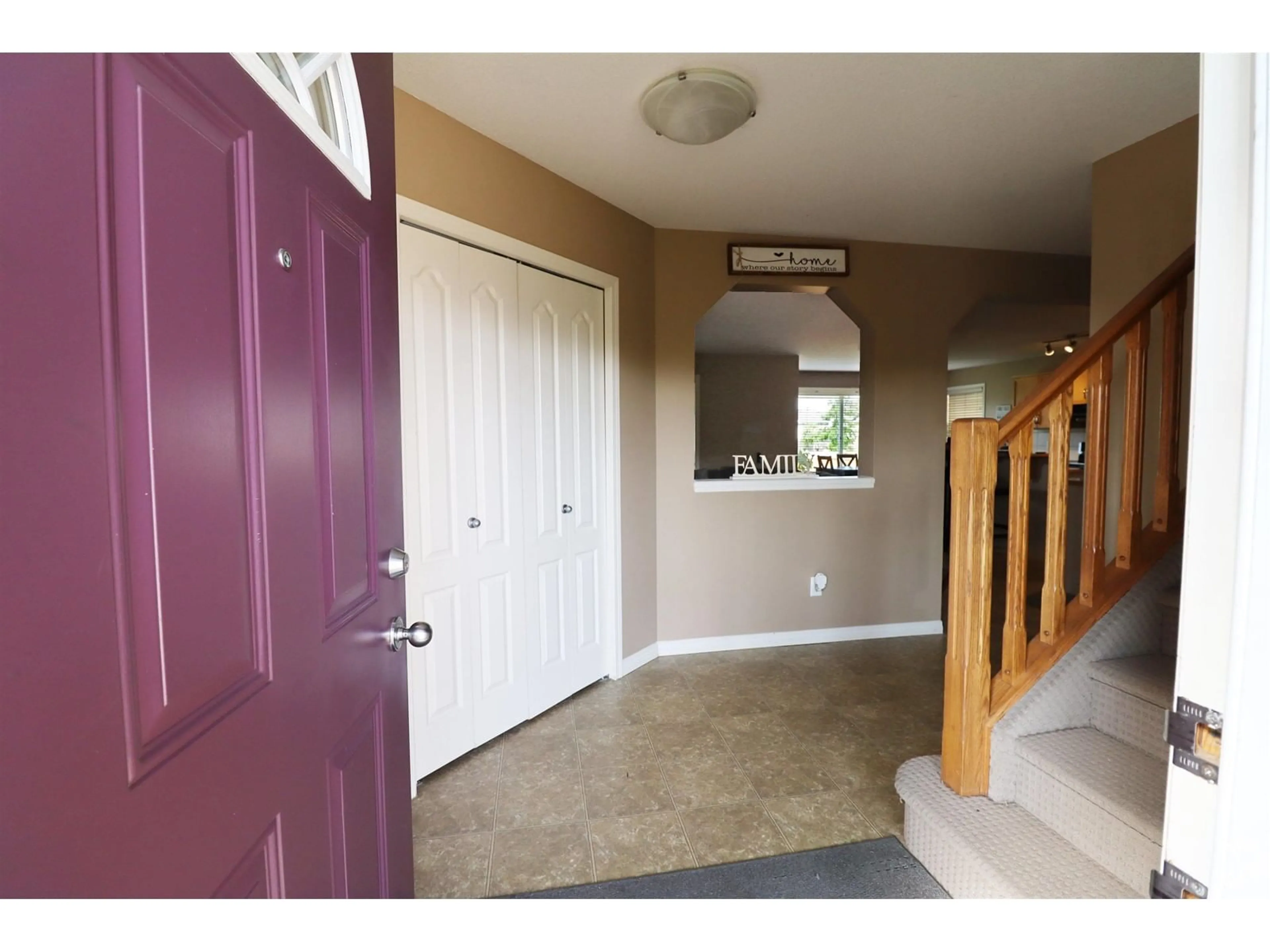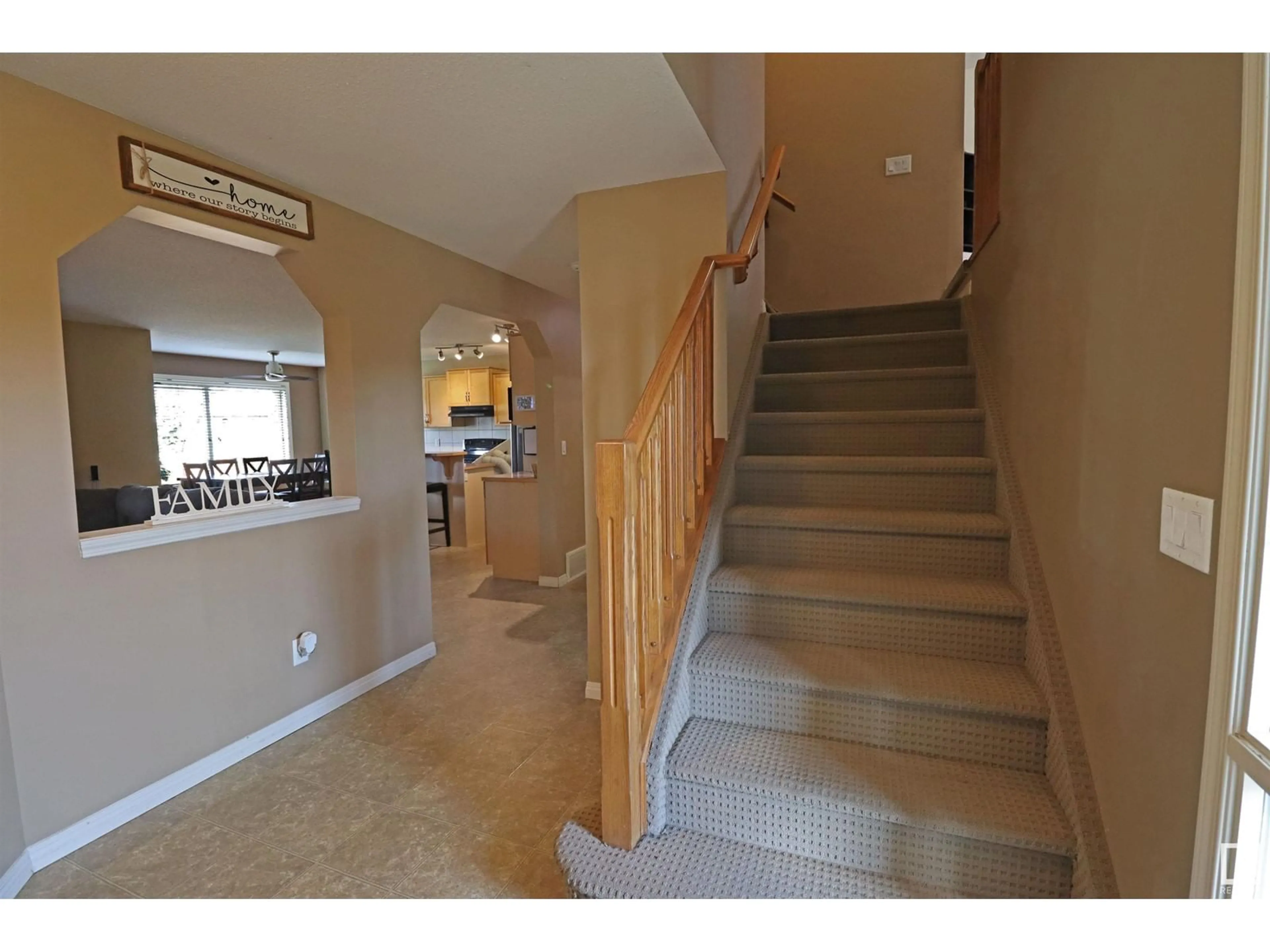11 HUXLEY CV, Spruce Grove, Alberta T7X4S5
Contact us about this property
Highlights
Estimated ValueThis is the price Wahi expects this property to sell for.
The calculation is powered by our Instant Home Value Estimate, which uses current market and property price trends to estimate your home’s value with a 90% accuracy rate.$730,000*
Price/Sqft$259/sqft
Days On Market18 days
Est. Mortgage$2,010/mth
Tax Amount ()-
Description
This Original Owner 5 Bedroom Fully Finished Family Home is packed with value and ready for new owners just in time for the start of the school year! The open concept main floor opens up onto a covered deck and large west facing backyard, and features the kitchen with island and large dining nook, great room complete with corner fireplace, mudroom & 2pce bath. Up the stairs you'll find the renovated bonus room, three bedrooms - including the primary with walk-in closet and well appointed ensuite, and the main bathroom. The professionally finished basement is expertly designed with a nice family/games room, another well appointed full bath and bedrooms 4 and 5! Recent upgrades include washer and dryer (approx 6 mths ago), fridge and dishwasher (approx 4 years ago), shingles and eaves (approx 2 years old), south fence (approx 3 years old), and north fence (approx 1 year old). (id:39198)
Property Details
Interior
Features
Upper Level Floor
Bedroom 2
Bedroom 3
Bonus Room
Primary Bedroom
Property History
 51
51


