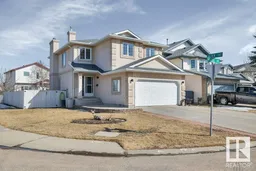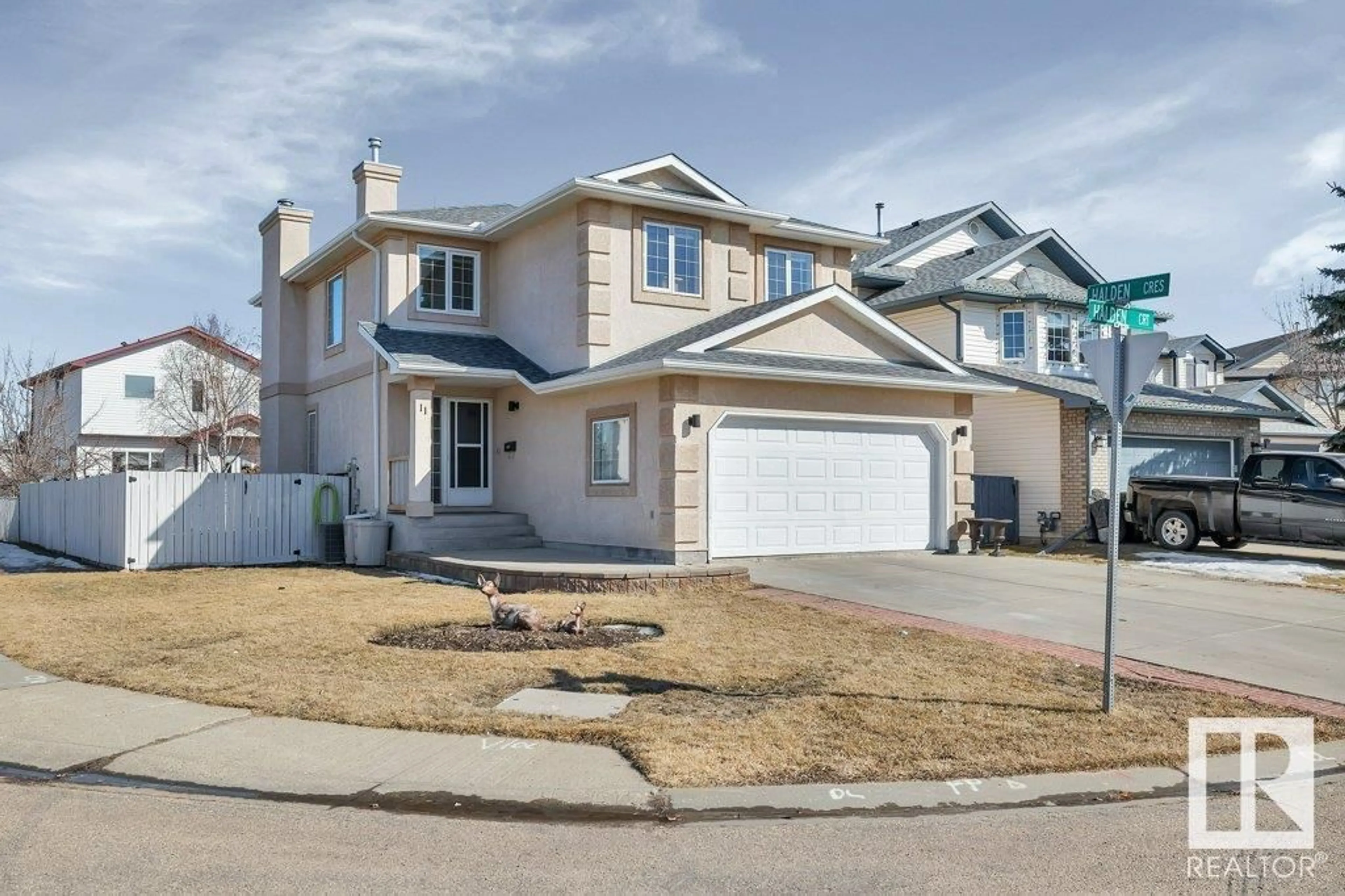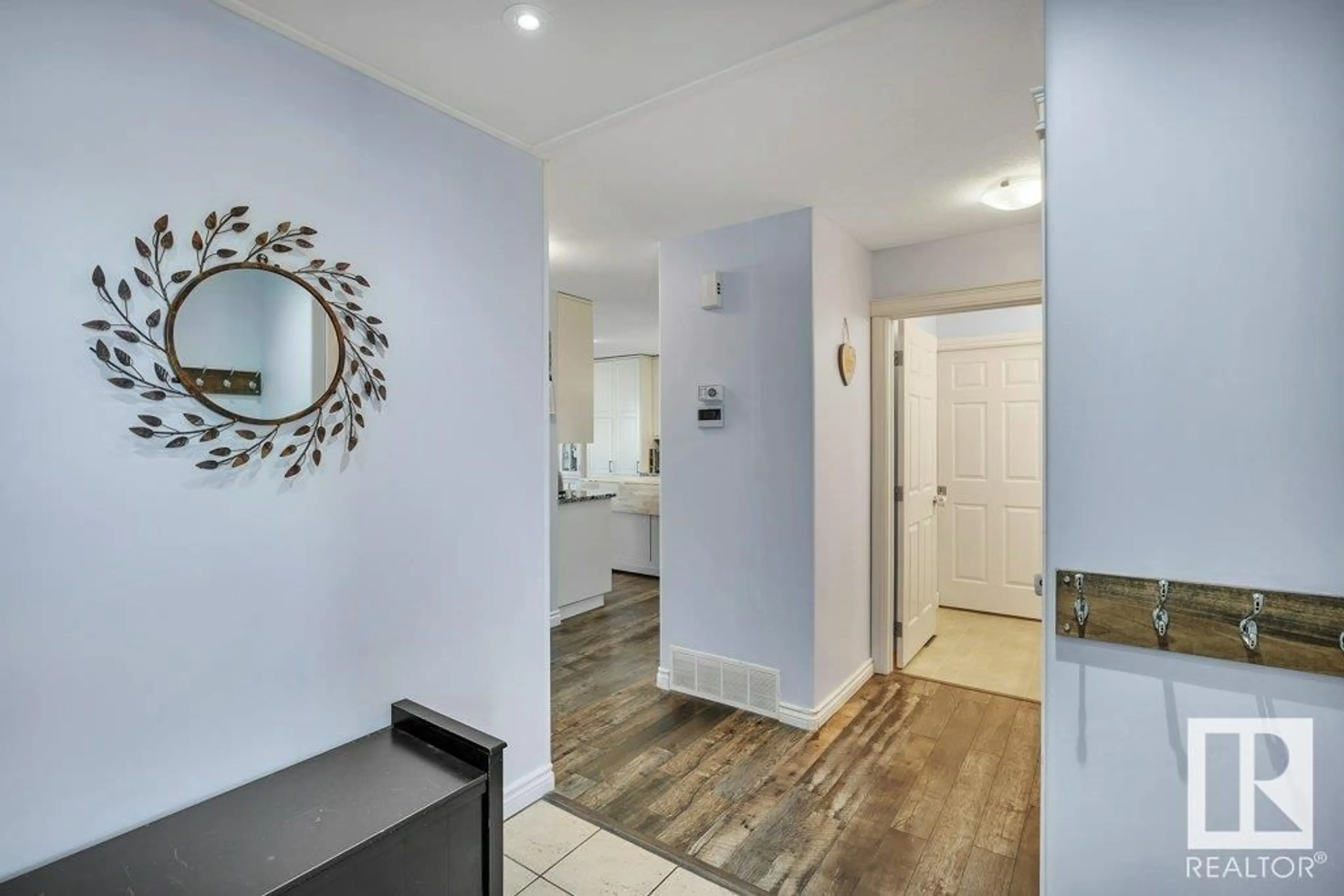11 HALDEN CO, Spruce Grove, Alberta T7X2V6
Contact us about this property
Highlights
Estimated ValueThis is the price Wahi expects this property to sell for.
The calculation is powered by our Instant Home Value Estimate, which uses current market and property price trends to estimate your home’s value with a 90% accuracy rate.Not available
Price/Sqft$255/sqft
Est. Mortgage$2,039/mo
Tax Amount ()-
Days On Market234 days
Description
You won't be disappointed when you enter this updated 2 storey in family friendly Hilldowns, boasting 4 bedrooms, 4 bathrooms, an open concept main floor with stunning chef's kitchen with tons of white cabinetry, thick granite countertops & high end stainless appliances, open to the dining area with access to the attached deck & fenced/landscaped yard, living area features a wood burning fireplace, completing the main floor is convenient laundry room and half bath, upper level offers 4 bedrooms (one is smaller then the others could be den/office, playroom or perfect nursery?) primary is a great size with spa like ensuite boasting jetted corner tub and 5' glass shower, the other bedrooms share a full 4 piece bath. Basement is developed w/rec room and a 3 piece bath, would be easy to create basement bedroom if you desire. Big corner lot at the start of a keyhole crescent, lots of parking and gate access from the street if you need parking in the back yard. Newer Shingles! 2 minute access to Yellowhead. (id:39198)
Property Details
Interior
Features
Lower level Floor
Family room
24'11 x 13'Property History
 54
54

