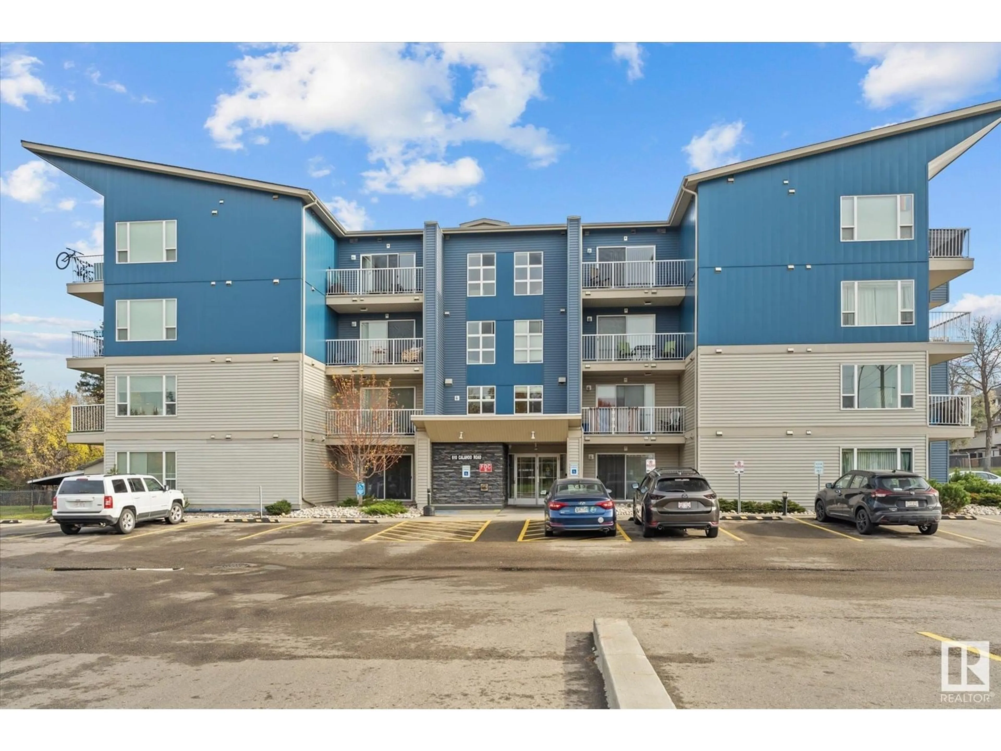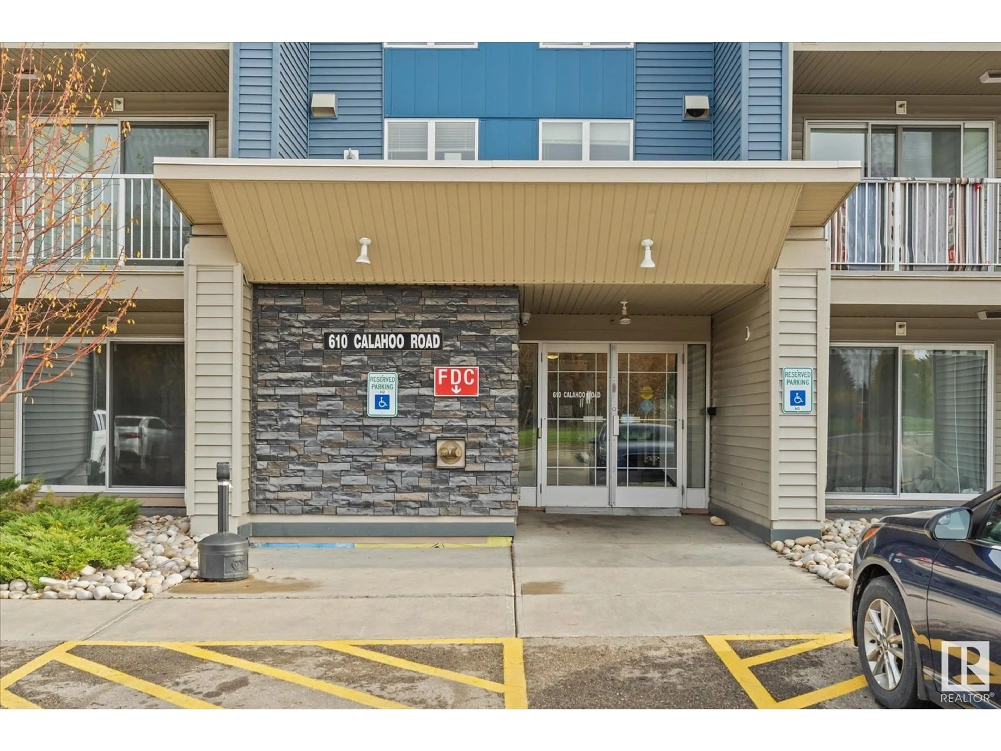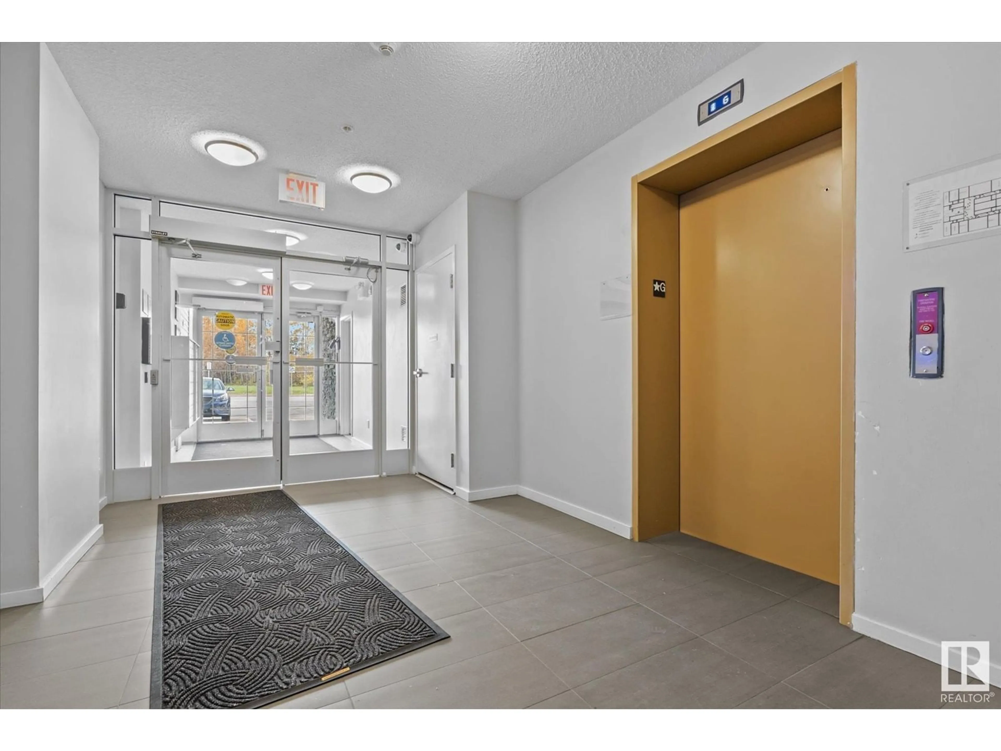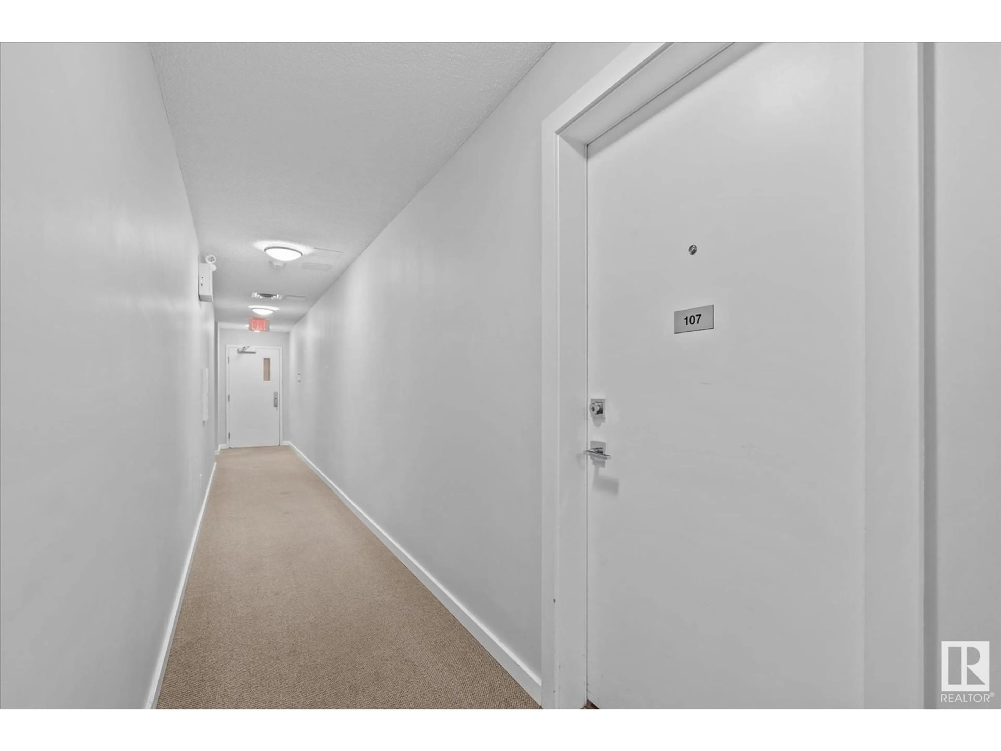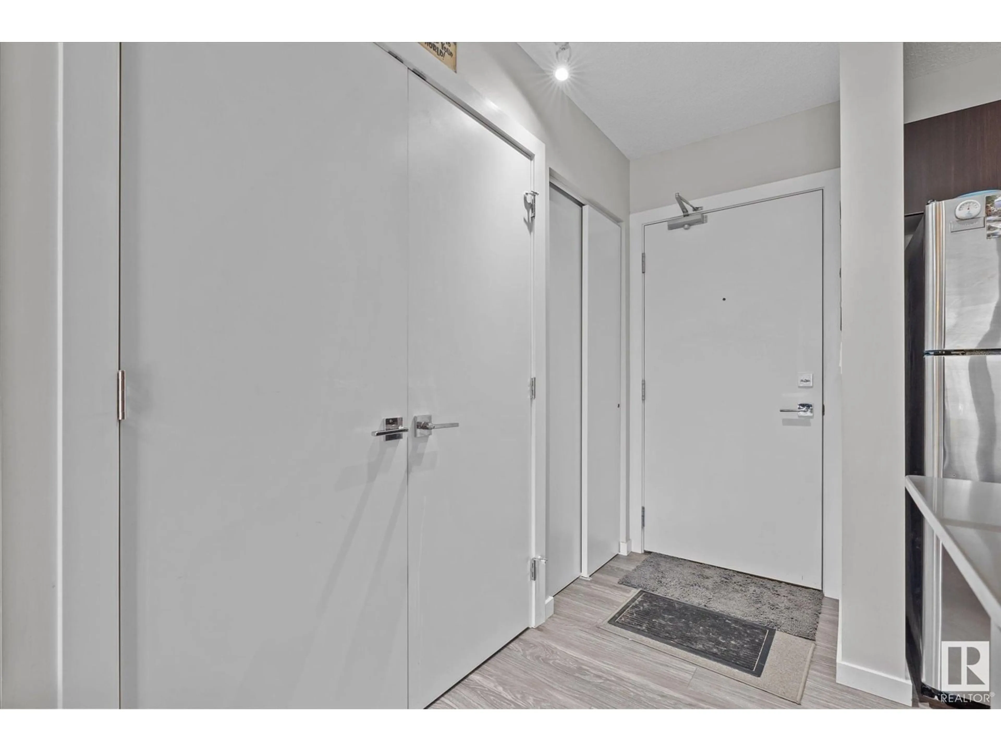#107 610 CALAHOO RD, Spruce Grove, Alberta T7X2H7
Contact us about this property
Highlights
Estimated ValueThis is the price Wahi expects this property to sell for.
The calculation is powered by our Instant Home Value Estimate, which uses current market and property price trends to estimate your home’s value with a 90% accuracy rate.Not available
Price/Sqft$244/sqft
Est. Mortgage$762/mo
Maintenance fees$453/mo
Tax Amount ()-
Days On Market96 days
Description
Have you been watching for an affordable entry into home ownership in Spruce Grove? Here is your opportunity to live in the heart of the city in “THE NEST”. Built in 2016, it is a smaller condominium complex, only steps from all the major conveniences, public transportation & the Heritage Grove Park Trail System! Enjoy the convenience of MAIN FLOOR LIVING & not having to take an elevator with your groceries to this 726 sf, 2-bedroom, 2-bathroom unit. It will stay cool in your living room & primary bedroom as they both face north. Stackable washer & dryer within the main, 3-piece bathroom. Primary bedroom has a large closet & 4-piece ensuite. Relax on the patio or in the courtyard with its gazebo for shade. This building does allow pets with board approval, has an exercise room & guest suite. Offered for sale by the original owner, this unit is a professionally managed complex & has assigned outdoor parking. (id:39198)
Property Details
Interior
Features
Main level Floor
Kitchen
2.58 m x 3.64 mPrimary Bedroom
4.8 m x 2.67 mBedroom 2
3.73 m x 2.56 mLaundry room
Condo Details
Inclusions
Property History
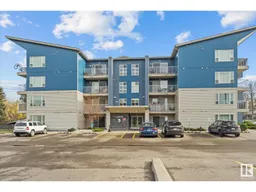 33
33
