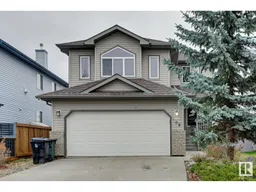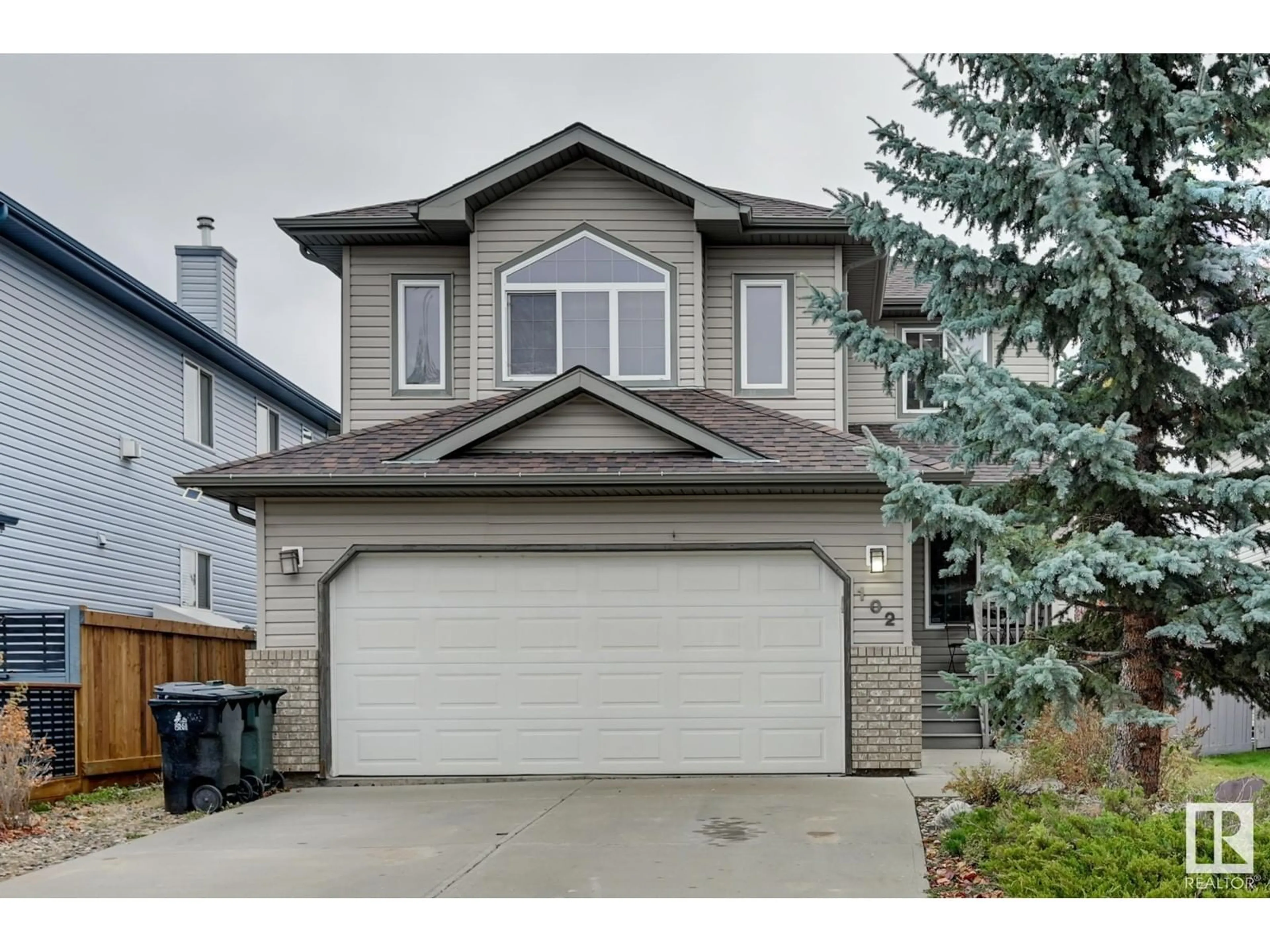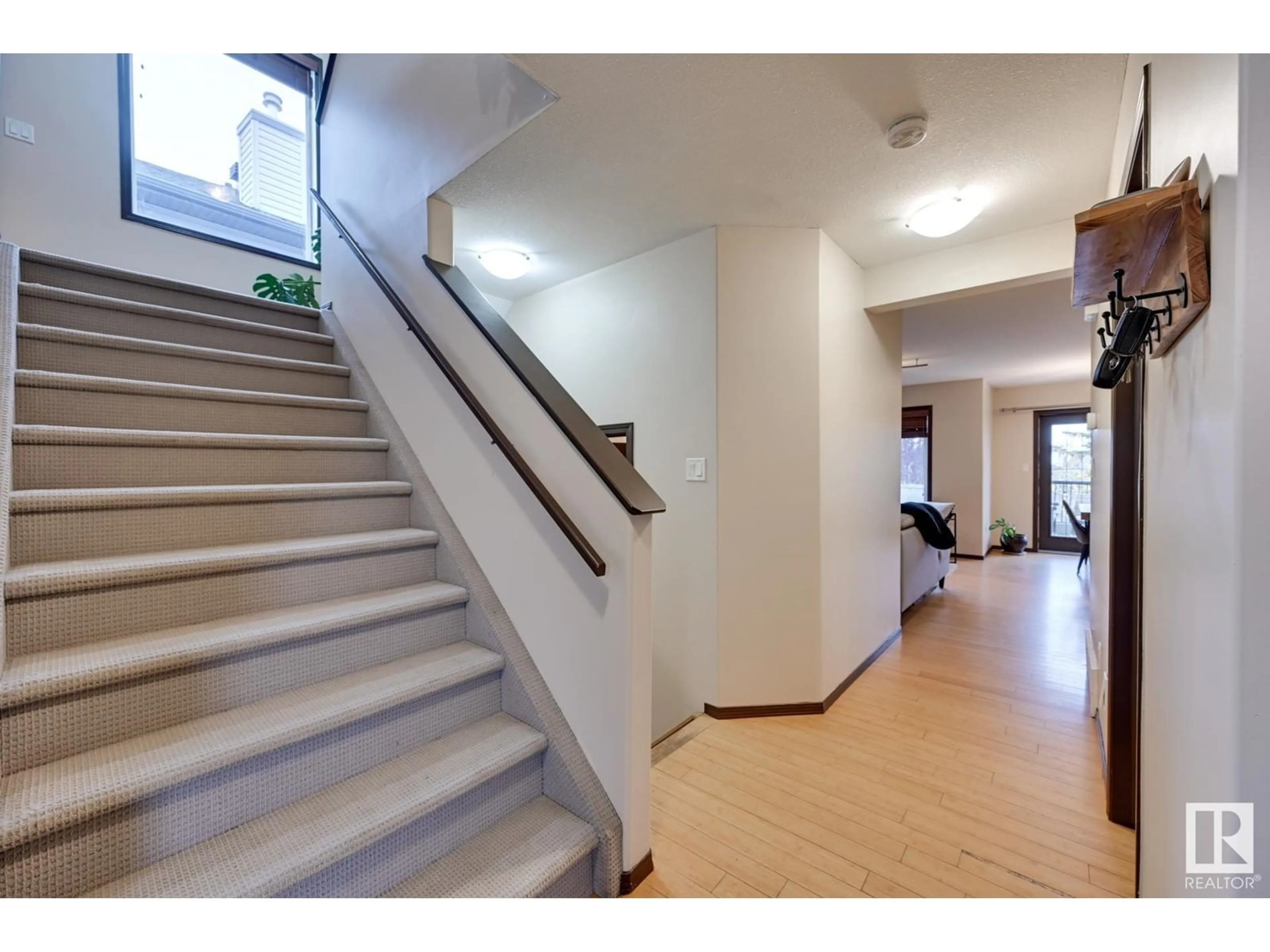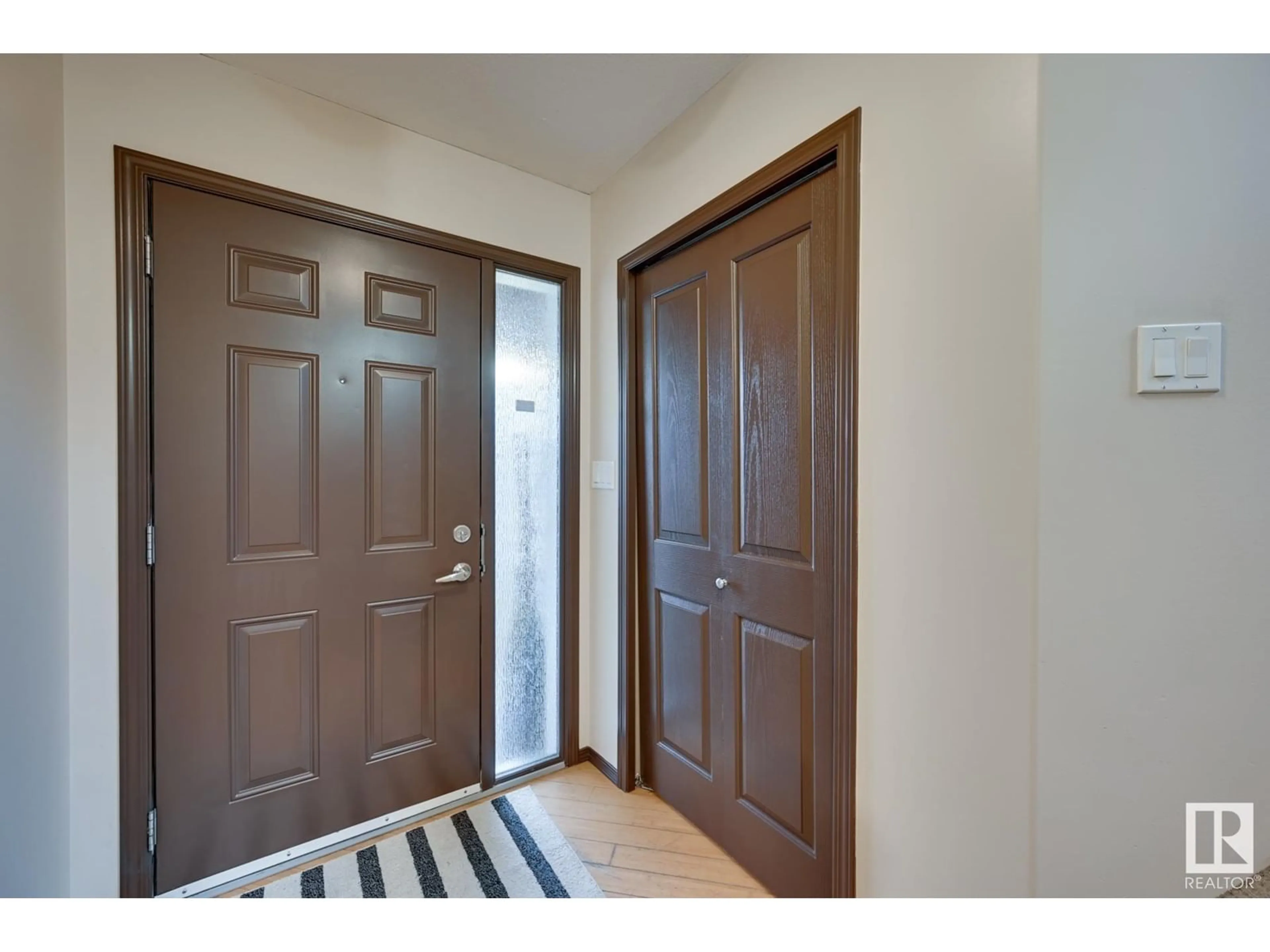102 GREYSTONE CR, Spruce Grove, Alberta T7X0A7
Contact us about this property
Highlights
Estimated ValueThis is the price Wahi expects this property to sell for.
The calculation is powered by our Instant Home Value Estimate, which uses current market and property price trends to estimate your home’s value with a 90% accuracy rate.Not available
Price/Sqft$258/sqft
Est. Mortgage$2,147/mo
Tax Amount ()-
Days On Market30 days
Description
Fantastic opportunity in a family-friendly culdesac! This 1900 sq ft two story home features a main floor office, a bonus room, a fully finished basement & BRAND NEW shingles! The main living area is warm and inviting with quartz countertops, big windows, stainless steel appliances & a gas fireplace in the living room. Coming in through the oversized double attached garage a tiled back entry for easy cleaning, a main floor laundry room with extra storage, & a tucked away 2 piece bathroom for guests. Upstairs offers 3 generously sized bedrooms, a 3 piece ensuite with dual showerheads, a 4 piece additional bath and an oversized, bright bonus room with built in window seat. The basement is bright and open with a 3 piece bath & perfectly finished to functionally & an additonal bedroom (lighting and closet placement). The backyard is LARGE with a raised deck and lower deck set in a huge garden filled with flowering trees and NO rear neighbours. This beautiful home is ready for you to make it your own! (id:39198)
Property Details
Interior
Features
Basement Floor
Family room
5.71 m x 3.52 mRecreation room
4.38 m x 2.99 mProperty History
 43
43


