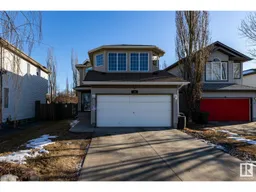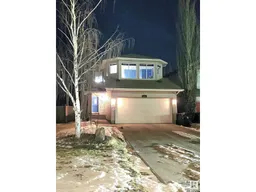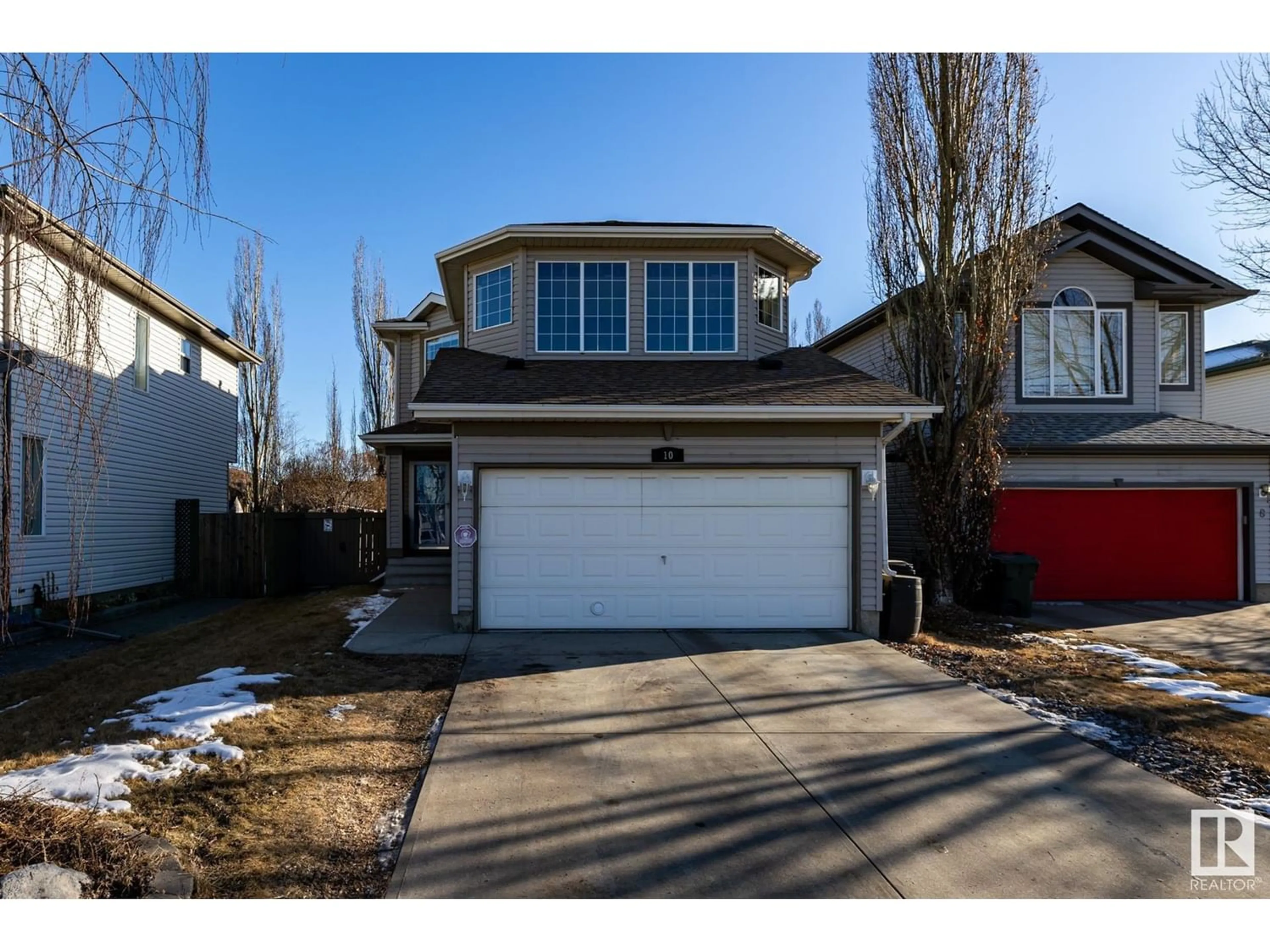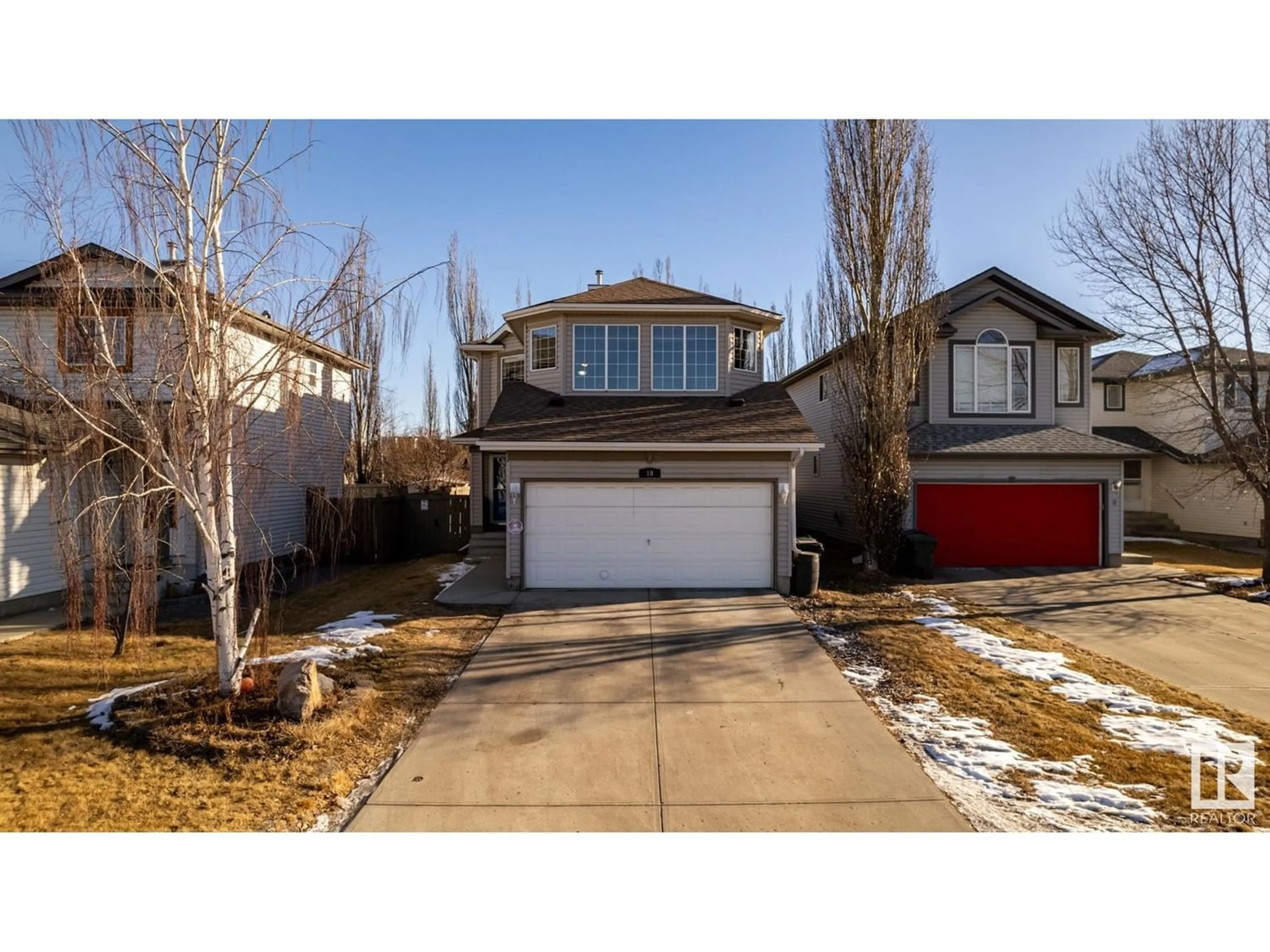10 LAWSON BV, Spruce Grove, Alberta T7X4P1
Contact us about this property
Highlights
Estimated ValueThis is the price Wahi expects this property to sell for.
The calculation is powered by our Instant Home Value Estimate, which uses current market and property price trends to estimate your home’s value with a 90% accuracy rate.Not available
Price/Sqft$233/sqft
Est. Mortgage$1,709/mo
Tax Amount ()-
Days On Market277 days
Description
Imagine raising your kids in the beautiful family community of Lakewood & having access to the community skating rink & massive green space right out your front door! Featuring 1700 sqft, A/C, cherry hardwood throughout main floor, LR with cozy gas fireplace which opens into the eat-in kitchen with a spacious dining area that leads to the private back deck through french doors - perfect for family time or entertaining. Kitchen has ample counter space, all SS appliances & corner pantry. Finishing this level is the convenient 2pc right off the heated garage entrance. Upstairs boasts a 17x11 bonus room that is conveniently separated from the bdrms with multiple lg windows making it beautiful and bright! The other set of stairs brings you to your 3bdrms & main bth. The impressive MB has a walk-in closet and full 4 pc ensuite. The unfinished bsmt is ready for you to make it into exactly what your family needs, be it a 4th bdrm, bth & rec rm or just one big games room ;) (roof & hwt 2022, garage heater 2021) (id:39198)
Property Details
Interior
Features
Main level Floor
Living room
3.64 m x 5.36 mDining room
3.16 m x 3.67 mKitchen
3.16 m x 2.89 mProperty History
 68
68 41
41

