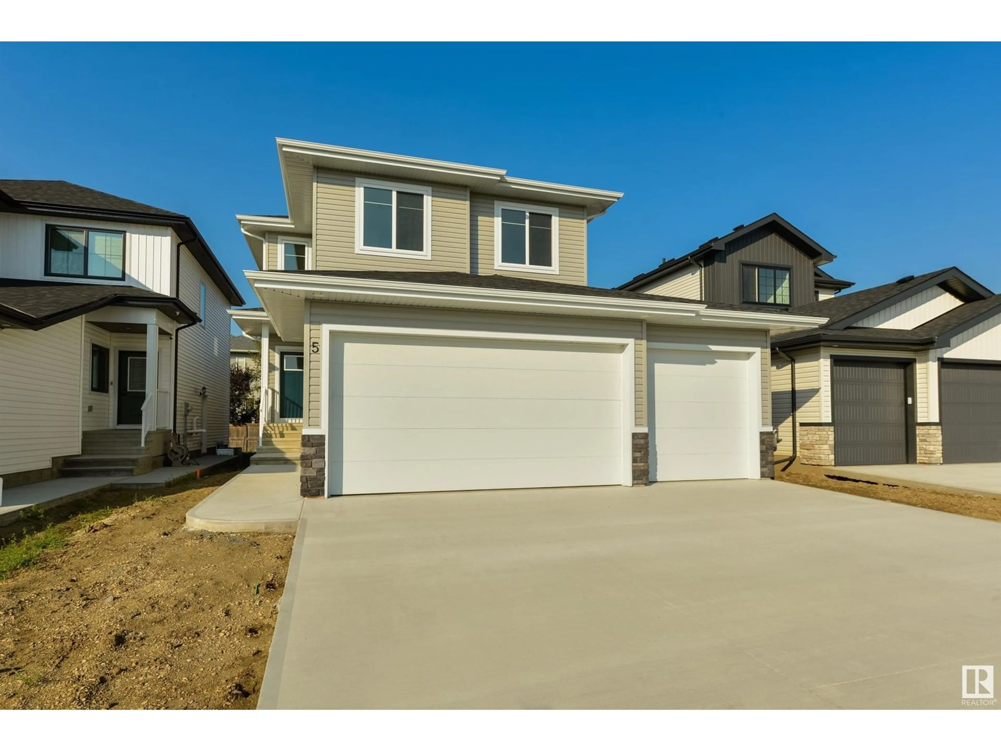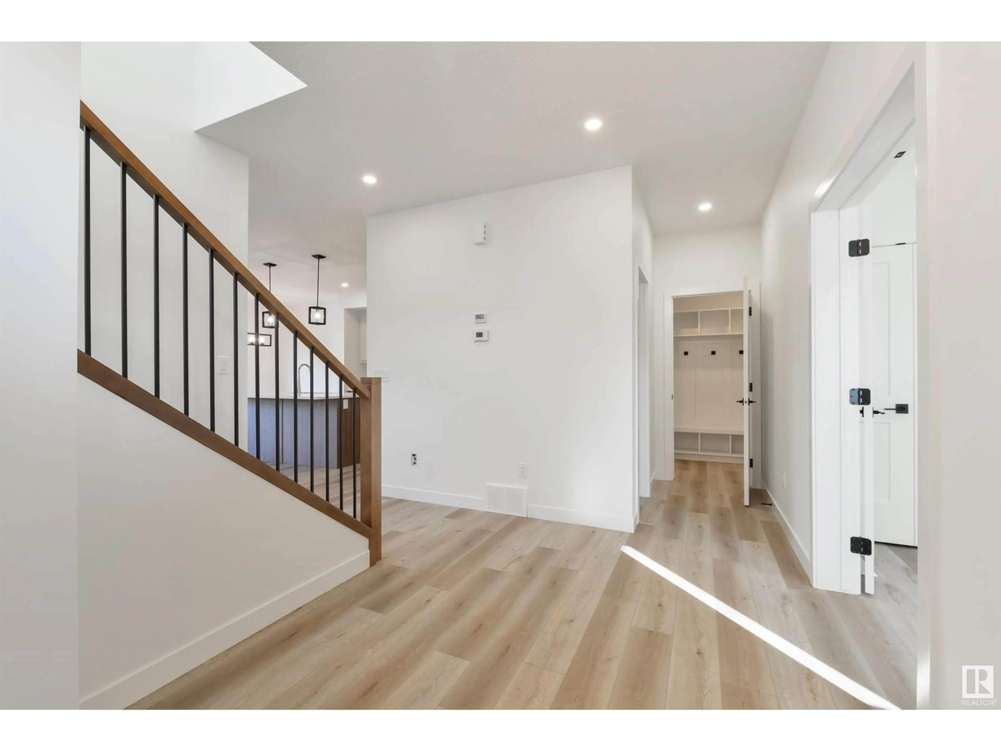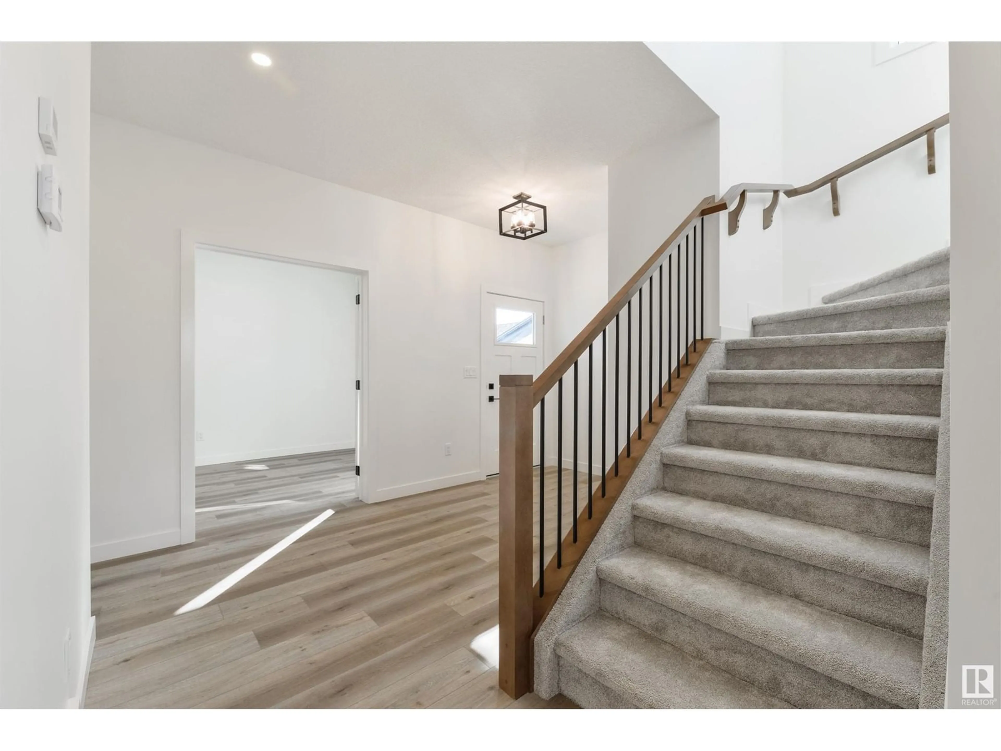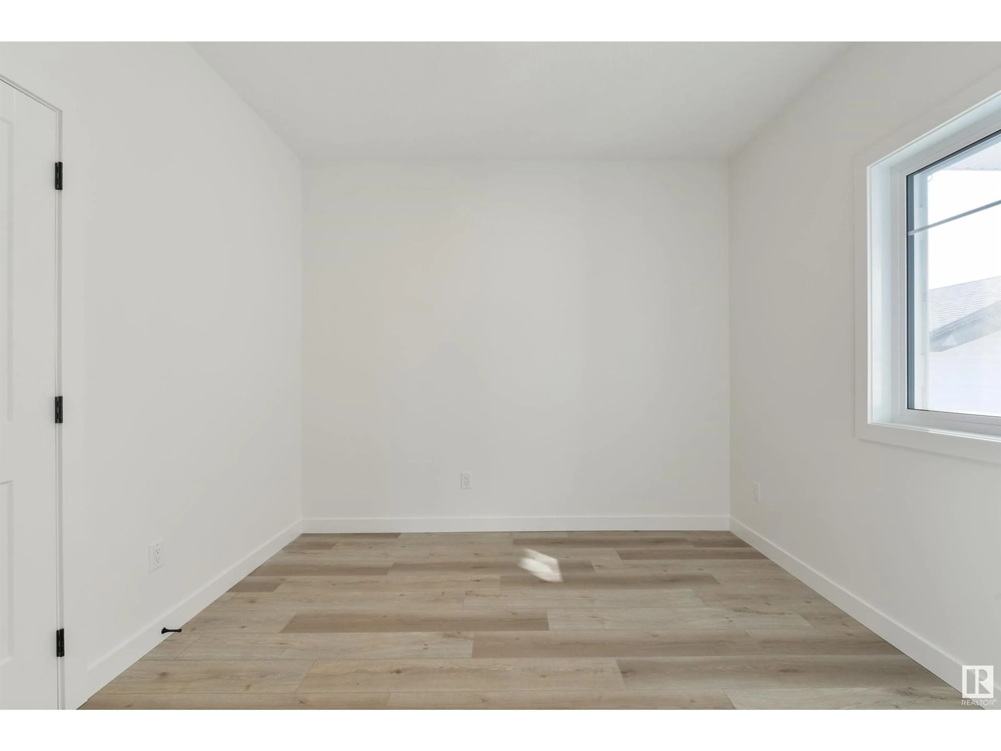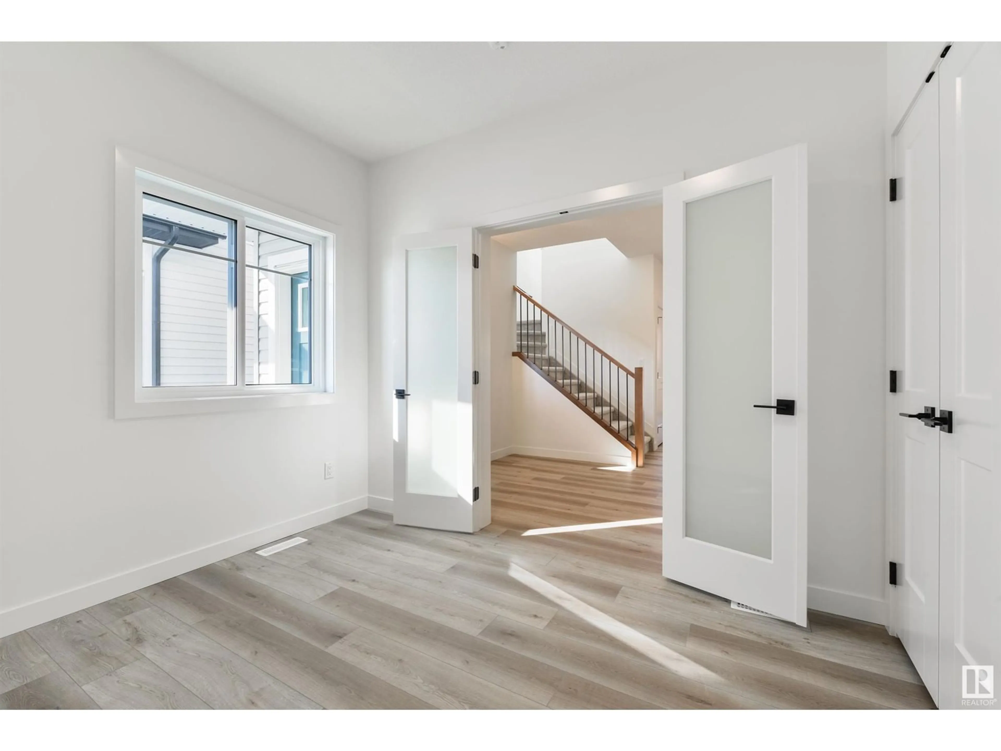10 Horizon Link, Spruce Grove, Alberta T7X0X5
Contact us about this property
Highlights
Estimated ValueThis is the price Wahi expects this property to sell for.
The calculation is powered by our Instant Home Value Estimate, which uses current market and property price trends to estimate your home’s value with a 90% accuracy rate.Not available
Price/Sqft$301/sqft
Est. Mortgage$2,576/mo
Tax Amount ()-
Days On Market78 days
Description
Welcome to your gorgeous home in the heart of Spruce Grove! This amazing 2-storey home w/attached Triple car garage is minutes away from schools, parks, amenities and Yellow-head Trail. The Open concept floor plan w/plenty of natural light. As you walk into the spacious foyer, you will find the flex room neatly tucked on the side. Unleash your culinary skills in the gorgeous kitchen complete with 1 ¼ quartz countertops, waterproof LVP flooring, and a walk-through pantry. The main floor is complete with a mudroom, ½ bath and a cozy family room with an electric fireplace. In the evenings, withdraw to the spacious master suite with a luxurious bathroom showcasing tile floor, a walk-in closet, a free-standing soaker tub and a tiled frameless shower. Two additional bedrooms, full bathroom, and bonus room upstairs. Basement offers a separate side entrance and is unfinished awaiting for your personal touches. Don't miss the chance to make this masterpiece yours! (id:39198)
Property Details
Interior
Features
Main level Floor
Living room
Dining room
Kitchen
Den
Property History
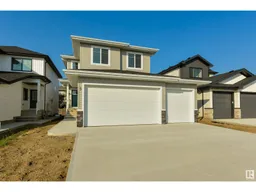 46
46
