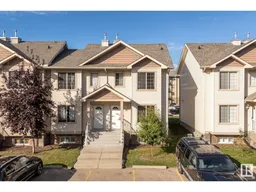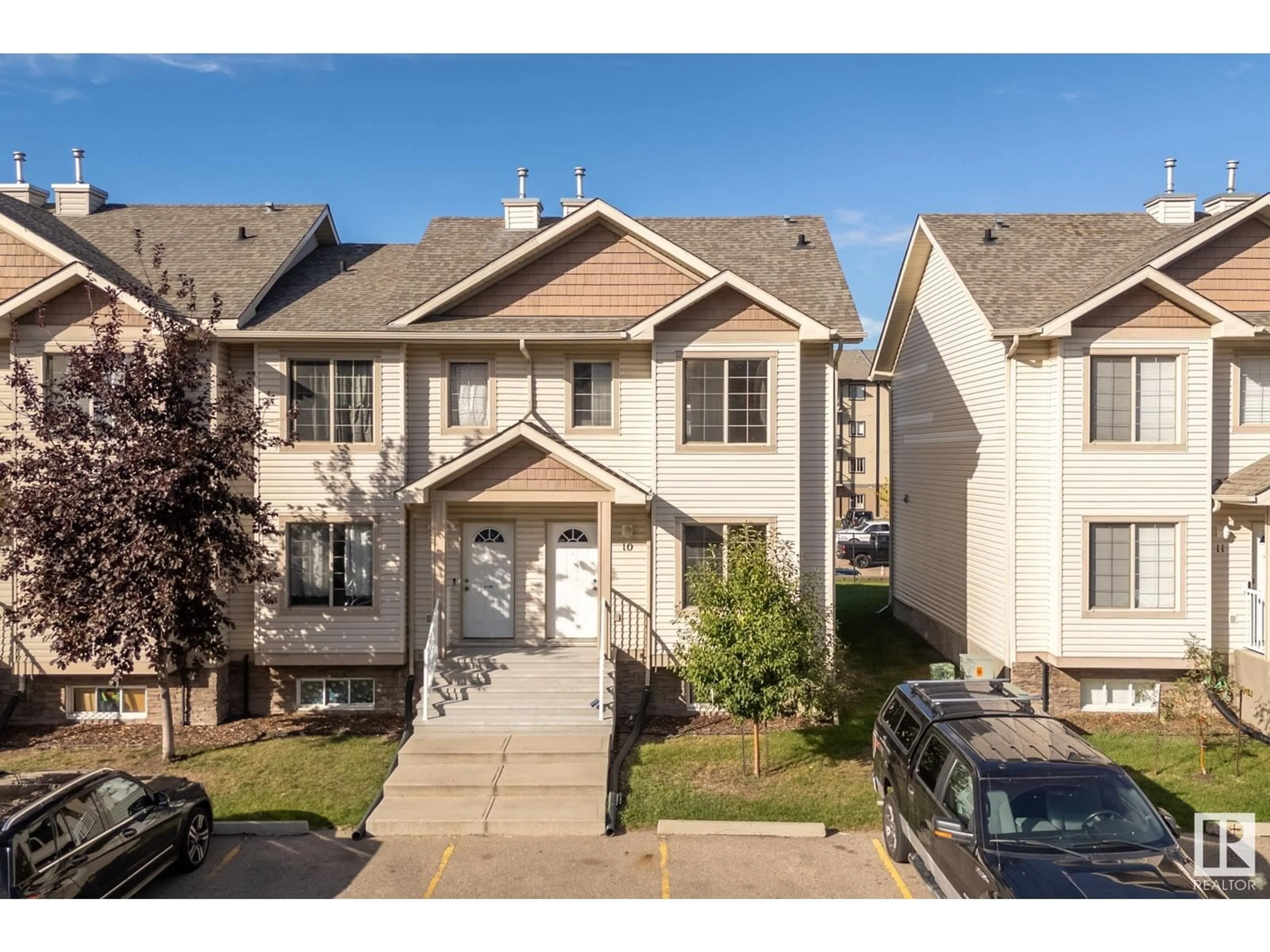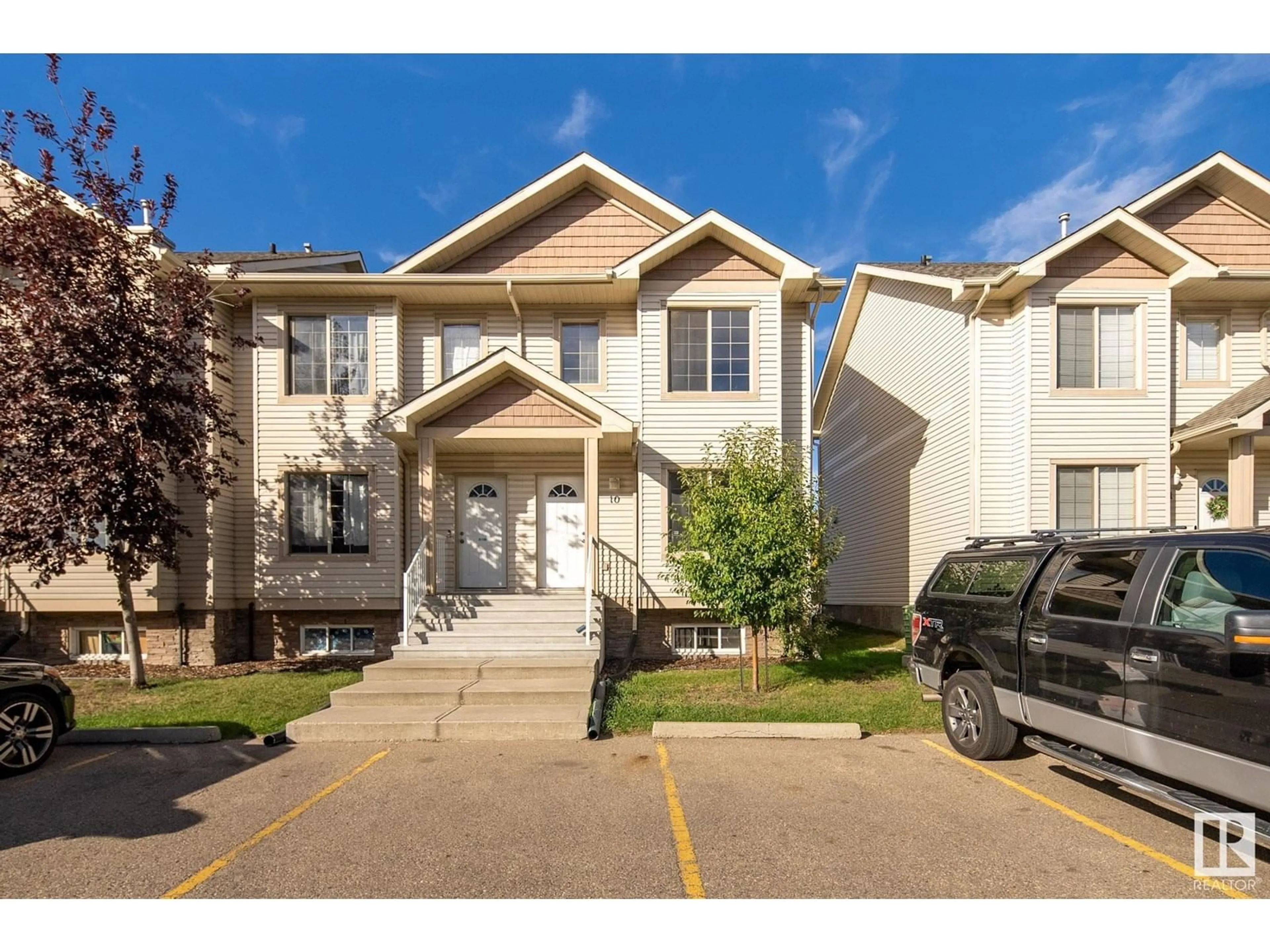10-290 SPRUCE RIDGE RD, Spruce Grove, Alberta T7X0C4
Contact us about this property
Highlights
Estimated ValueThis is the price Wahi expects this property to sell for.
The calculation is powered by our Instant Home Value Estimate, which uses current market and property price trends to estimate your home’s value with a 90% accuracy rate.$220,000*
Price/Sqft$217/sqft
Est. Mortgage$1,009/mth
Maintenance fees$340/mth
Tax Amount ()-
Days On Market14 days
Description
Own with payments less than what you would pay for rent in this affordable, fully renovated townhouse in the active community of Spruce Ridge, Spruce Grove close to schools, tri-leisure, shopping, playground, trail system and commuter highways. Perfect for the busy family as snow removal and lawn care is included. This renovated 3 bedroom, 1.5 bath has just under 1000sqft of living space. Living room is bright with the large picture window that allows afternoon sun to flow through the spacious kitchen with center island. Brand new stove and built in dishwasher, pantry, loads of cabinets and countertops and dining nook has garden door opening to the north facing deck. Upper floor houses the master bedroom with walk in closet, 2 more bedrooms and 4pce bath. New laminate flooring, baseboards, carpet and paint make this spacious unit bright. Low condo fees also include exterior maintenance (including shingles, siding, windows and not just one but two assigned stalls are included right in front of the unit (id:39198)
Property Details
Interior
Features
Main level Floor
Living room
4.99 m x 3 mDining room
2.75 m x 1.74 mKitchen
4.43 m x 3.12 mExterior
Parking
Garage spaces 2
Garage type Stall
Other parking spaces 0
Total parking spaces 2
Condo Details
Amenities
Vinyl Windows
Inclusions
Property History
 41
41

