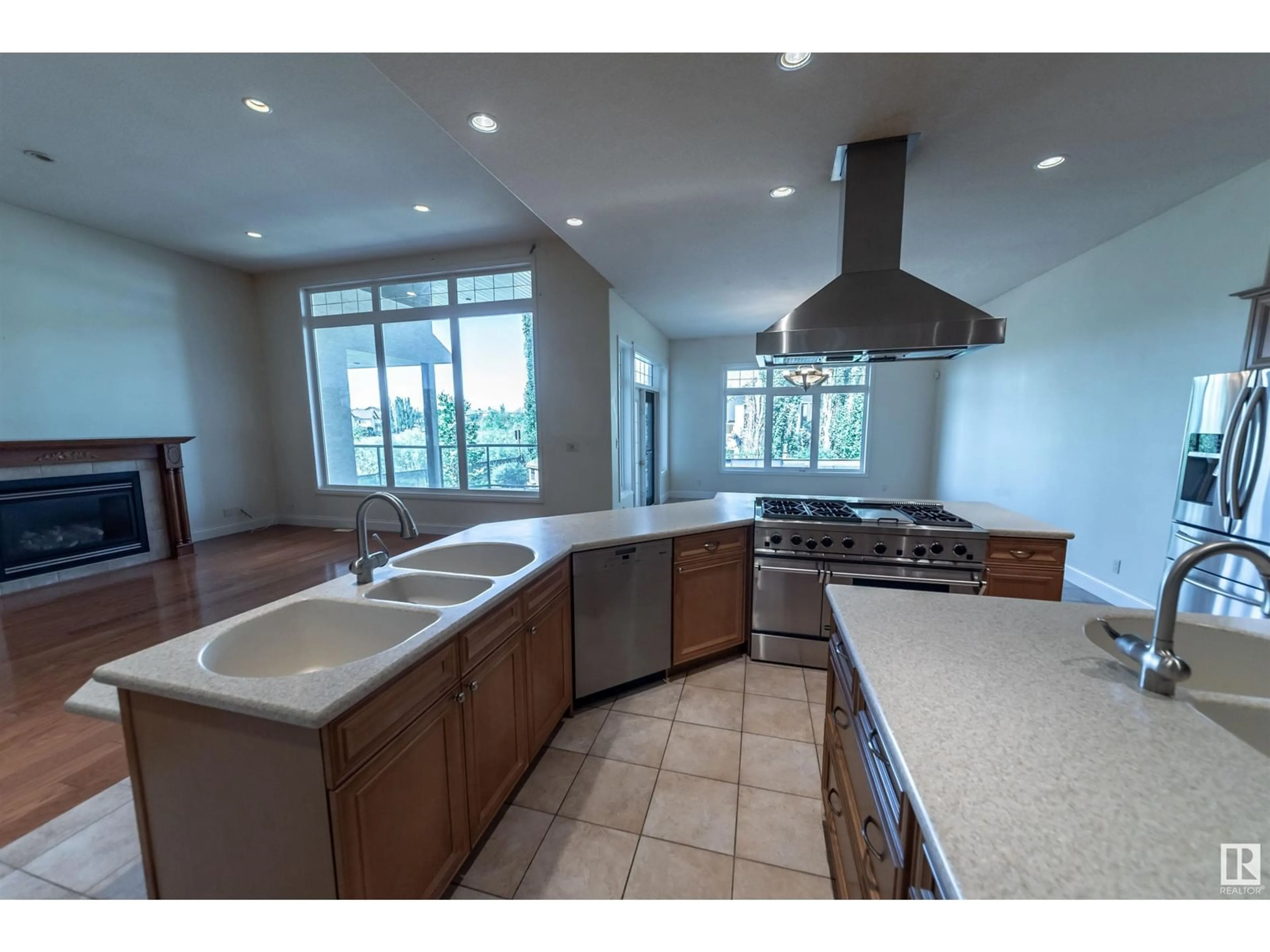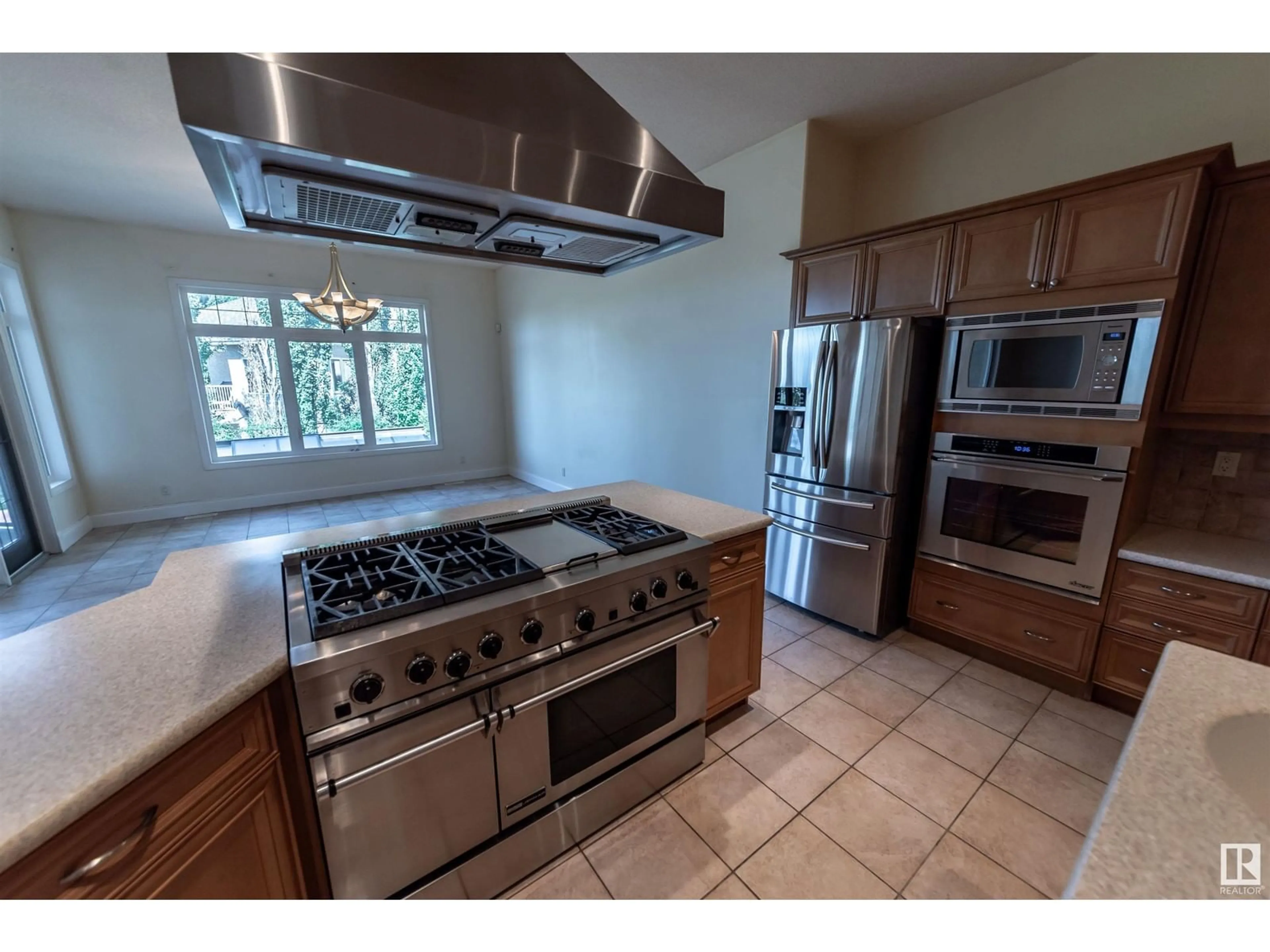1 HUNTINGTON DR, Spruce Grove, Alberta T7X4K9
Contact us about this property
Highlights
Estimated ValueThis is the price Wahi expects this property to sell for.
The calculation is powered by our Instant Home Value Estimate, which uses current market and property price trends to estimate your home’s value with a 90% accuracy rate.Not available
Price/Sqft$363/sqft
Est. Mortgage$4,080/mo
Tax Amount ()-
Days On Market146 days
Description
Immaculate, custom-designed residence nestled on 2 expansive corner lots, fenced and picturesque views of a serene pond. Situated Harvest Ridge community, with convenient access to Hwy 16, this home offers unparalleled luxury and functionality. Stunning 4-stall garage complemented by indoor RV parking. Inside to discover approximately 2800 sf on the main floor, with 10 and 12-foot ceilings, luxurious Italian porcelain and hardwood floors. Gourmet kitchen is a chef's dream, equipped with double center islands, Corian countertops, dual refrigerators with ice and water dispensers, two built-in convection ovens, and two microwaves. A 48 double oven range with a custom hood fan and a Miele Coffee system. A walk-through pantry with solid wood shelving adds convenience and organization. A walk-out basement, a vast family room, separate games room. Three bathrooms. Outdoor living is enhanced by a beautiful upper deck spanning the length of the house, offering sweeping views of the yard and pond nearby. (id:39198)
Property Details
Interior
Features
Lower level Floor
Family room
Den
Bedroom 3
Bedroom 4
Exterior
Parking
Garage spaces 8
Garage type Attached Garage
Other parking spaces 0
Total parking spaces 8
Property History
 53
53 50
50

