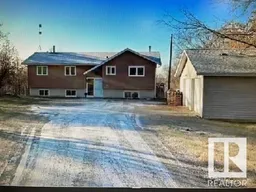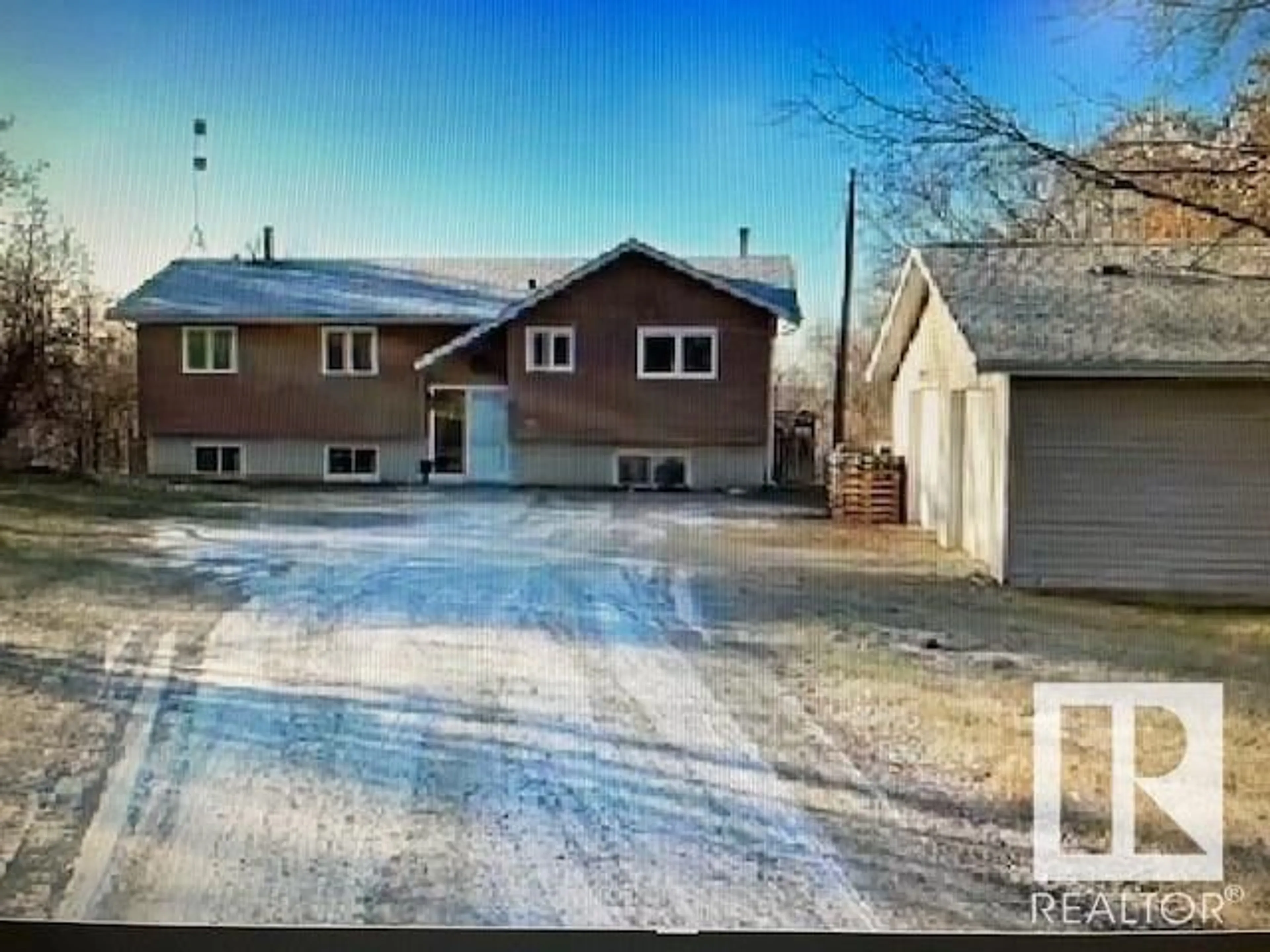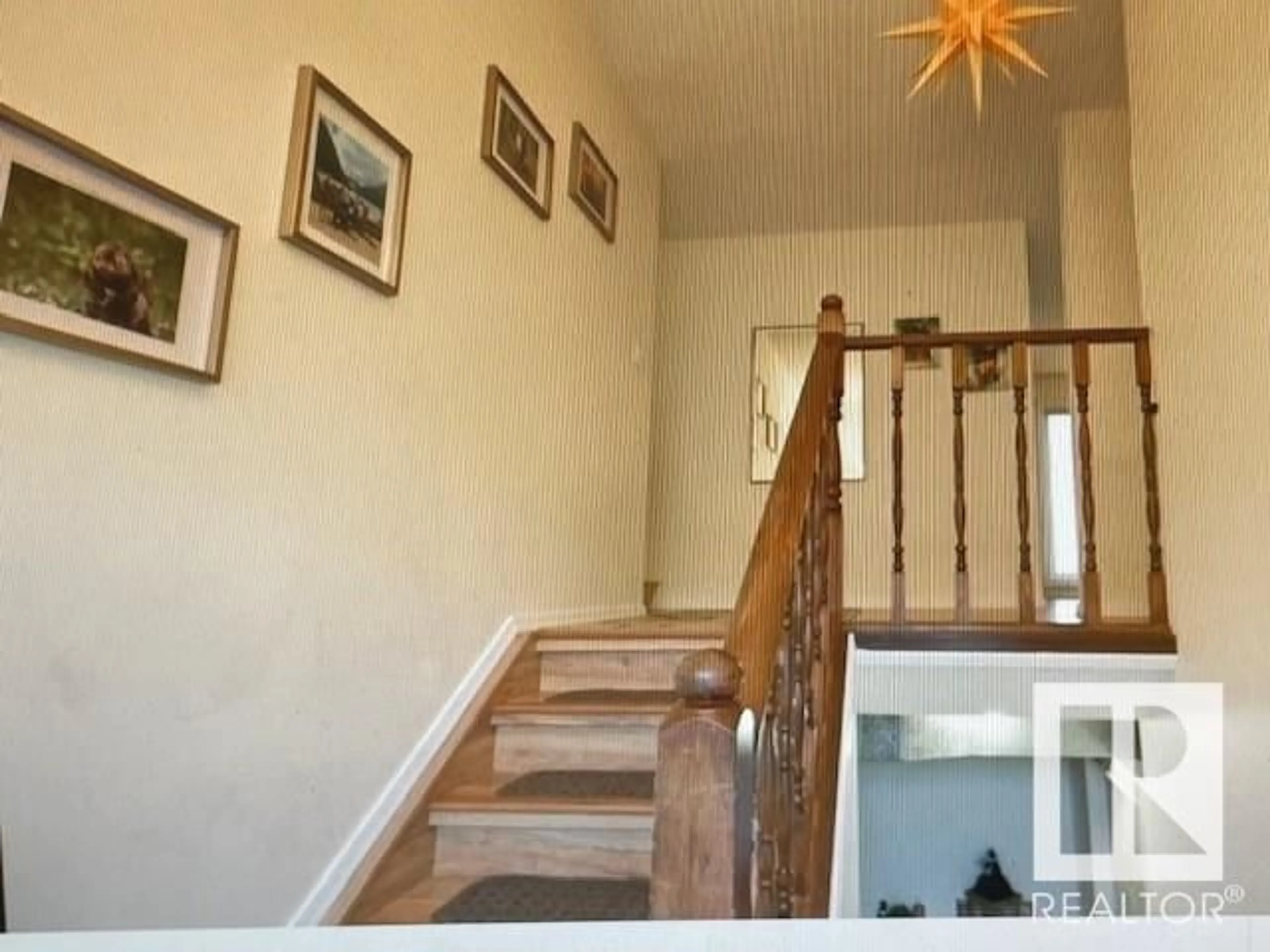9-53322 Rge RD 14, Rural Parkland County, Alberta T7Y0C2
Contact us about this property
Highlights
Estimated ValueThis is the price Wahi expects this property to sell for.
The calculation is powered by our Instant Home Value Estimate, which uses current market and property price trends to estimate your home’s value with a 90% accuracy rate.Not available
Price/Sqft$382/sqft
Est. Mortgage$2,104/mo
Tax Amount ()-
Days On Market353 days
Description
Home is in the middle of the 3.7-acre property, front southeast facing, the back deck and living area enjoys the afternoon and evening sun, with walk out basement facing West with sliding door. The home has gone through extensive renovations, all new windows on the main floor have been replaced. New roofing with asphalt singles within the last 3 years. New deck on the main floor overlooking the awesome view over the landscaped property and the valley. The main floor has 3 bedrooms, kitchen area, laundry room, dining area and living room with wood burning fireplace (brand new), full bathroom and a guest bathroom. The walk out basement has a kitchen area with dining area, full bathroom, plus two bedrooms suitable for guest/ family use, and a utility room. Newly build 2 +car garage detached. The house is suitable for a family which like outdoors and hobby farming activities. Large, upraised fenced garden beds, fenced dog run, fenced chicken coop and chicken stable, school bus service, graveled drive way. (id:39198)
Property Details
Interior
Features
Basement Floor
Family room
4.87 m x 3.31 mBedroom 4
3.48 m x 3.26 mBedroom 5
3.95 m x 3.28 mSecond Kitchen
2.92 m x 2.5 mProperty History
 20
20

