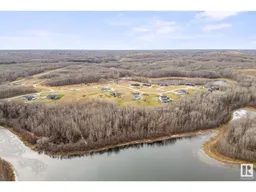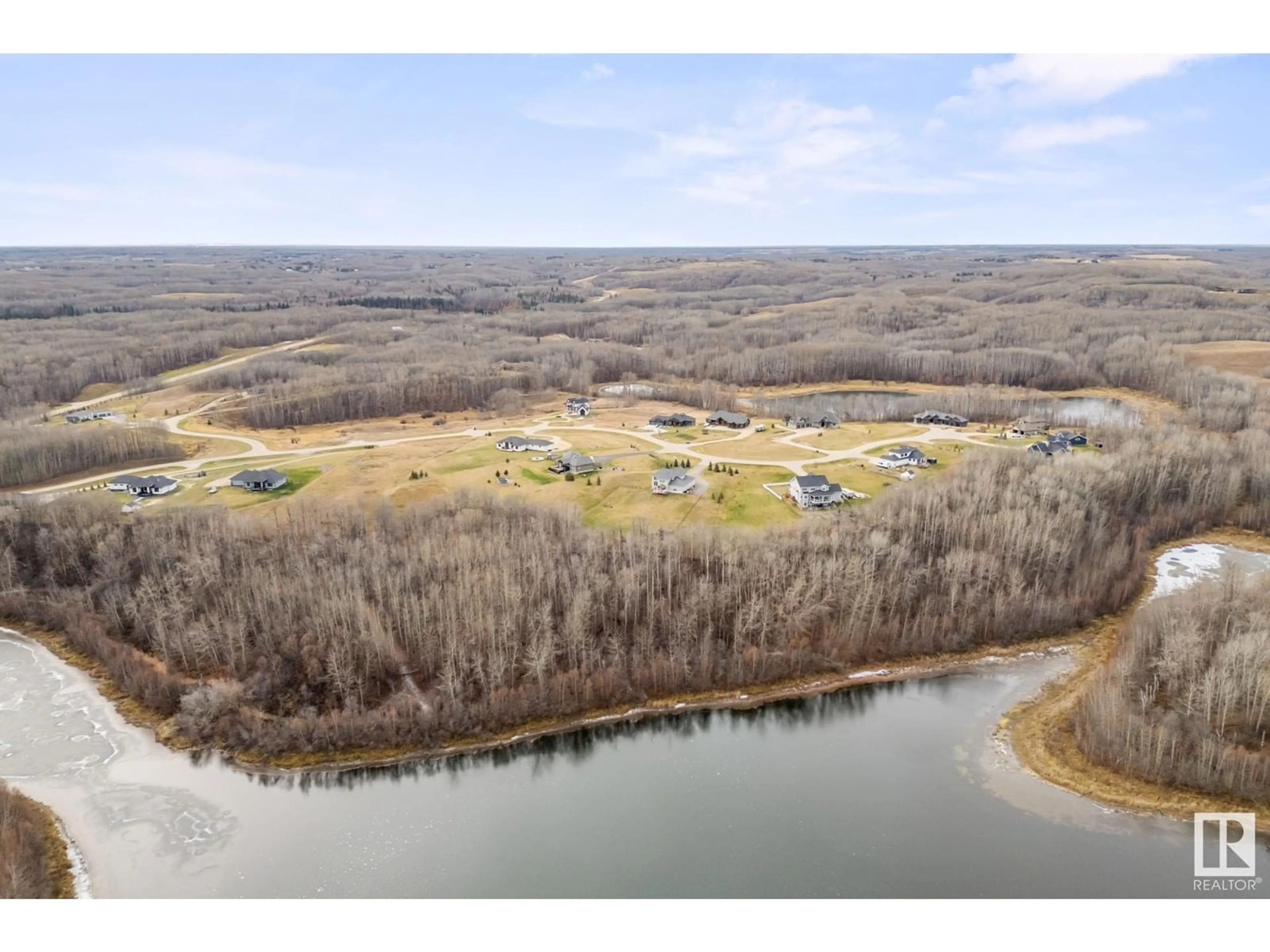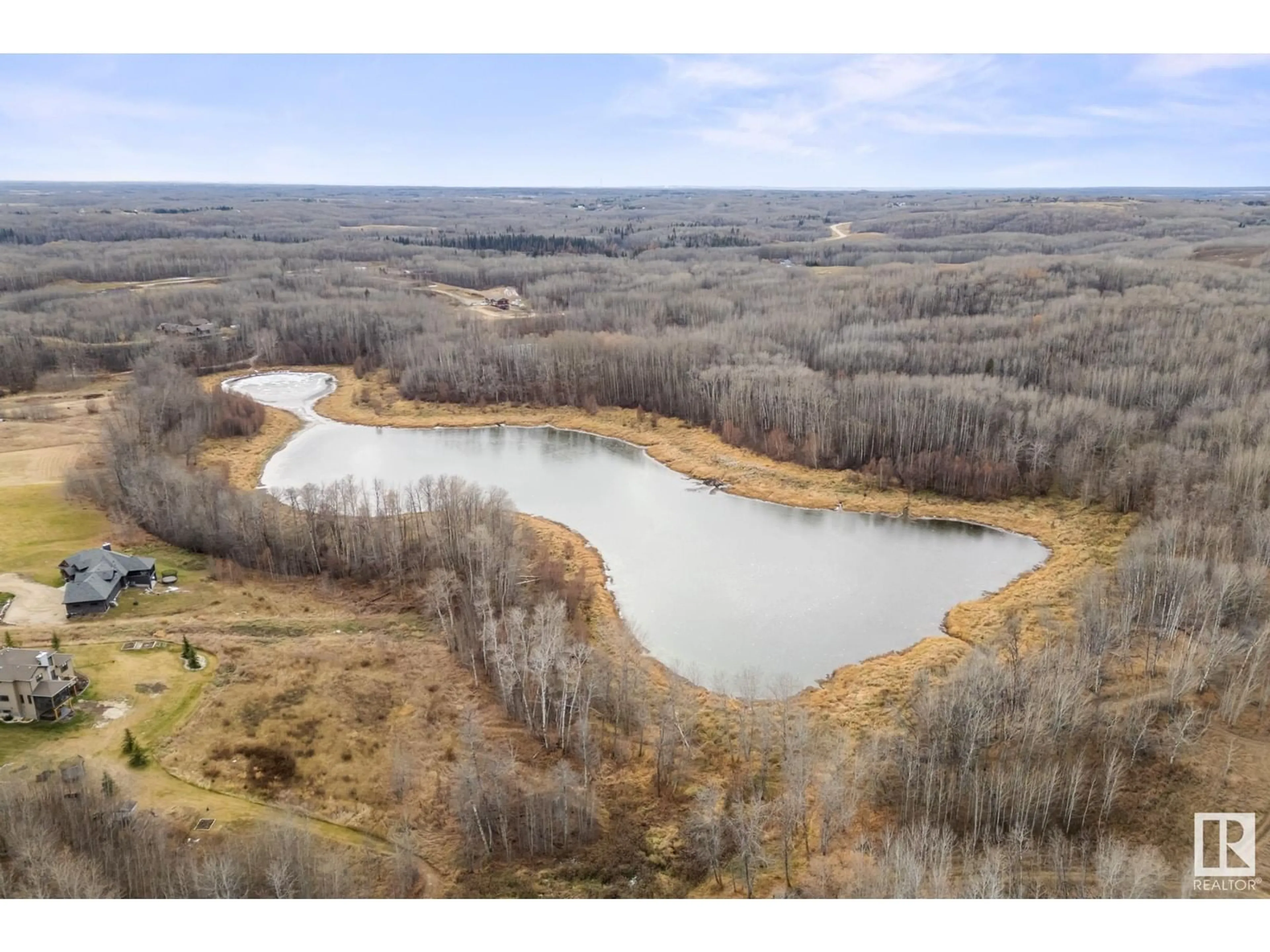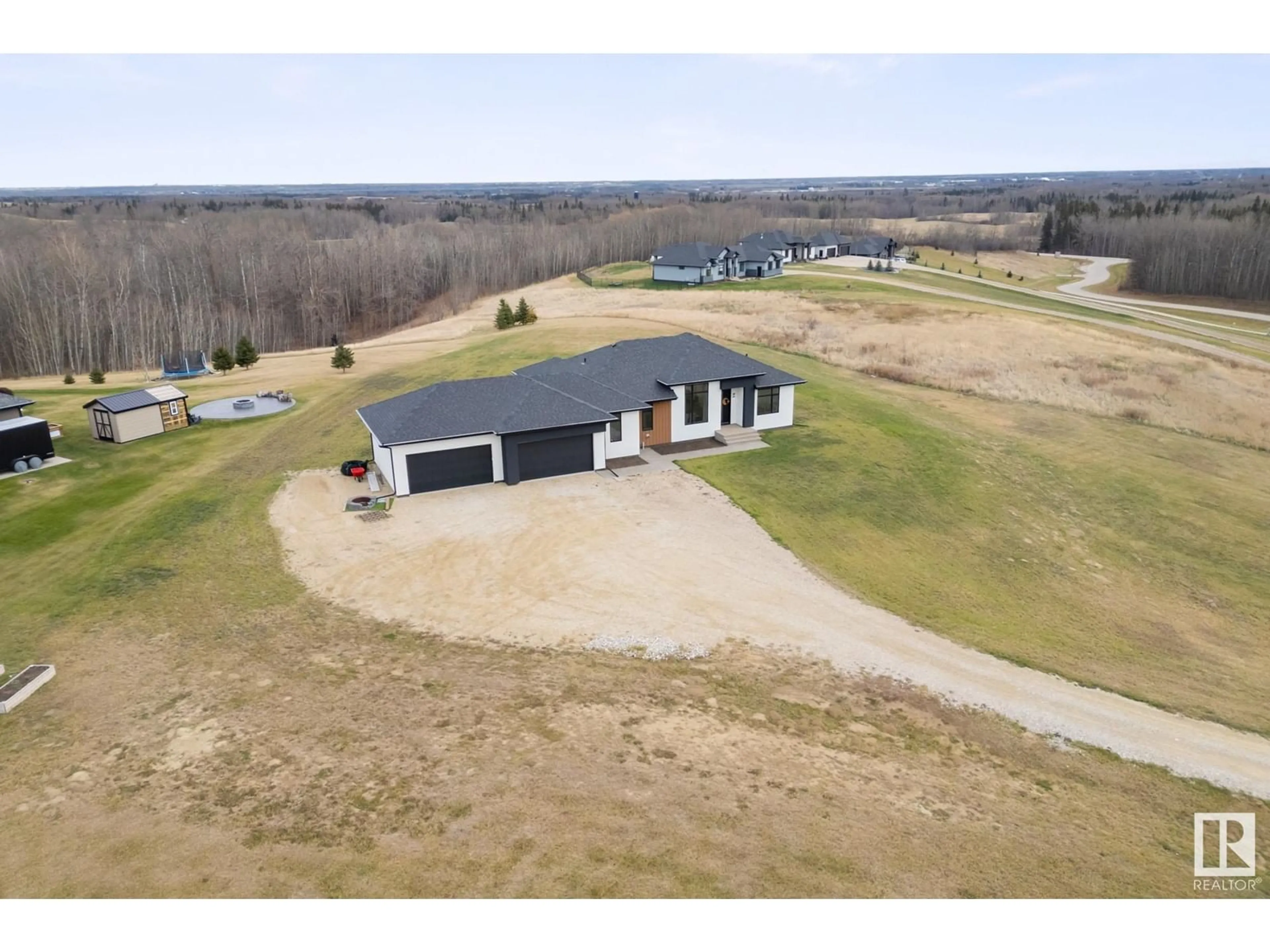#9 1118 TWP ROAD 534, Rural Parkland County, Alberta T7K0B6
Contact us about this property
Highlights
Estimated ValueThis is the price Wahi expects this property to sell for.
The calculation is powered by our Instant Home Value Estimate, which uses current market and property price trends to estimate your home’s value with a 90% accuracy rate.Not available
Price/Sqft$521/sqft
Est. Mortgage$4,079/mo
Tax Amount ()-
Days On Market16 days
Description
WOW!! Best subdivision in Parkland County. This gorgeous executive bungalow with 2.12 acres is situated with VIEWS OF LAKES - FRONT AND BACK! 1820 sq. ft. of luxury with an open floor plan, floor to ceiling windows for best views, two bedrooms on main, den, dining room, and living room with views. Contemporary kitchen offers quartz countertops, large island with sink, high-end appliances, walk-in pantry AND coffee station. Dining room is ideally situated to see views of nature from every angle. Large primary bedroom with 5 piece spa-like ensuite and walk-in closet. Large 2nd bedroom and main floor den. Fully dvpd basement has large recreation room with bar, 2 large bedrooms and 4 piece bathroom. FOUR CAR ATTACHED GARAGE. Yard is a retreat backing onto trees and lake. Ideally located near Chickadoo Recreation Area, Stony Plain, and major highways. Stunning home only 1 year old with elegant luxury and surrounded by nature! (id:39198)
Property Details
Interior
Features
Basement Floor
Family room
7.16 m x 11.24 mBedroom 3
5.42 m x 3.72 mBedroom 4
4.85 m x 3.72 mUtility room
4.86 m x 4.27 mProperty History
 49
49


