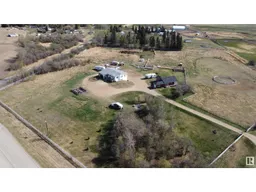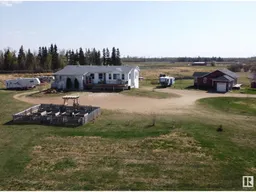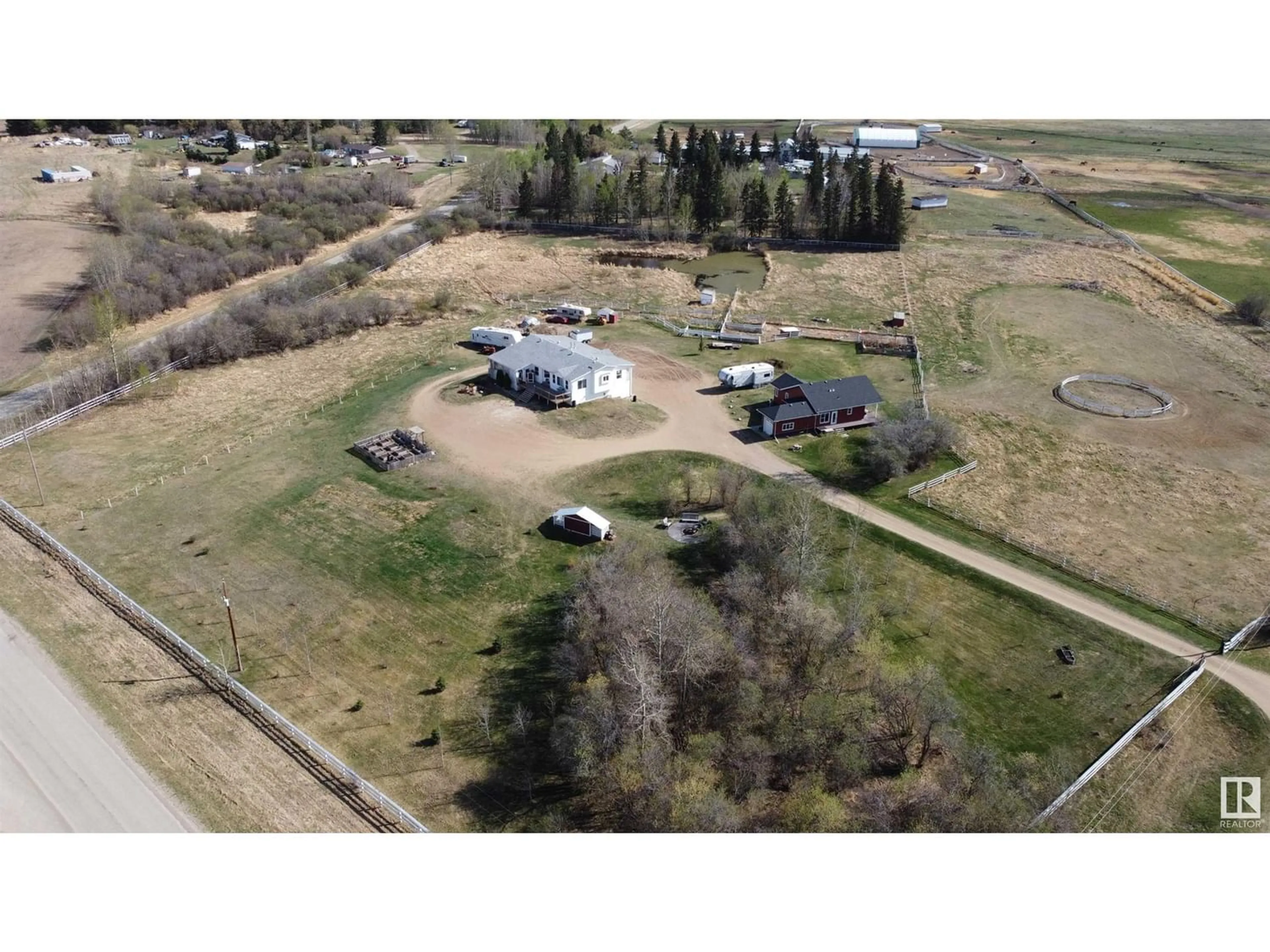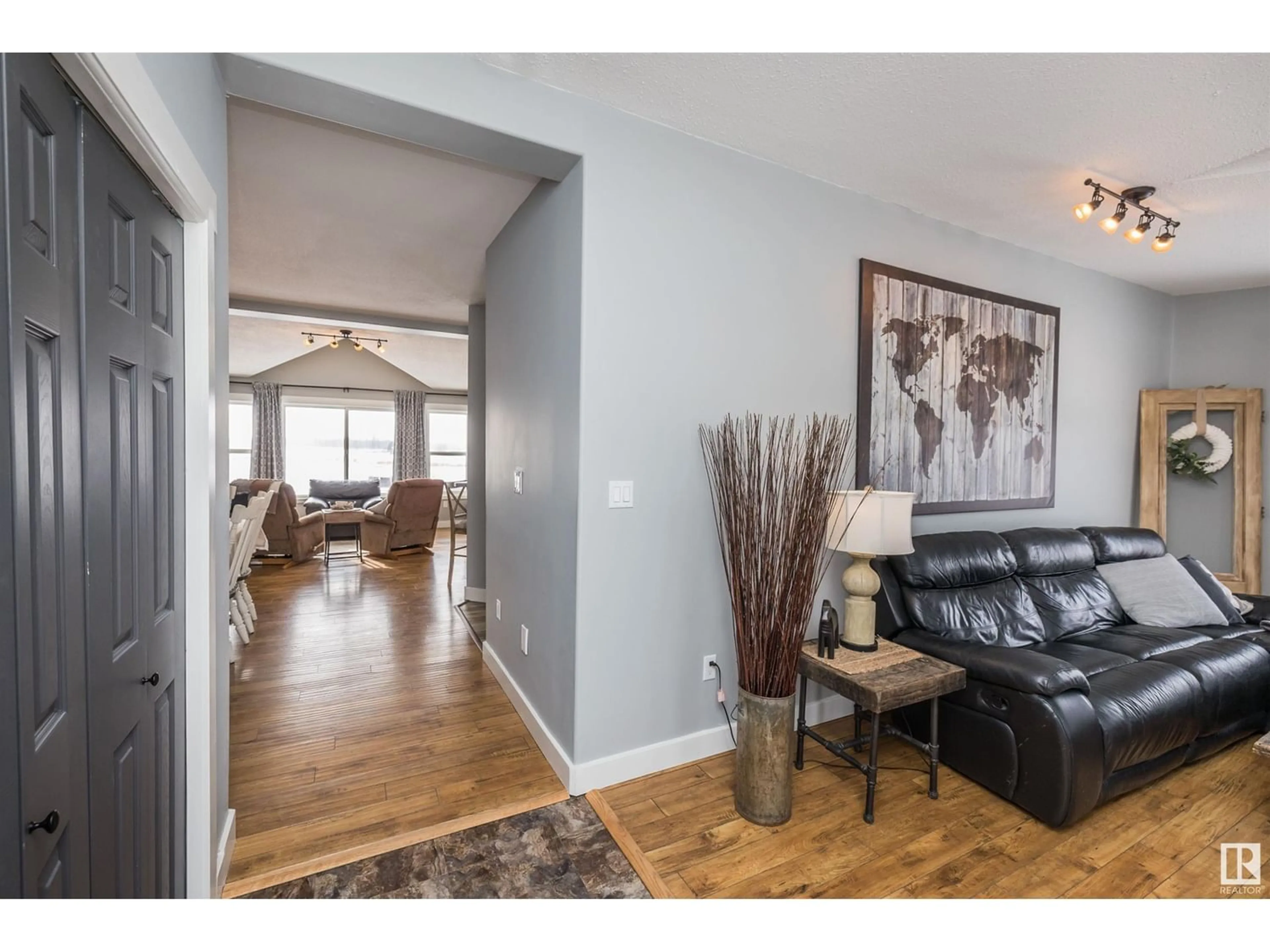8 51214 RGE RD 270, Rural Parkland County, Alberta T7Y1G7
Contact us about this property
Highlights
Estimated ValueThis is the price Wahi expects this property to sell for.
The calculation is powered by our Instant Home Value Estimate, which uses current market and property price trends to estimate your home’s value with a 90% accuracy rate.Not available
Price/Sqft$345/sqft
Est. Mortgage$3,865/mo
Tax Amount ()-
Days On Market283 days
Description
TWO HOMES!!! The MAIN HOME is a 2604sqft Bright & Spacious Bungalow with 4 bdrms, 2 bath, Den & an Office, Open Floor Plan, Huge Kitchen w/ NG Countertop Stove, built-in Oven & Pantry. Living Room & Family Room w/ loads of light on the main. It has received numerous renovations over the last few years: Bathrooms, Flooring, Paint. Downstairs is your 1904 sqft DREAM SHOP that can fit over 6 cars, its wide open & c/w mezzanine, 2 gantry Cranes off the main Steel I-Beams & a separate 448sqft workspace. The SECOND HOME is a Fully permitted GARDEN SUITE that was built in 2015 & comes equipped with 2 bdrms & 1 Bath, Full Kitchen w/ NG Stove, lots of windows to bring in the sunshine, gorgeous south facing deck & a single car garage. Outside, the front drive is gated & you have fully fenced corals for goats & horses, Riding Ring, various outbuildings & shelter, a large and a small pond, Firepit Area, raised garden beds & Newly planted fruit trees. All of this on 7.73 acres just 8 min to Devon & 15 to West Edm. (id:39198)
Property Details
Interior
Features
Main level Floor
Living room
5.48 m x 3.67 mDining room
3.81 m x 4.09 mKitchen
6.06 m x 3.68 mFamily room
5.64 m x 4.81 mProperty History
 50
50 50
50

