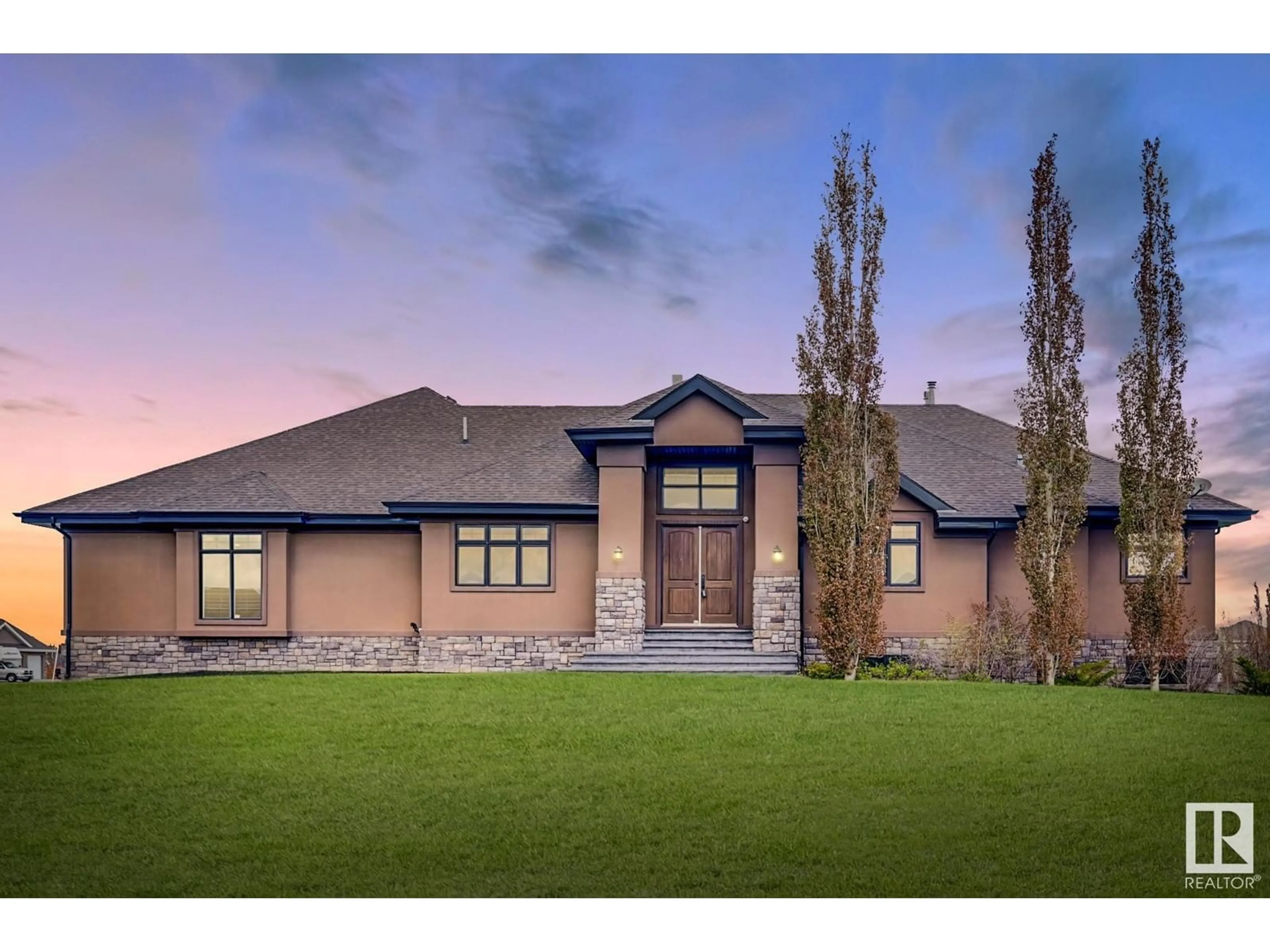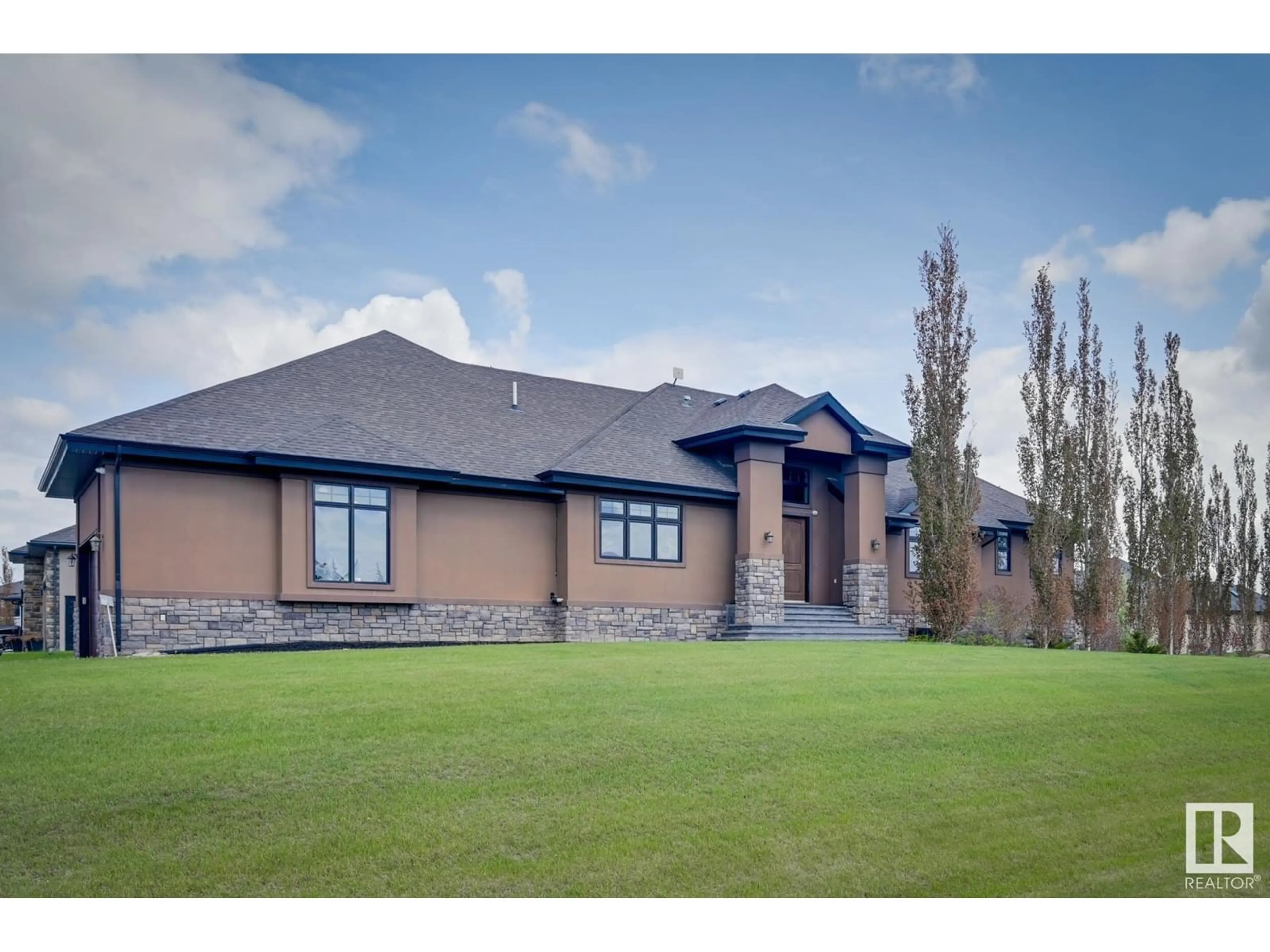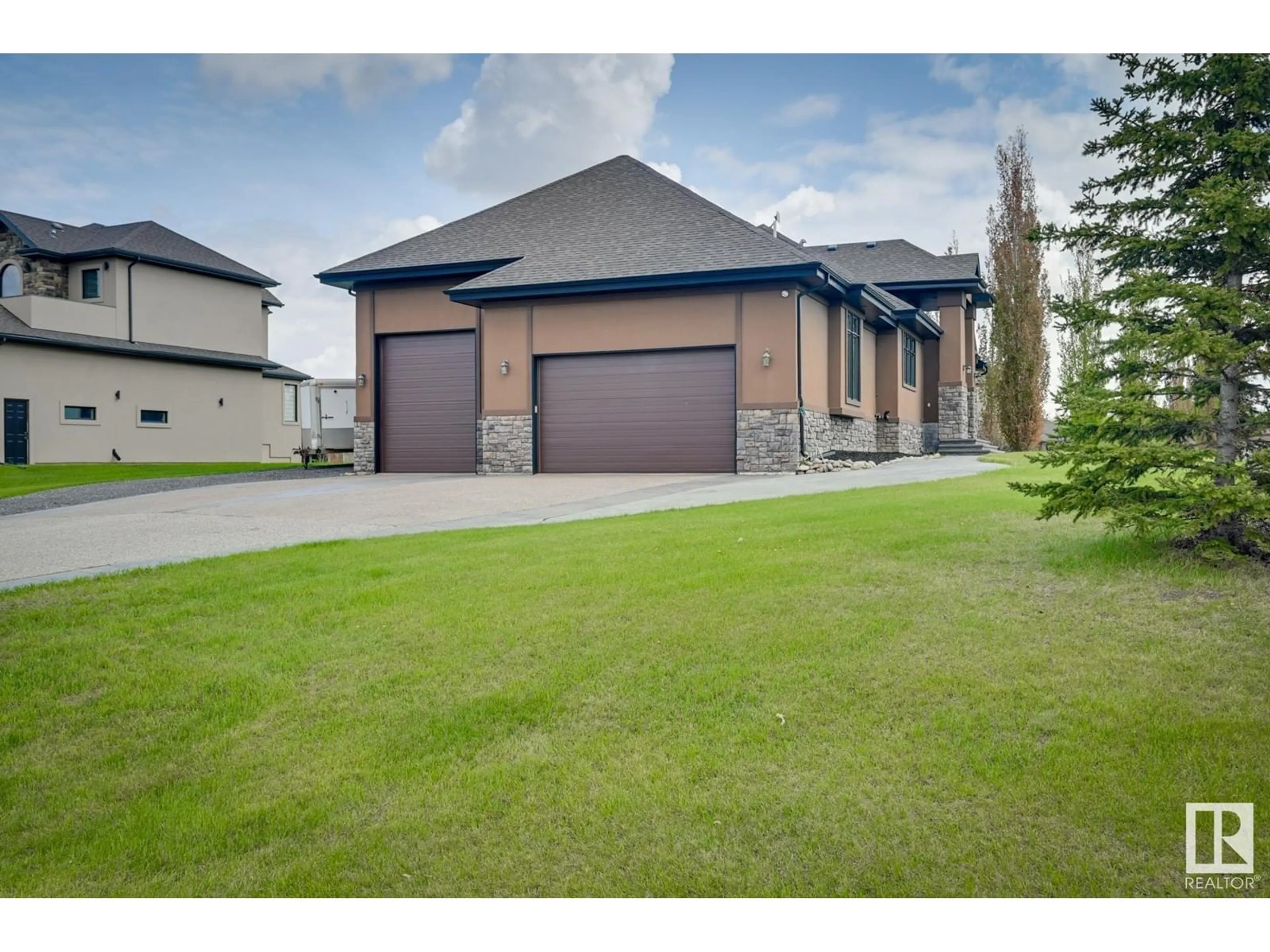#61 26131 TWP RD 532A, Rural Parkland County, Alberta T7Y1A1
Contact us about this property
Highlights
Estimated ValueThis is the price Wahi expects this property to sell for.
The calculation is powered by our Instant Home Value Estimate, which uses current market and property price trends to estimate your home’s value with a 90% accuracy rate.Not available
Price/Sqft$435/sqft
Est. Mortgage$4,076/mo
Tax Amount ()-
Days On Market59 days
Description
This custom-built Parkland County stunner in Countryside Ravines allows you country living, just minutes west of the city, and for LESS THAN THE TAX ASSESSED VALUE! This ~4100 square foot walk-out bungalow features 4 bed, 3.5 bath, in-floor heating, AC, and a 4-6 car garage with RV door! Upon entry, the gleaming walnut hardwood floors & marble tiles will direct you into the great room with its massive stone mantel fireplace & soaring coffered ceilings. The kitchen comes equipped with stainless steel appliances, soft-close cabinets, and glowing granite countertops. The rest of the main floor is made up of a large mud/laundry room, front office, secondary bed & bath, with the primary retreat grabbing your eyes. It is massive, complete with built-in fireplace, sizeable walk-in closet, and most elegant of ensuites. Headed downstairs you will find 2 more bedrooms, another 1.5 bath, lots of storage, and a humungous family room complete with wet bar & bar fridge! On municipal water/sewer! Wired for hot tub. (id:39198)
Property Details
Interior
Features
Main level Floor
Laundry room
10.6 m x 7.8 mBedroom 2
15.6 m x 10 mLiving room
17 m x 18.9 mDining room
11 m x 9.7 mExterior
Parking
Garage spaces 8
Garage type -
Other parking spaces 0
Total parking spaces 8
Property History
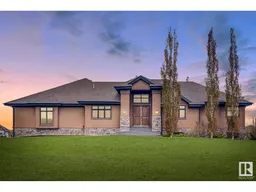 54
54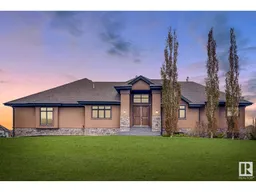 58
58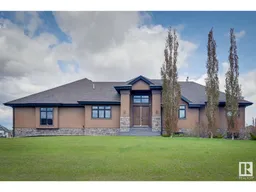 51
51
