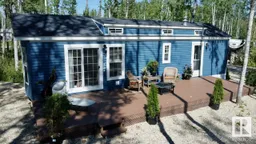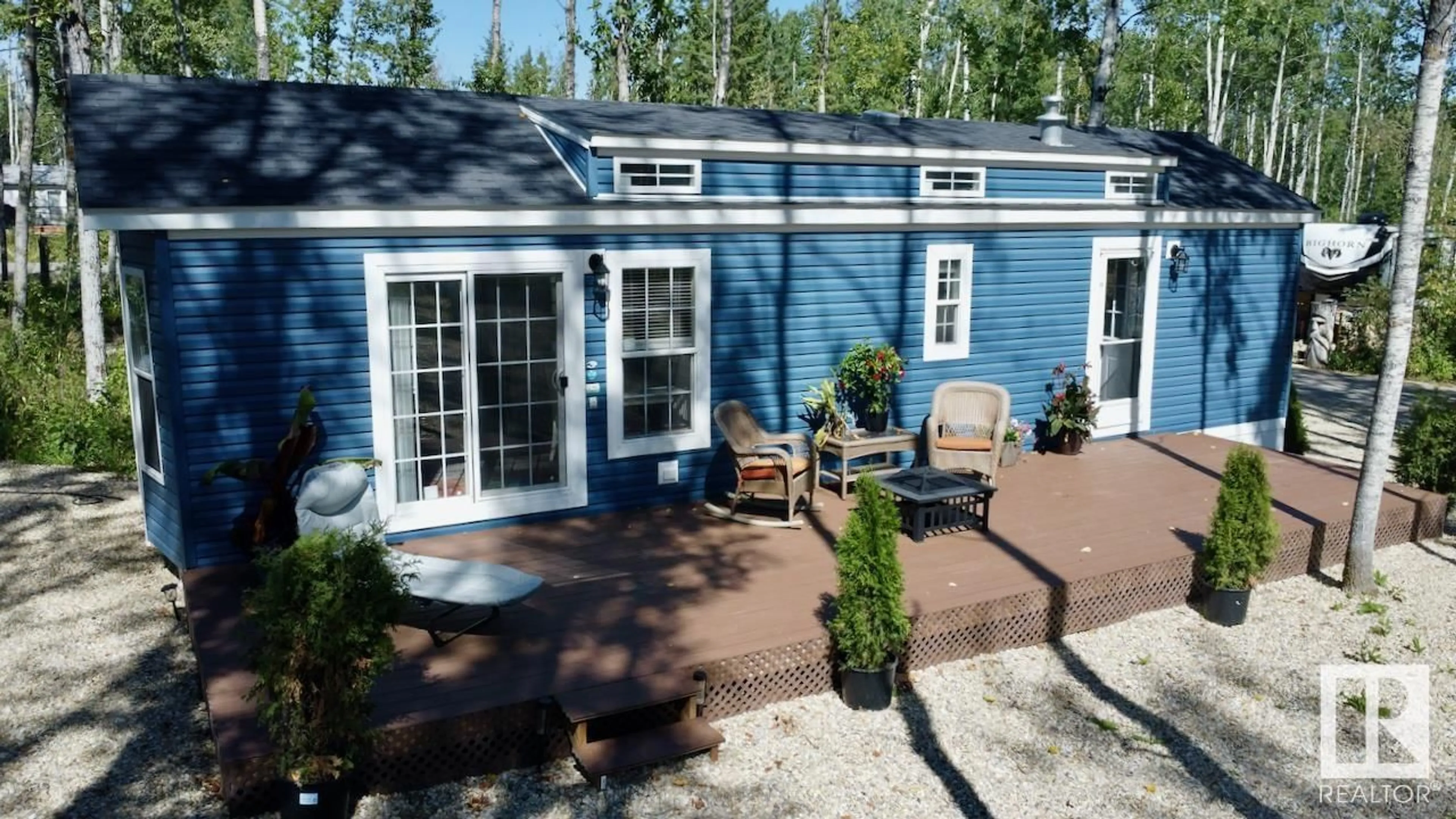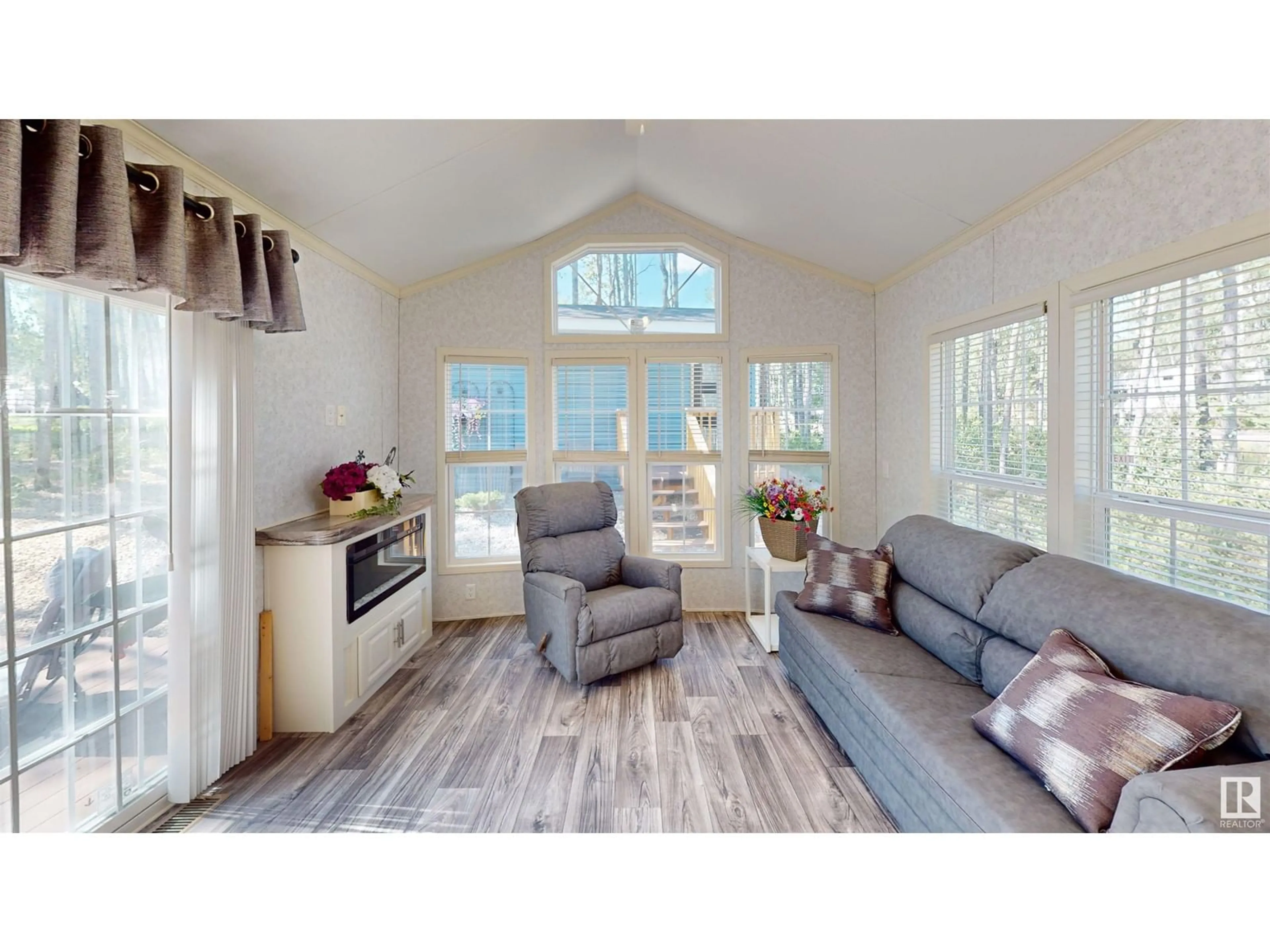604 53509 RGE RD 60, Rural Parkland County, Alberta T0E2B0
Contact us about this property
Highlights
Estimated ValueThis is the price Wahi expects this property to sell for.
The calculation is powered by our Instant Home Value Estimate, which uses current market and property price trends to estimate your home’s value with a 90% accuracy rate.Not available
Price/Sqft$701/sqft
Est. Mortgage$1,460/mo
Maintenance fees$2002/mo
Tax Amount ()-
Days On Market94 days
Description
Discover your perfect getaway with this brand-new 3-bedroom Park Model at Sunset Shores. Whether you're accommodating family, guests, or just need extra space, this unit has it all with both double and single bed retreats. Ideal for a growing family or a welcoming retreat for grandkids, this home is designed for year-round comfort with full services onsite. The expansive 6,000 sq ft lot is fully developed and maintenance-free, offering ample room to enjoy the outdoors without the upkeep. Relax or entertain on the large, south-facing composite deck, perfect for soaking up the sun. The finished shed exterior invites your creativitywill it be your new Man Cave or a charming She Shed! If you're downsizing, this property deserves your attention. The Park Model design offers an efficient layout with a dining area, living room, and a fully functional kitchen, maximizing every square inch. With affordable fees and utility costs, this unit is a smart choice for a starter home or a peaceful retirement destination (id:39198)
Property Details
Interior
Features
Main level Floor
Living room
3.19 m x 3.42 mDining room
2.63 m x 2.03 mKitchen
2.63 m x 1.71 mPrimary Bedroom
2.37 m x 3.42 mExterior
Features
Parking
Garage spaces 2
Garage type Stall
Other parking spaces 0
Total parking spaces 2
Property History
 26
26

