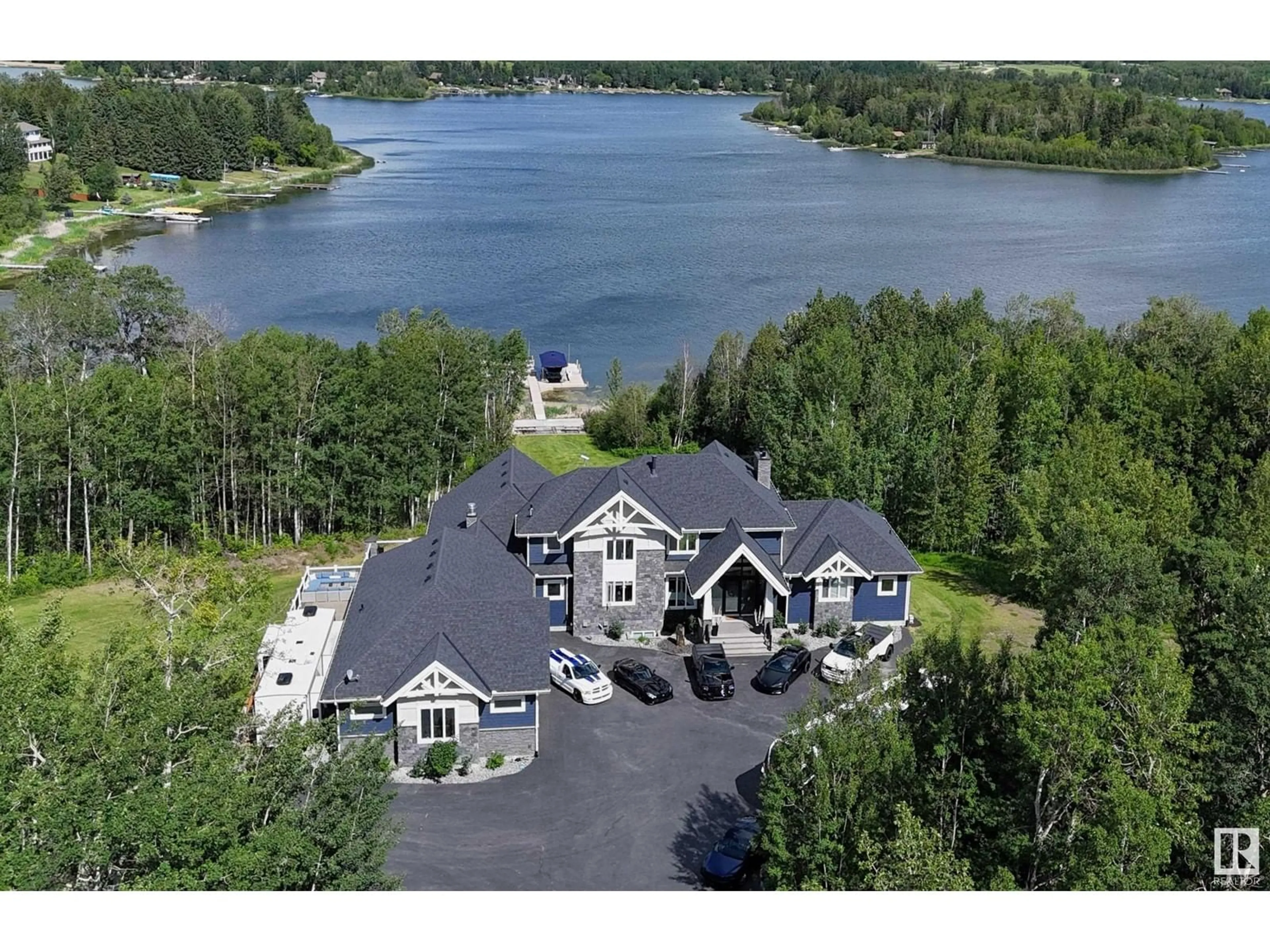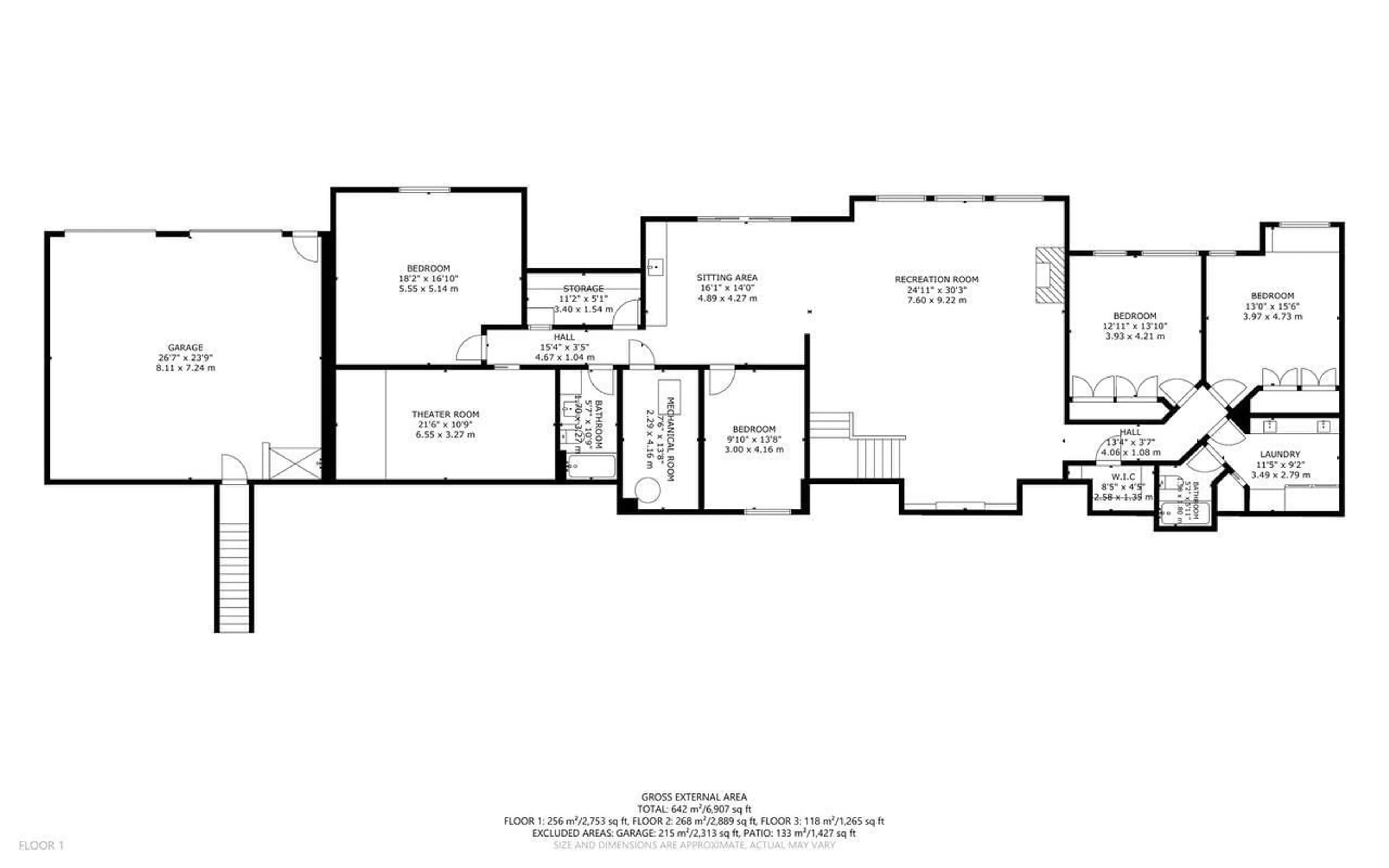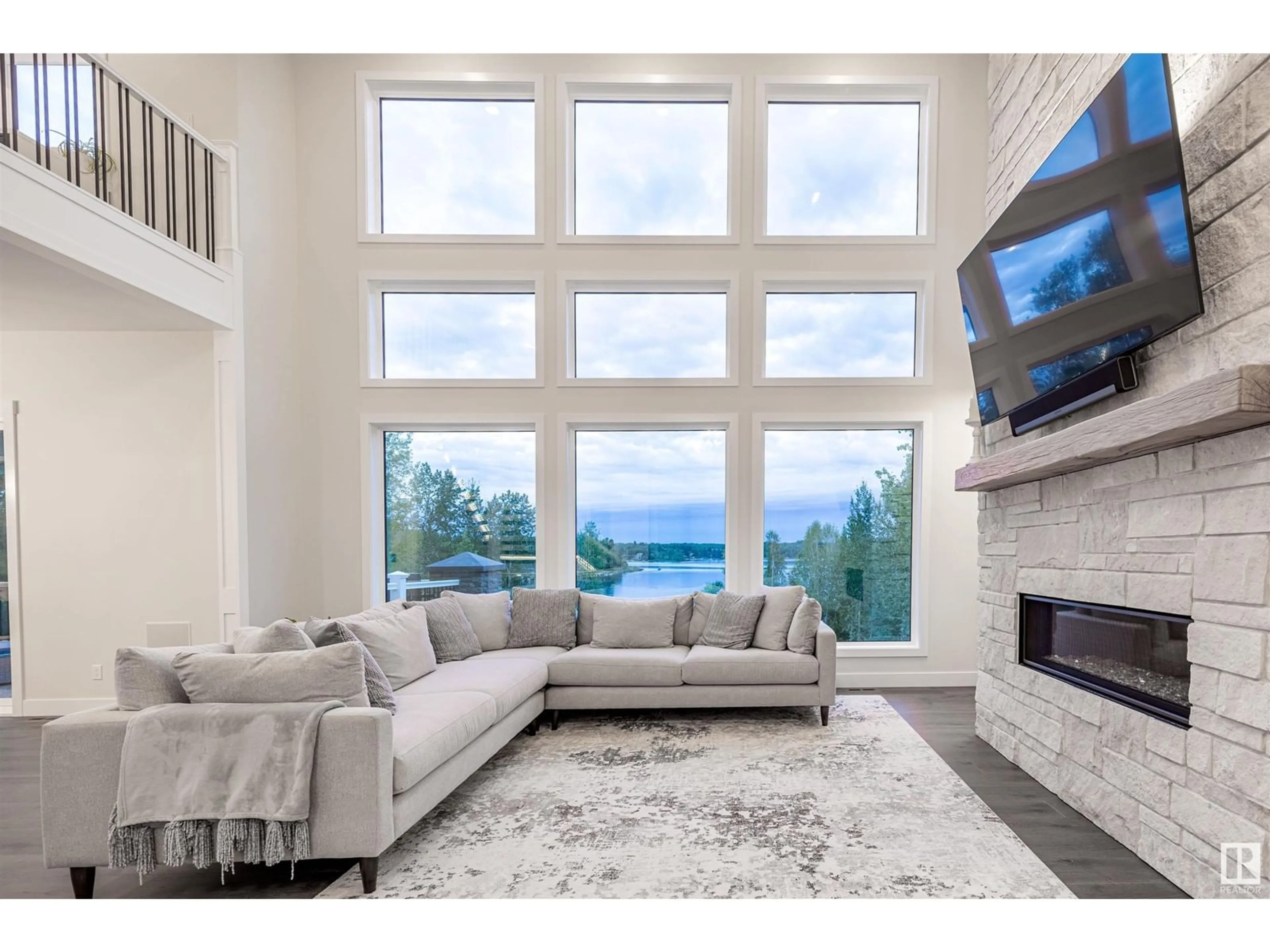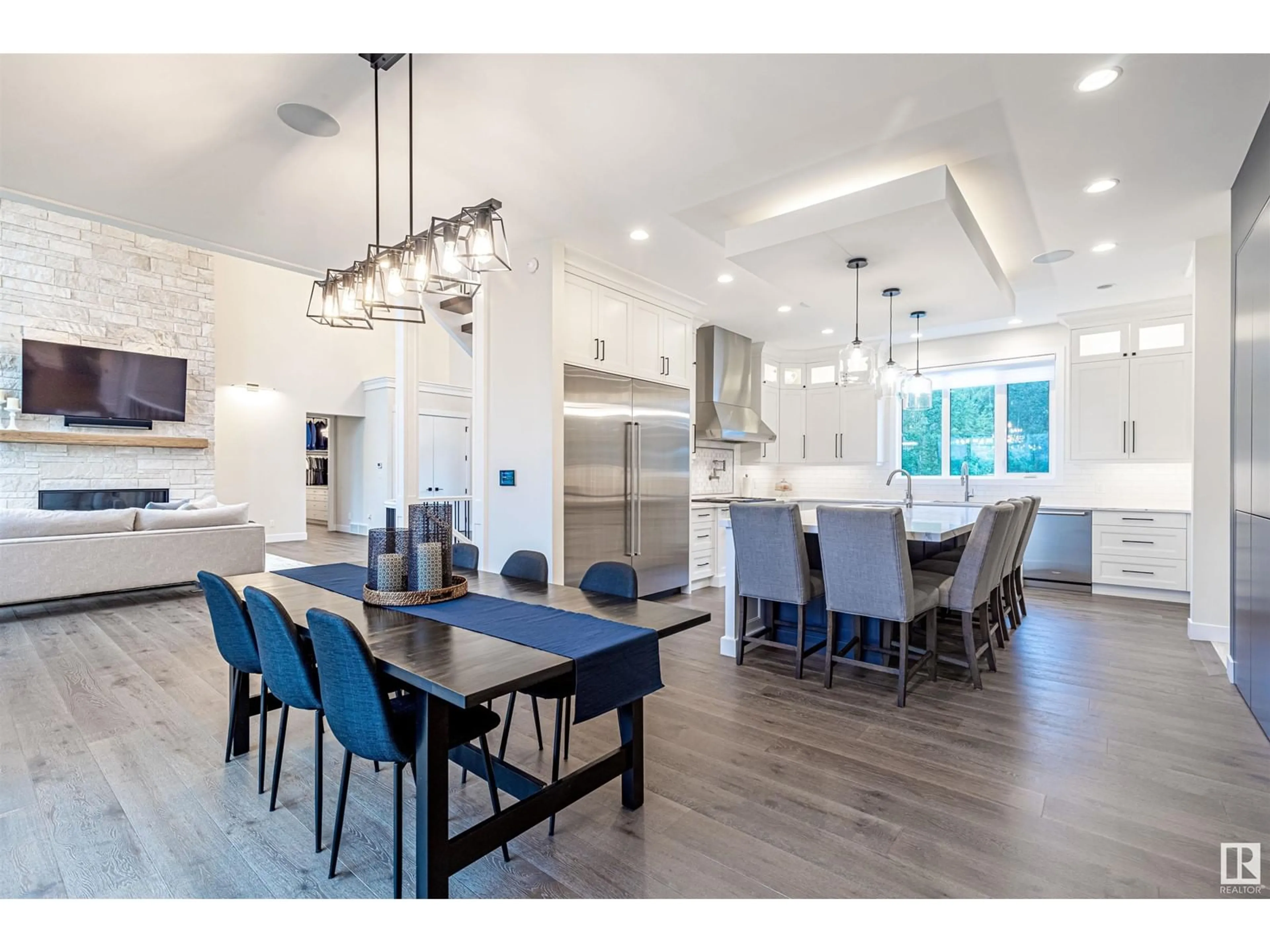6 2414 TWP RD 522, Rural Parkland County, Alberta T7Y3L8
Contact us about this property
Highlights
Estimated ValueThis is the price Wahi expects this property to sell for.
The calculation is powered by our Instant Home Value Estimate, which uses current market and property price trends to estimate your home’s value with a 90% accuracy rate.Not available
Price/Sqft$962/sqft
Est. Mortgage$17,178/mo
Tax Amount ()-
Days On Market353 days
Description
JACKFISH LAKE WATERFRONT WALKOUT BUNGALOW & attached 6-car garage (54x32 & 24x28, heated, 220V, water) on 7.13 acres. 6900sqft total interior space designed for luxury entertaining, sleeping up to 22 people. Breathtaking entrance & living room w/ gas fireplace, soaring ceiling & lake views. Gourmet kitchen w/ center island, quartz counters, Wolf & Sub Zero appliances, dining room w/ built-in buffet (sink & minibar) & butler pantry. 2nd full kitchen located in 4-season in/outdoor room, attached to 1427sqft partial heated deck w/ 15-person spa. Luxury owner’s suite w/ 6-pc walk-through ensuite & walk-in wardrobe w/ laundry. Upstairs: bonus room & bedroom w/ 2-pc ensuite. Downstairs: spacious rec room w/ gas fireplace & wet bar, theatre room, 4 bedrooms, 2 full bathrooms & laundry. This extremely private property is surrounded by environmental reserve, featuring 424 ft of waterfront, fully paved .5 km driveway w/ gated entry. 3 serviced 30/50amp RV sites; cement pad & 100amp panel ready for a 30x50 shop. (id:39198)
Property Details
Interior
Features
Upper Level Floor
Bedroom 6
5.82 m x 3.98 mBonus Room
7.73 m x 4.71 mLoft
3.68 m x 7.9 mExterior
Parking
Garage spaces 12
Garage type -
Other parking spaces 0
Total parking spaces 12
Property History
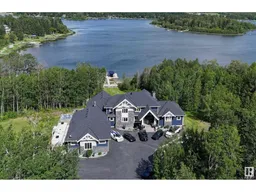 75
75
