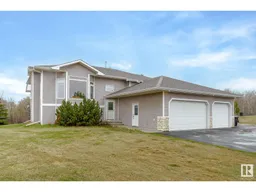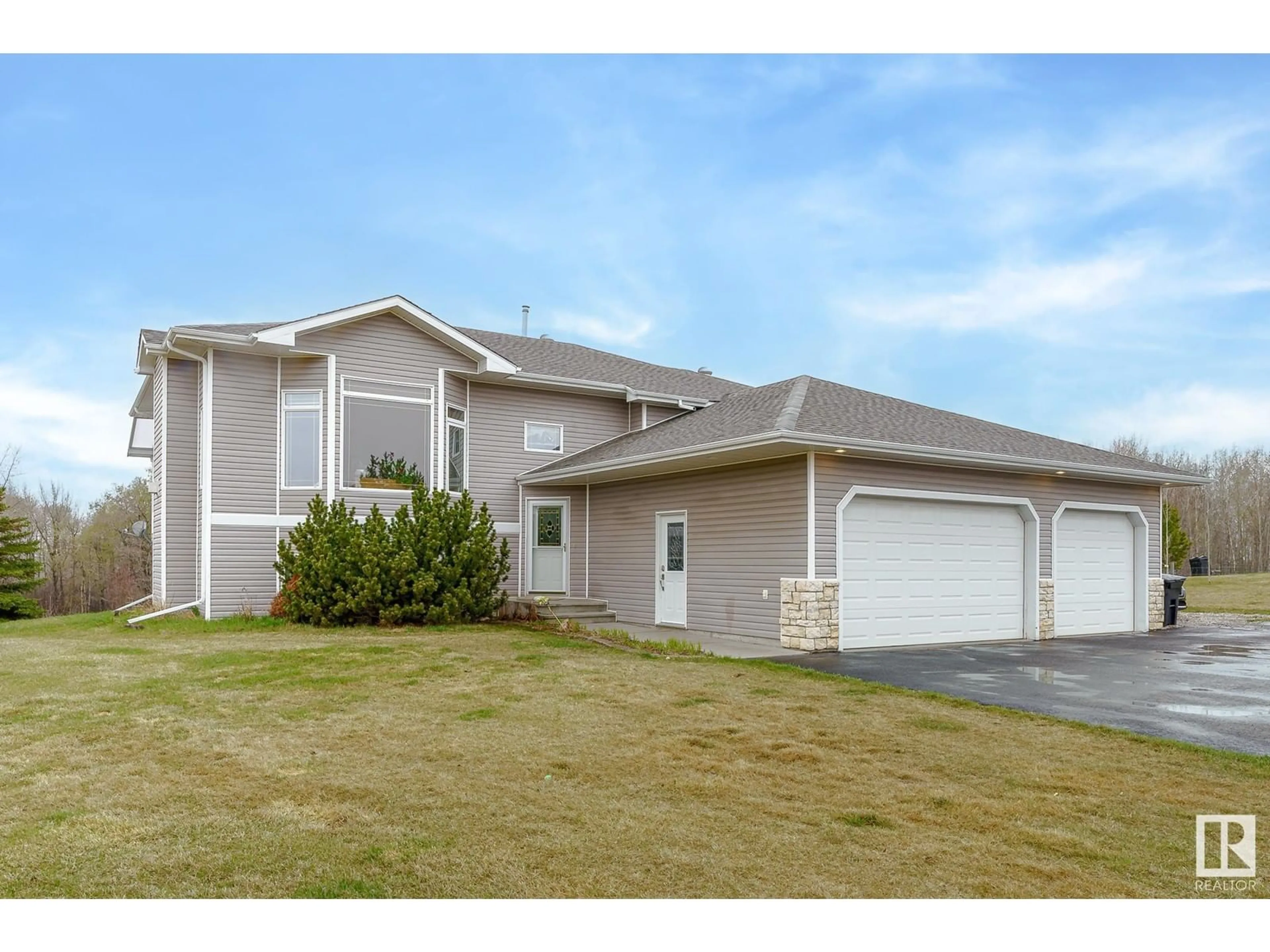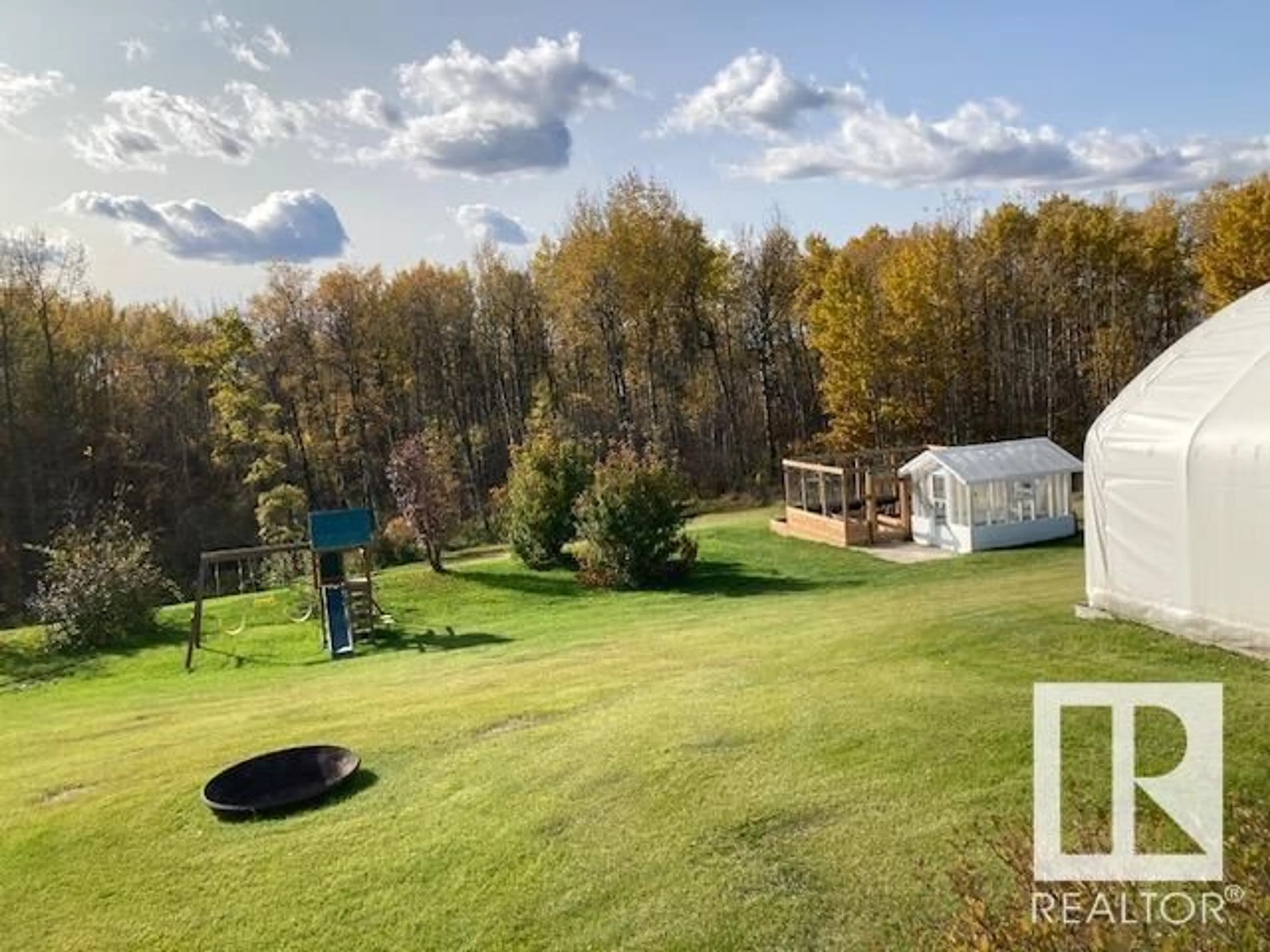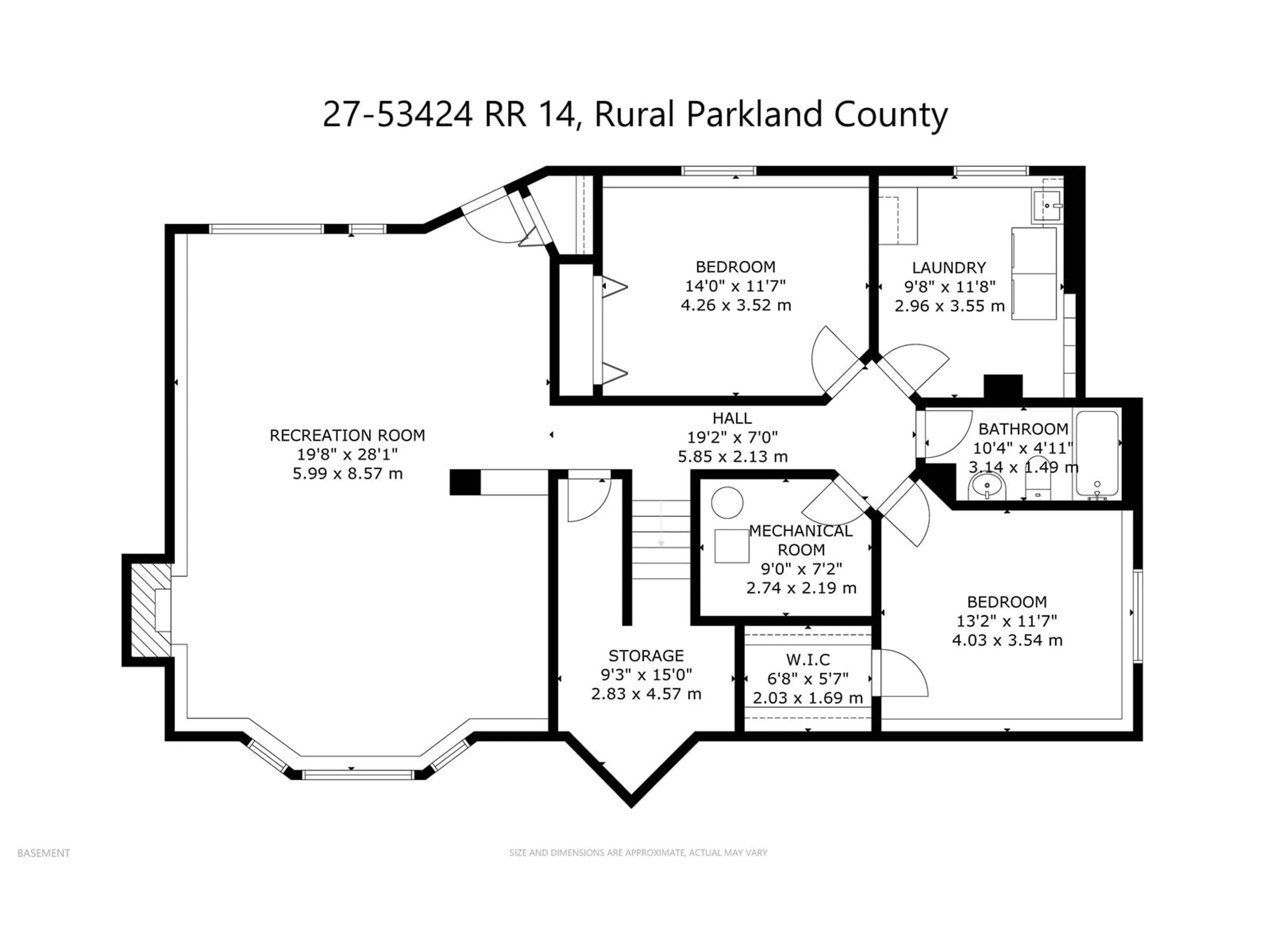53424 RGE RD 14, Rural Parkland County, Alberta T7Y0B5
Contact us about this property
Highlights
Estimated ValueThis is the price Wahi expects this property to sell for.
The calculation is powered by our Instant Home Value Estimate, which uses current market and property price trends to estimate your home’s value with a 90% accuracy rate.Not available
Price/Sqft$485/sqft
Est. Mortgage$3,260/mo
Tax Amount ()-
Days On Market77 days
Description
STUNNING ACREAGE in the heart of Alberta. Located just 20 minutes from Albertas capital city of Edmonton, this gorgeous home sits on 2.08 acres in a quiet, clean subdivision. The property is situated at the end of the subdivisions cul-de-sac and backs onto a ravine, optimizing privacy and offering a tranquil haven in a rural setting, while also providing an easy commute to downtown Edmonton. The smaller communities of Stony Plain & Spruce Grove are also within 10 and 15 minutes respectively, providing immediate access to shopping, restaurants, schools, medical facilities, and a variety of activities and amenities. Recent $100k renovations and upgrades in 2023-2024 are extensive, including a completely new kitchen that features new cabinetry with pull-out pantry and walk-in pantry, new quartz countertops, new lighting, and new appliances. Additional 2023-2024 renovations include a completely new master ensuite and upgraded main bathroom, as well as new trim and baseboards throughout the home. (id:39198)
Property Details
Interior
Features
Basement Floor
Family room
Bedroom 4
Bedroom 5
Laundry room
Exterior
Parking
Garage spaces 7
Garage type -
Other parking spaces 0
Total parking spaces 7
Property History
 74
74


