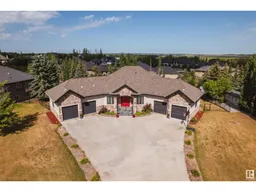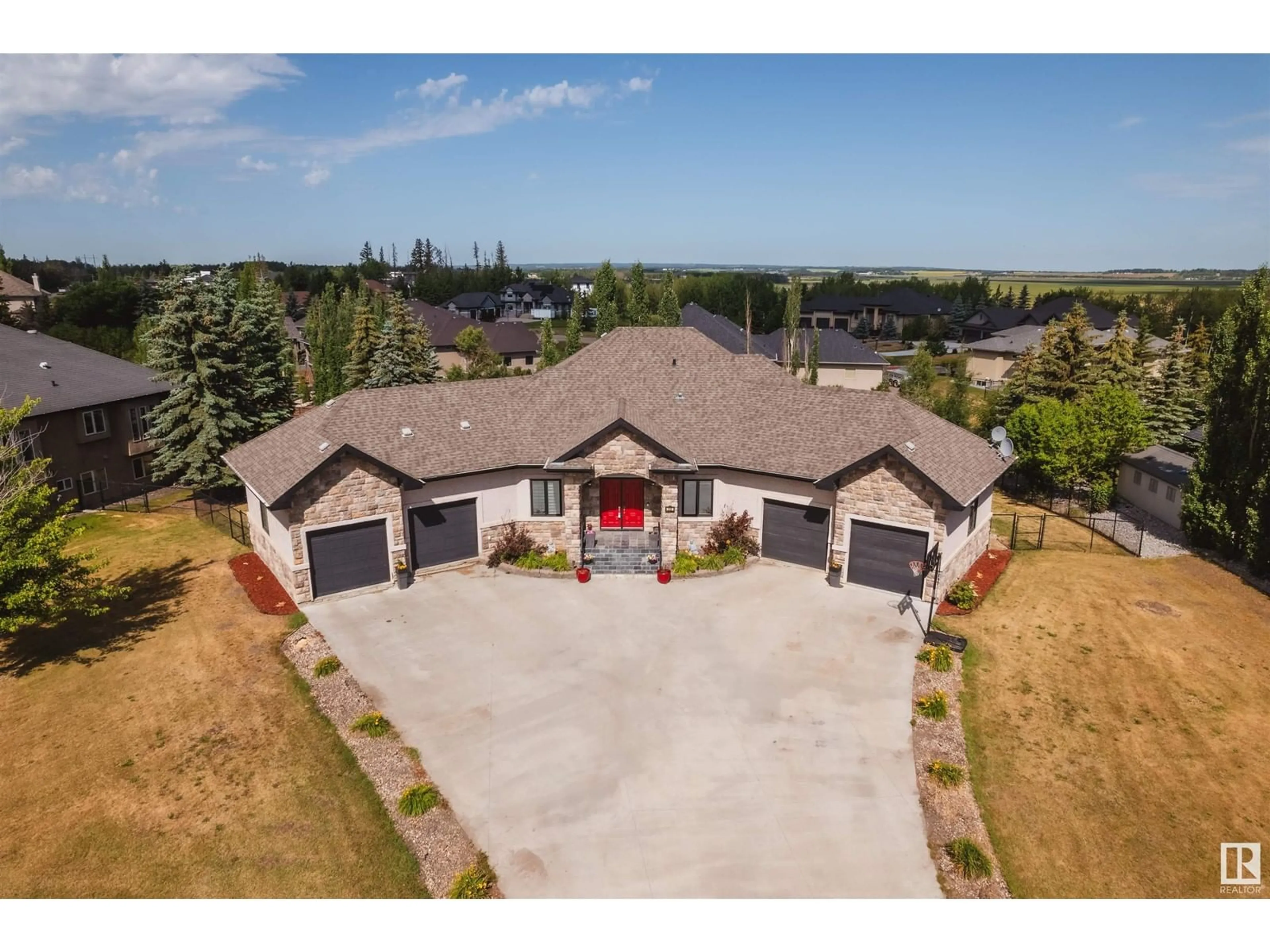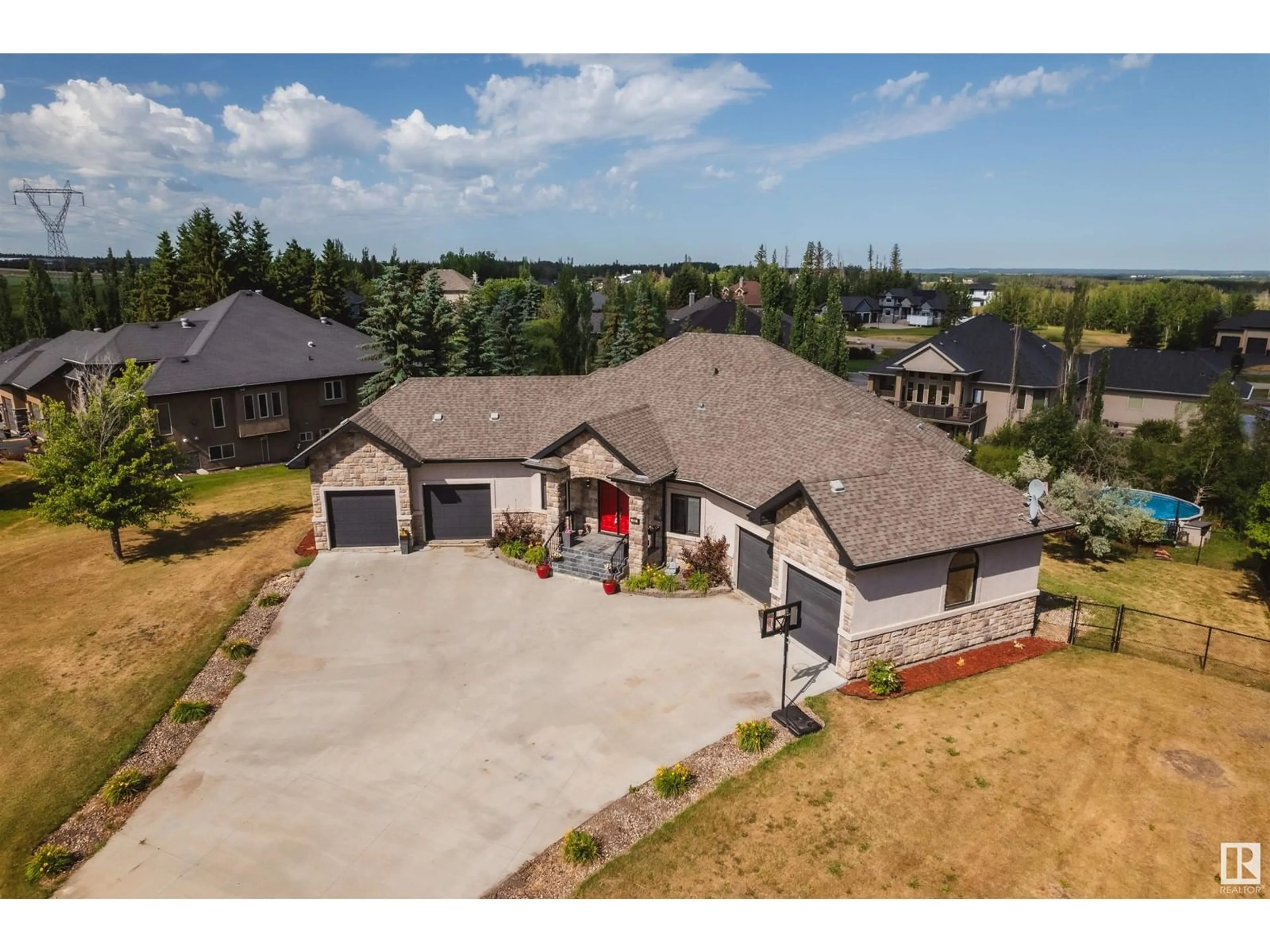#54 53217 RGE RD 263, Rural Parkland County, Alberta T7X3G2
Contact us about this property
Highlights
Estimated ValueThis is the price Wahi expects this property to sell for.
The calculation is powered by our Instant Home Value Estimate, which uses current market and property price trends to estimate your home’s value with a 90% accuracy rate.Not available
Price/Sqft$499/sqft
Est. Mortgage$4,273/mo
Tax Amount ()-
Days On Market69 days
Description
Welcome to Lake Ridge Estates and this CUSTOM built WALKOUT BUNGALOW with 4 car garage and POOL on .60 acres. Featuring 3982 sq ft of living space, grand paved driveway to house, spacious front entry, Laundry room in mudroom with access to first set of double garage, hardwood floors leading you to 2 spacious bedrooms with jack and jill bathroom on one side with second access to your second double attached garage. Private Primary bedroom with walk in closet, SPA LIKE 5 piece ensuite and private access to your back balcony! Open concept kitchen with ISLAND, all appliances, corner pantry, GRANITE countertops, slate tiles, dining area, deck living room & gas fireplace. Fully finished basement features IN FLOOR HEATING, 2 additional bedrooms, 4 piece bathroom , wet bar, office, games area, living room with second gas fireplace, large storage room. Walkout into your private backyard completely fenced and landscaped, gazebo with hot tub, fire pit and your private POOL surrounded by nature. Must see! (id:39198)
Property Details
Interior
Features
Basement Floor
Utility room
Bedroom 4
Bedroom 5
Storage
Exterior
Features
Parking
Garage spaces 8
Garage type Attached Garage
Other parking spaces 0
Total parking spaces 8
Property History
 74
74

