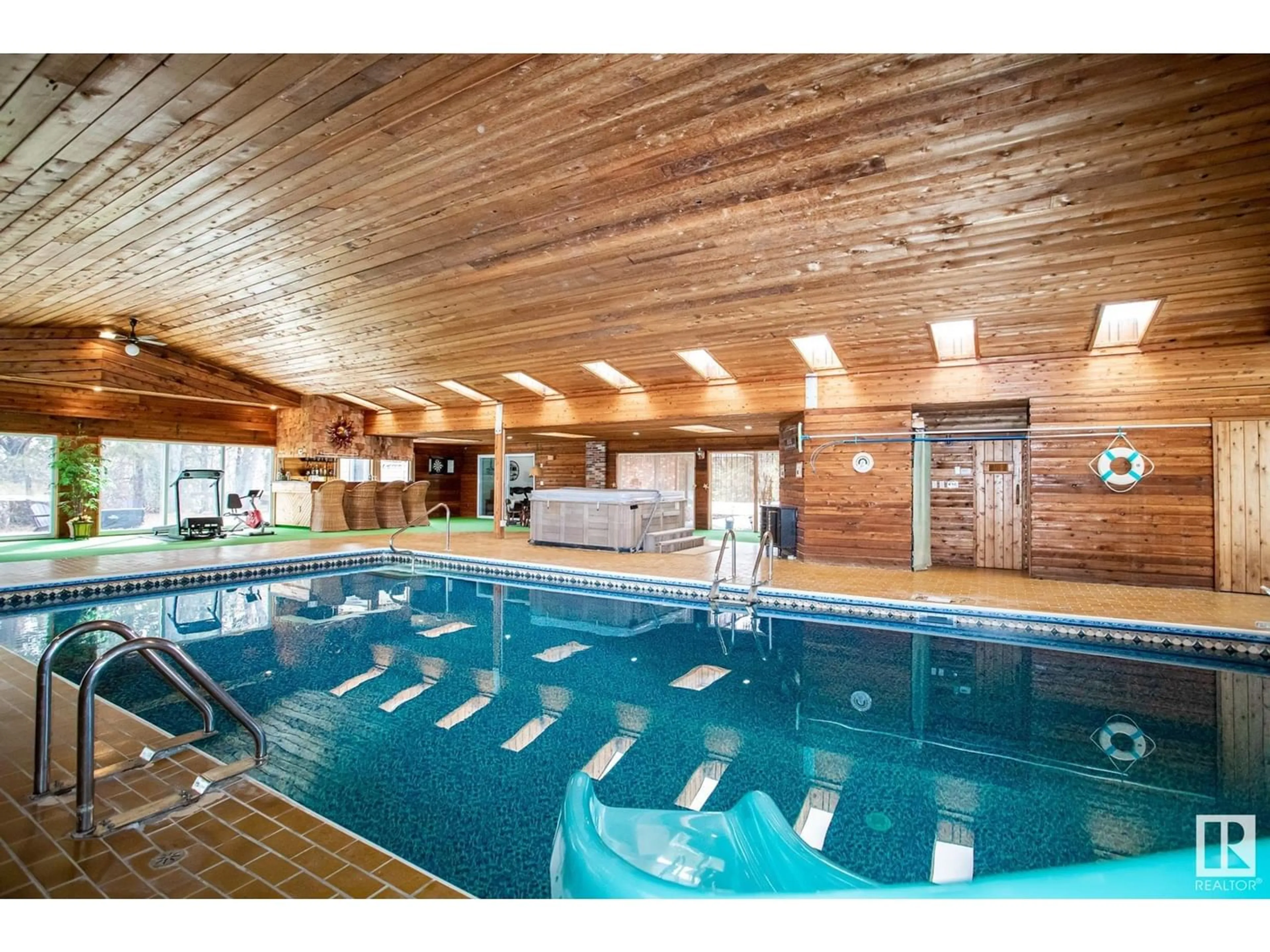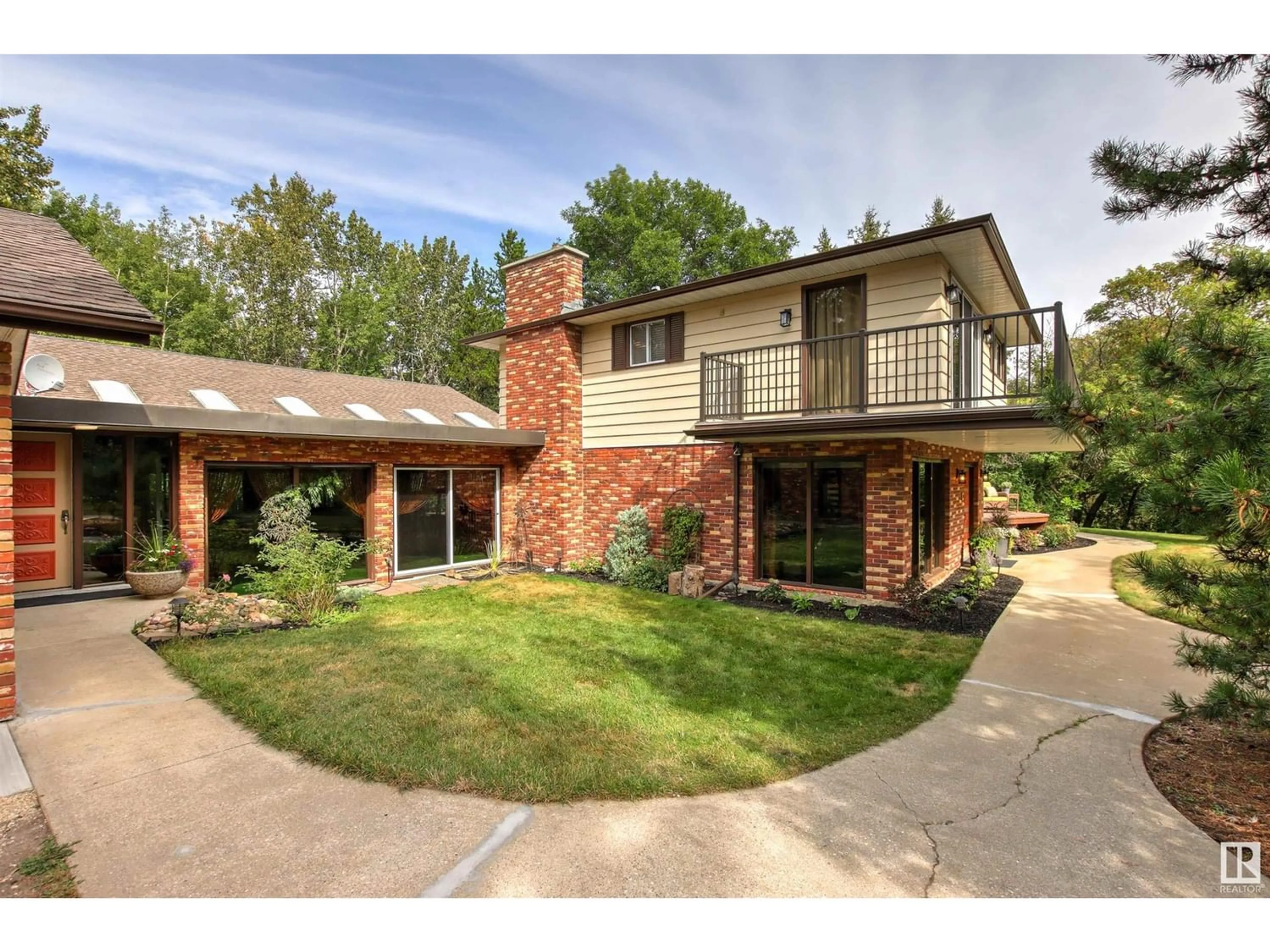53101 C RGE RD 15, Rural Parkland County, Alberta T0E0H0
Contact us about this property
Highlights
Estimated ValueThis is the price Wahi expects this property to sell for.
The calculation is powered by our Instant Home Value Estimate, which uses current market and property price trends to estimate your home’s value with a 90% accuracy rate.Not available
Price/Sqft$147/sqft
Est. Mortgage$3,349/mo
Tax Amount ()-
Days On Market308 days
Description
All amenities 5 minutes away on pavement! Shopping, dining, schools, and hospital! Out of subdivision, fully treed and private original owner acreage, west of Stony Plain, with just under 5 acres in a prime location. Remodelled home has today's effective age as upgrades and improvements have been notably maintained. 2000sqft of living space plus an 3300sqft pool room, 11ft deep with shallow end, 40x20 indoor pool, hot tub, sauna and wet bar (the ultimate for entertaining) 4 bedrooms, 5 baths and a fully finished basement. Bright and spacious living room has a high efficiency wood fireplace, upgraded vinyl plank flooring and patio door to pool area. Updated kitchen includes newer cabinet fronts, countertops and ceramic tile. Main floor laundry. Primary bedroom has patio doors to the south facing terrace, upgraded 3pce ensuite with walk in shower and walk in closet with wardrobe organization. 24x24 attached and heated double garage plus a 24x24 detached garage and a separate workshop/storage area. (id:39198)
Property Details
Interior
Features
Lower level Floor
Family room
6.53 m x 6.15 mExterior
Features
Parking
Garage spaces 10
Garage type -
Other parking spaces 0
Total parking spaces 10
Property History
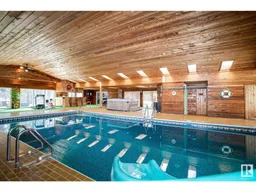 49
49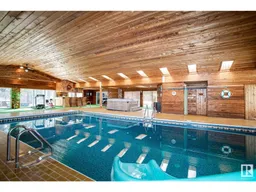 50
50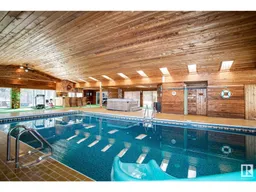 50
50
