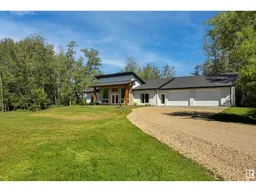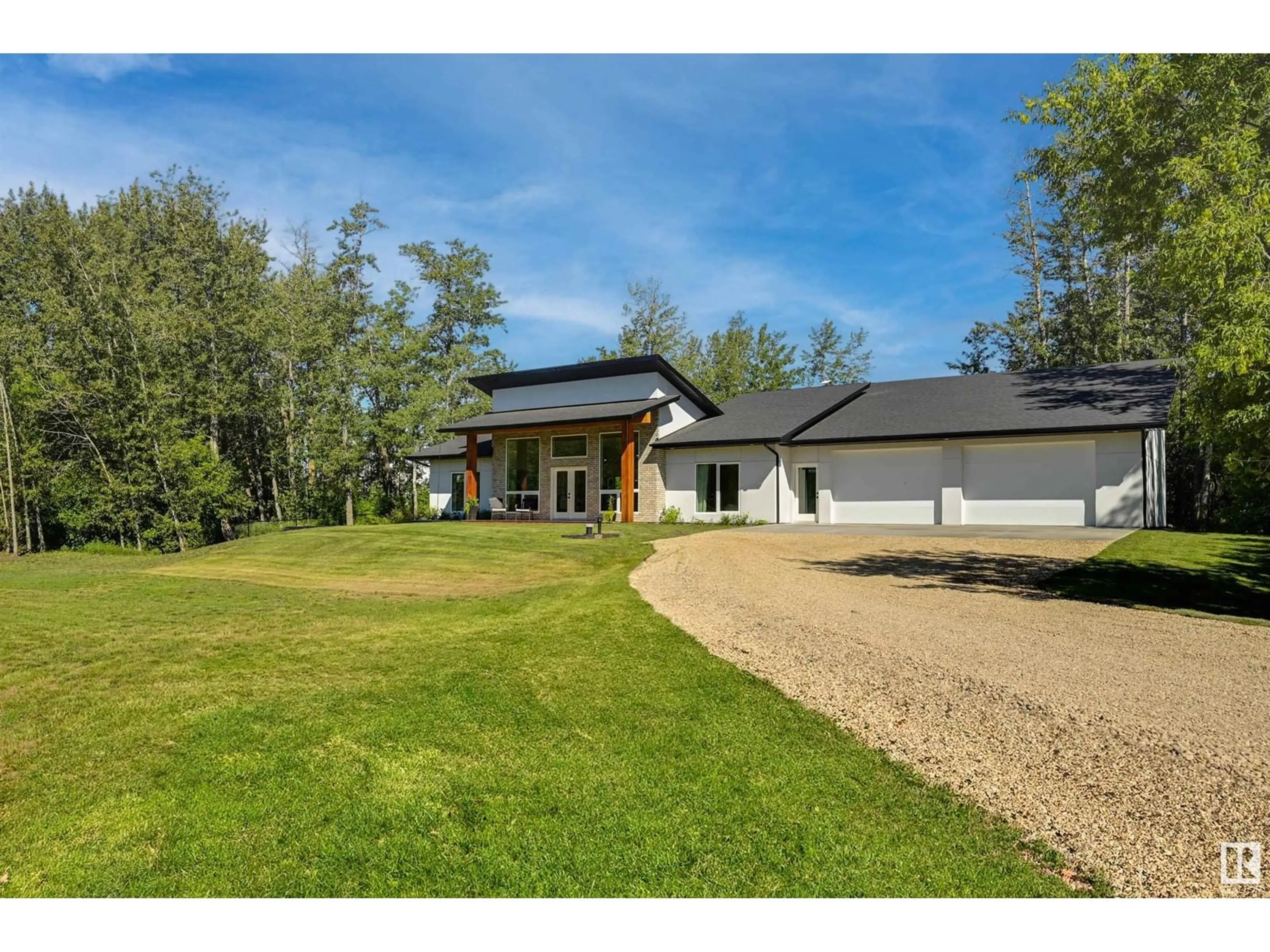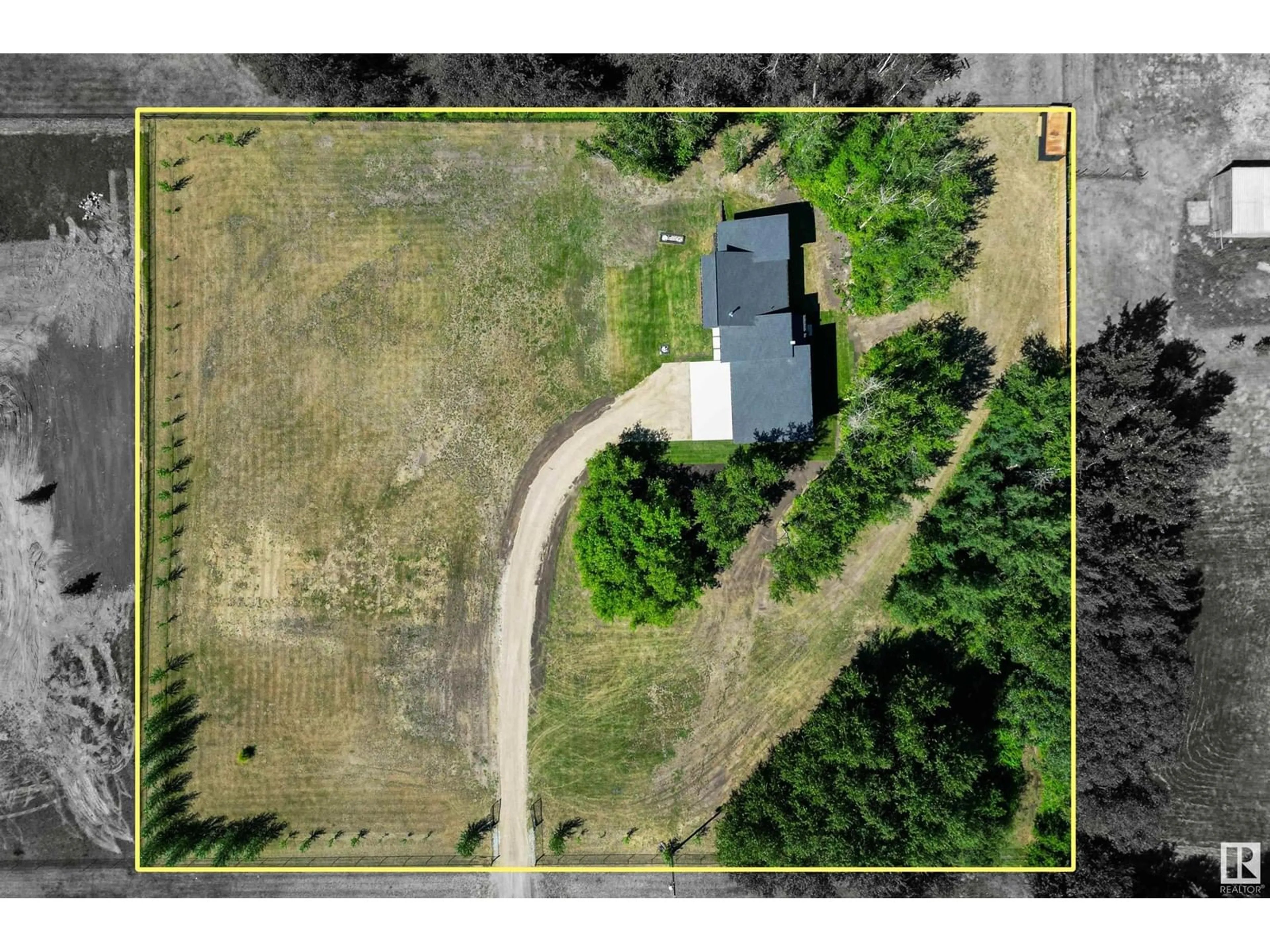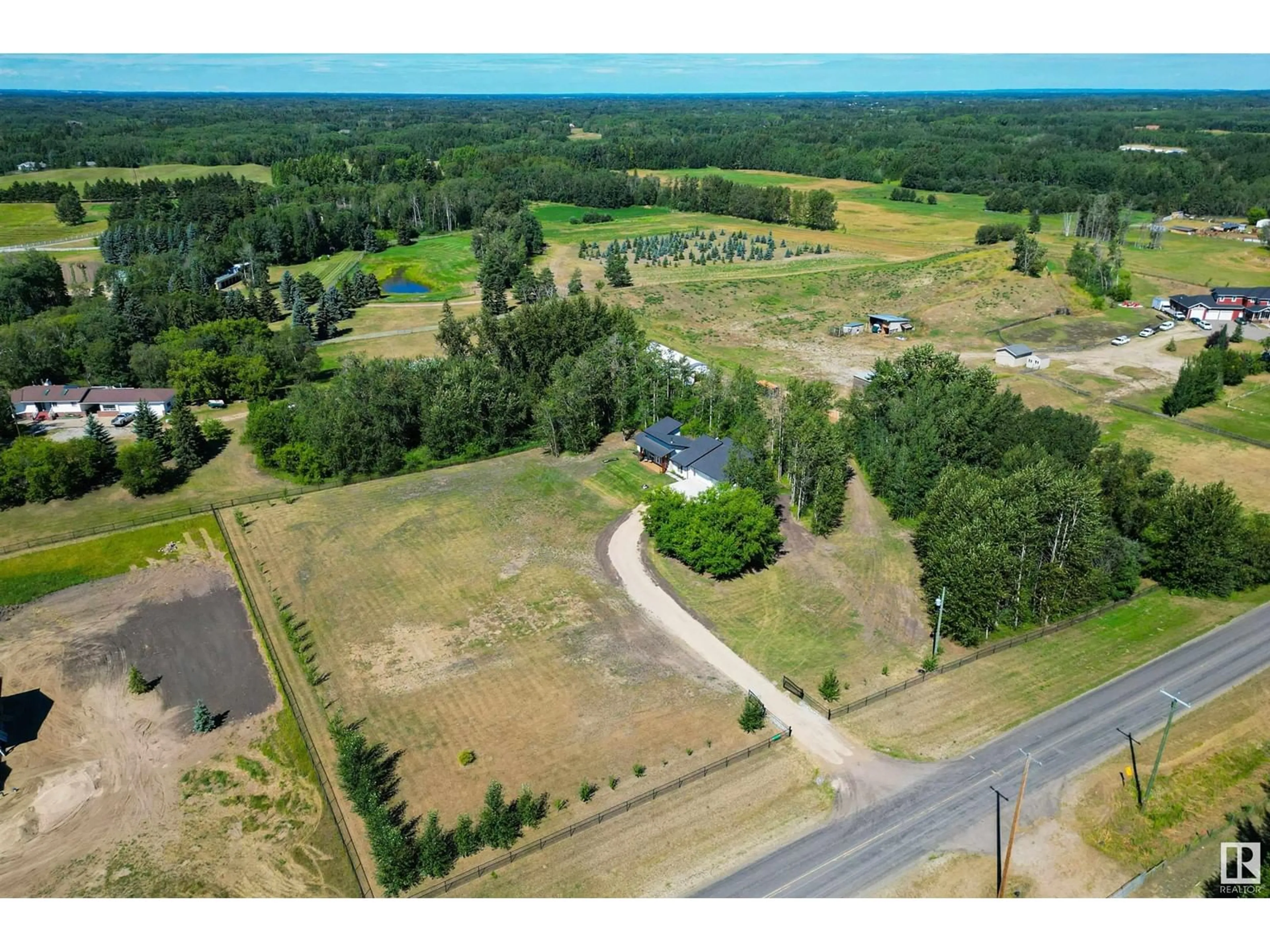51312 RGE RD 261, Rural Parkland County, Alberta T7Y1B5
Contact us about this property
Highlights
Estimated ValueThis is the price Wahi expects this property to sell for.
The calculation is powered by our Instant Home Value Estimate, which uses current market and property price trends to estimate your home’s value with a 90% accuracy rate.$842,000*
Price/Sqft$655/sqft
Days On Market8 days
Est. Mortgage$3,650/mth
Tax Amount ()-
Description
Welcome home to this CUSTOM BUILT BUNGALOW on 2.74 acres of land just 10 minutes from the Henday. This home is thoughtfully designed with a stunning vaulted ceiling, massive windows & a striking curb appeal. The living area is open concept & features a wood stove. The spacious kitchen is the center of the home featuring a large island with room for 5, a Bosch appliance package, marble countertops & a built-in pantry. The primary bedroom has a walk-in closet & ensuite with a walk-in shower, soaker tub, marble counters & corner windows. 2nd bedroom & full bathroom complete the level. In the basement is the large family room, two bedrooms, full bathroom, laundry & storage areas. Oversized 34x22 garage w/ 2 pc bath, floor drains & heater. The home is upgraded with spray foam insulated walls, R70 attic & insulated slab. Other upgrades include AC, stucco finish, 200 amp service, triple pane windows & full property fencing with an ELECTRIC GATE. Fully landscaped with a partial forested area. A stunning home! (id:39198)
Property Details
Interior
Features
Basement Floor
Family room
8.83 m x 6.82 mBedroom 3
3.25 m x 3.11 mBedroom 4
3.38 m x 3.09 mExterior
Parking
Garage spaces 4
Garage type -
Other parking spaces 0
Total parking spaces 4
Property History
 69
69


