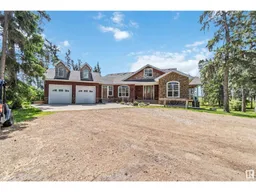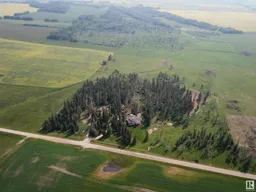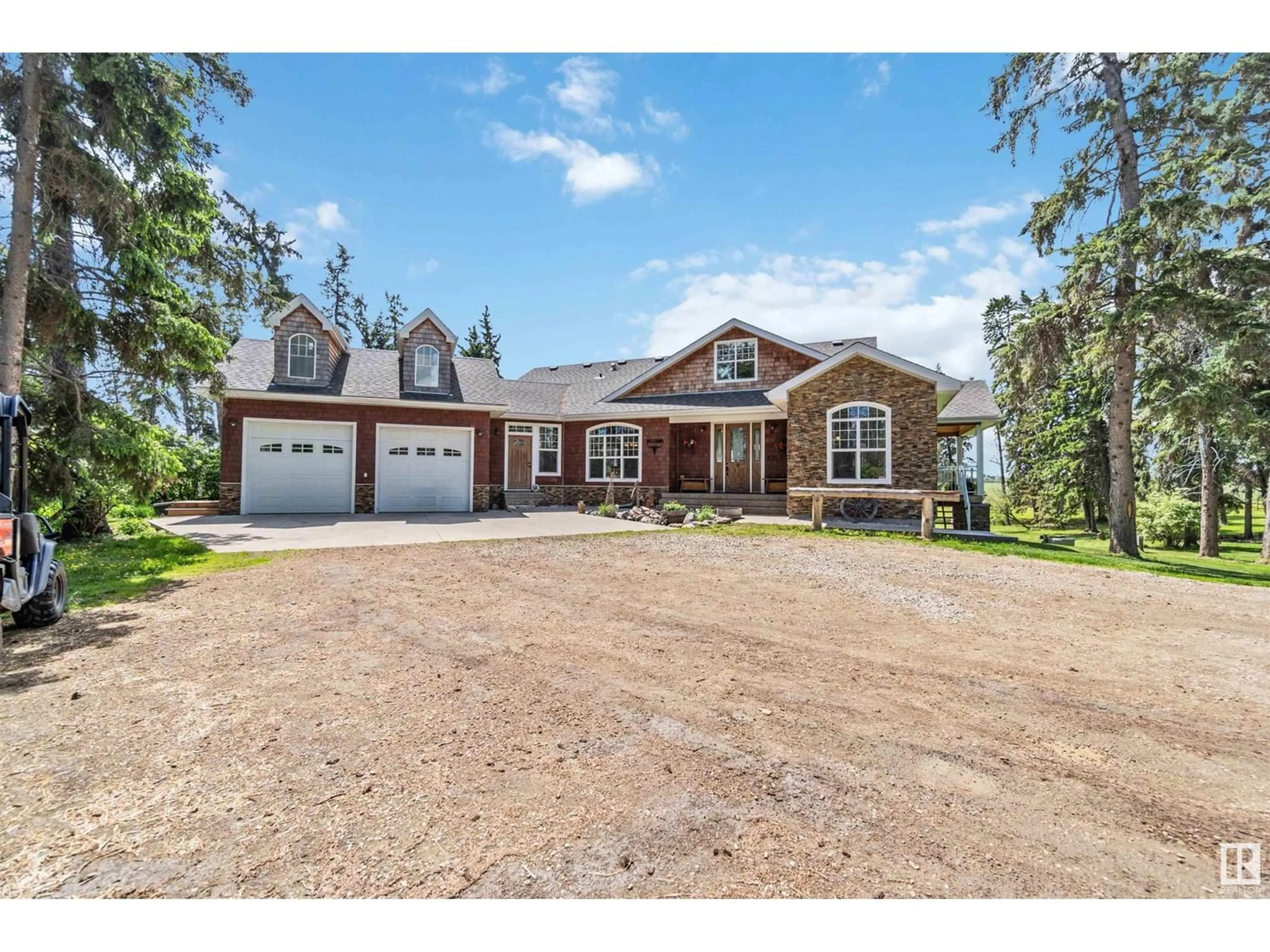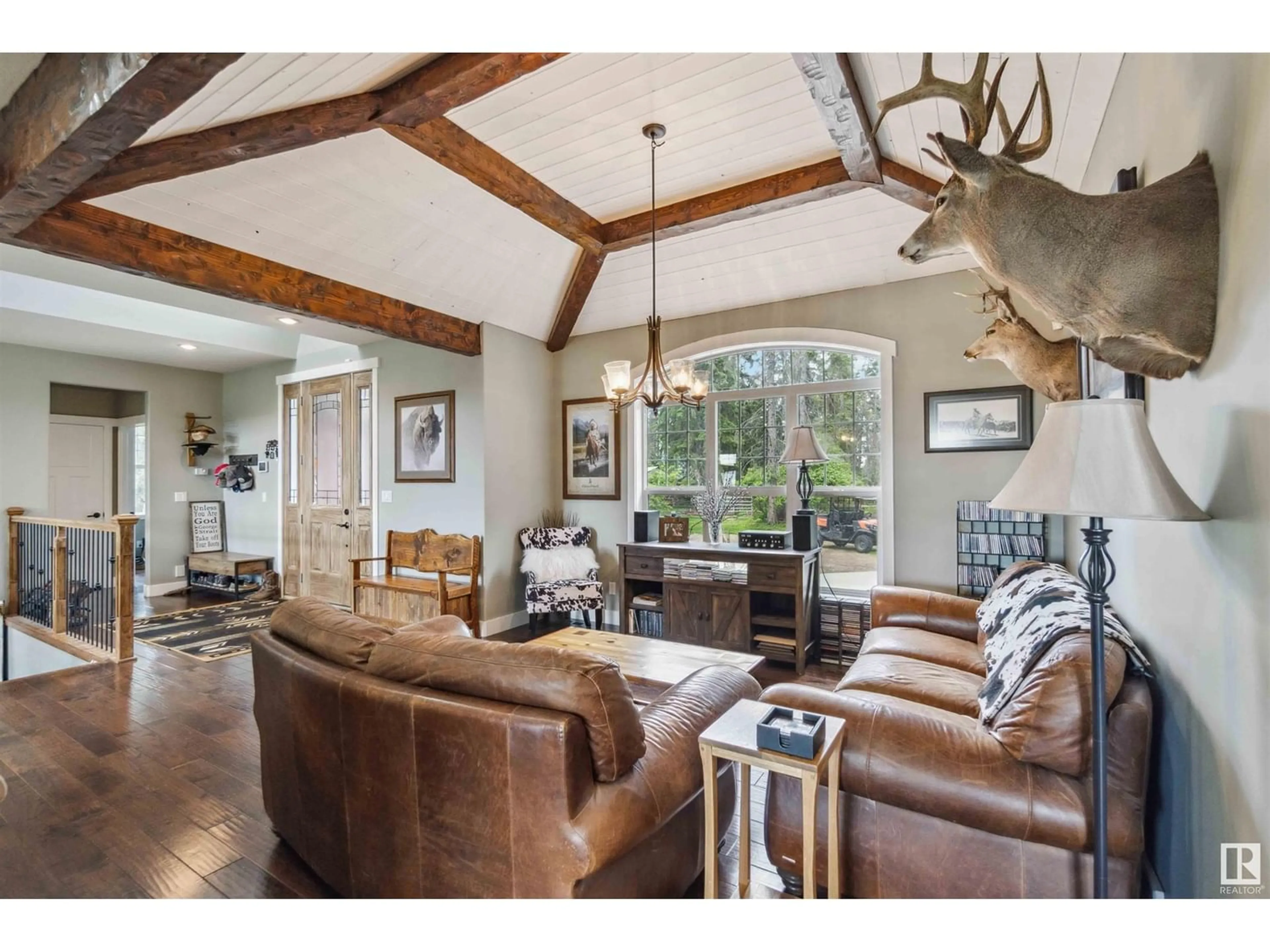51215 RGE RD 11, Rural Parkland County, Alberta T7V2B1
Contact us about this property
Highlights
Estimated ValueThis is the price Wahi expects this property to sell for.
The calculation is powered by our Instant Home Value Estimate, which uses current market and property price trends to estimate your home’s value with a 90% accuracy rate.Not available
Price/Sqft$311/sqft
Est. Mortgage$4,681/mo
Tax Amount ()-
Days On Market173 days
Description
10-acre property with NO NEIGHBOURS, featuring a LUXURIOUS Country home facing Southwest, providing unobstructed views for miles! The MODERN RUSTIC interior details elevate this impeccably designed home, showcasing vaulted ceilings w/timber-framed features, custom dormers, endless windows, & hardwood/ceramic flooring. Boasting 3,499 SqFt of total living space, this residence boasts a remarkable kitchen with dual sinks & island, SS appliances, built-in oven, gas stove, bar, & generous storage. The 1st floor has 2 bedrooms and a full bath, including the primary bedroom with its own 5-pc ensuite and his & hers closet. WALKOUT BASEMENT offers 2 additional bedrooms and a family room. Noteworthy features include 2x A/C units, 3x furnaces, laundry room w/custom cabinets, 11 exterior doors, deck w/glass railing, Cedar shakes, automatic stock water. Big 26x22 garage w/attic storage. Perimeter barbwire fence. Only 10 min south of Stony Plain w/low traffic & less than 1km of gravel. All this home needs is YOU! (id:39198)
Property Details
Interior
Features
Basement Floor
Bedroom 3
4.2 m x 4.71 mBedroom 4
3.68 m x 3.45 mRecreation room
6.91 m x 6.61 mProperty History
 39
39 39
39

