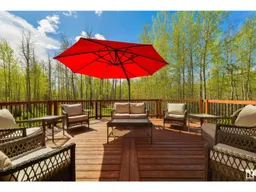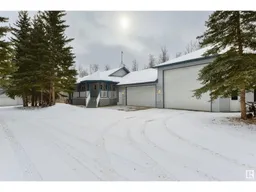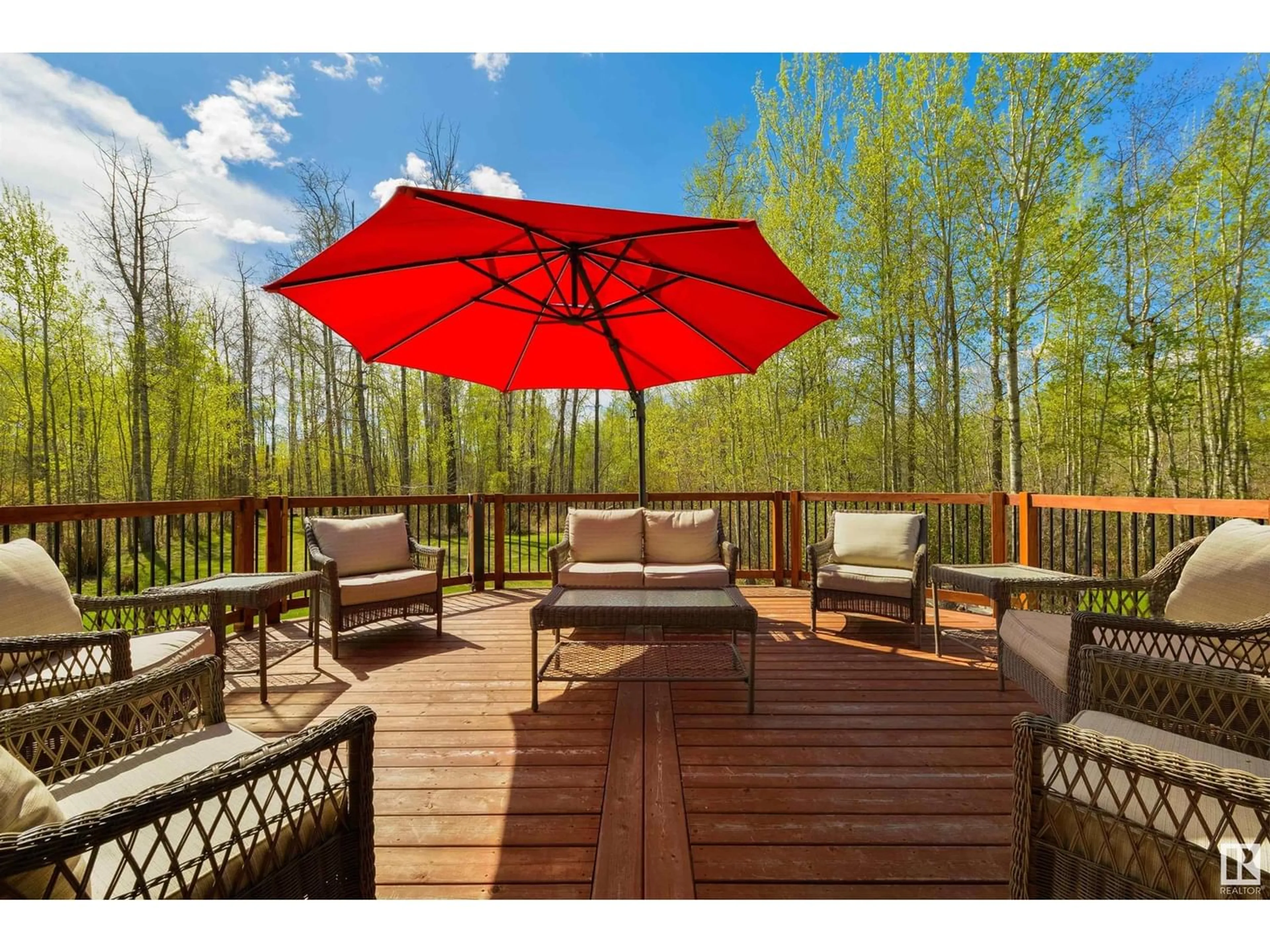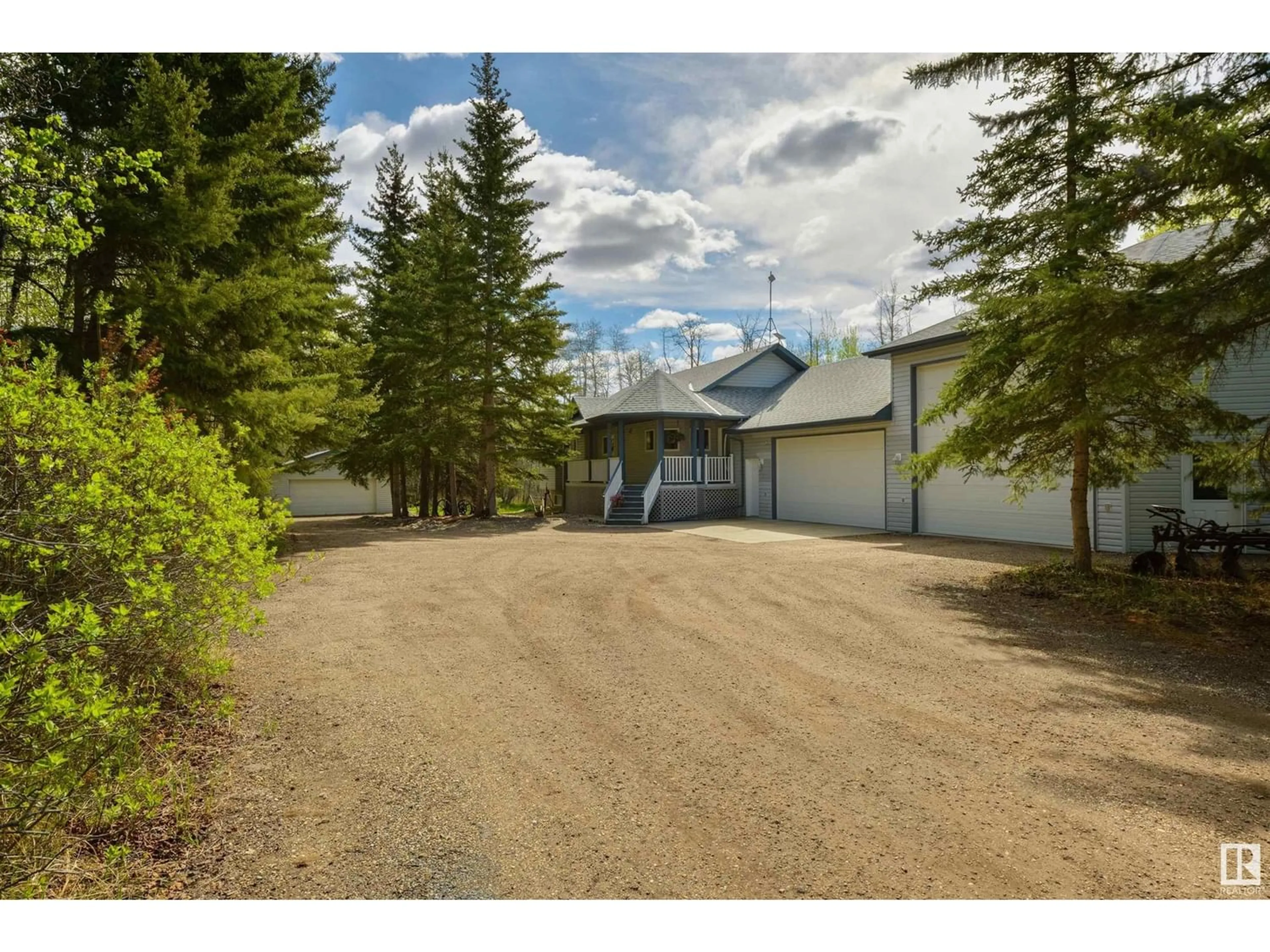51123 RGE RD 261, Rural Parkland County, Alberta T7Y1B2
Contact us about this property
Highlights
Estimated ValueThis is the price Wahi expects this property to sell for.
The calculation is powered by our Instant Home Value Estimate, which uses current market and property price trends to estimate your home’s value with a 90% accuracy rate.Not available
Price/Sqft$651/sqft
Est. Mortgage$4,939/mo
Tax Amount ()-
Days On Market188 days
Description
A rare offering beautifully renovated, nestled amongst mature trees w/ TWO SHOPS! SHOP #1 is 35x60 w/ in-floor heat, a 14 door (perfect for RVs/semis), w/ an additional 22x24 garage, while SHOP #2 is a heated 24x24 dbl-detached garage ideal for a workshop! The house features A/C, an open floor plan, vaulted ceilings, engineered hardwood, Chefs kitchen w/ upgraded appliances, under (& over) cabinet lighting, QUARTZ counters, walk-in pantry, & separate dining area, stone-facing wood-burning fireplace, main-floor laundry, SIX total bedrooms incl. a king-sized owners suite w/ walk-in closet & 5pc ensuite, a f/fin basement w/ in-floor heat, & a partially-covered SOUTH-FACING deck. Situated on a picturesque 3.31 acres, this property is GATED w/ trails throughout, has a built-in firepit, raised planters, recycled asphalt driveway, is w/in 10 mins to both Edmonton & Devon on PAVED roads, & offers you the comforts of an acreage retreat w/ the convenience of City amenities just a short drive away. (id:39198)
Property Details
Interior
Features
Lower level Floor
Bedroom 5
3.89 m x 7.46 mBedroom 4
3.84 m x 2.78 mBedroom 6
3.32 m x 3.71 mProperty History
 75
75 74
74

