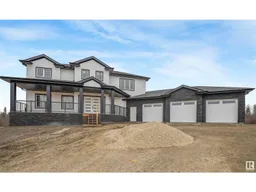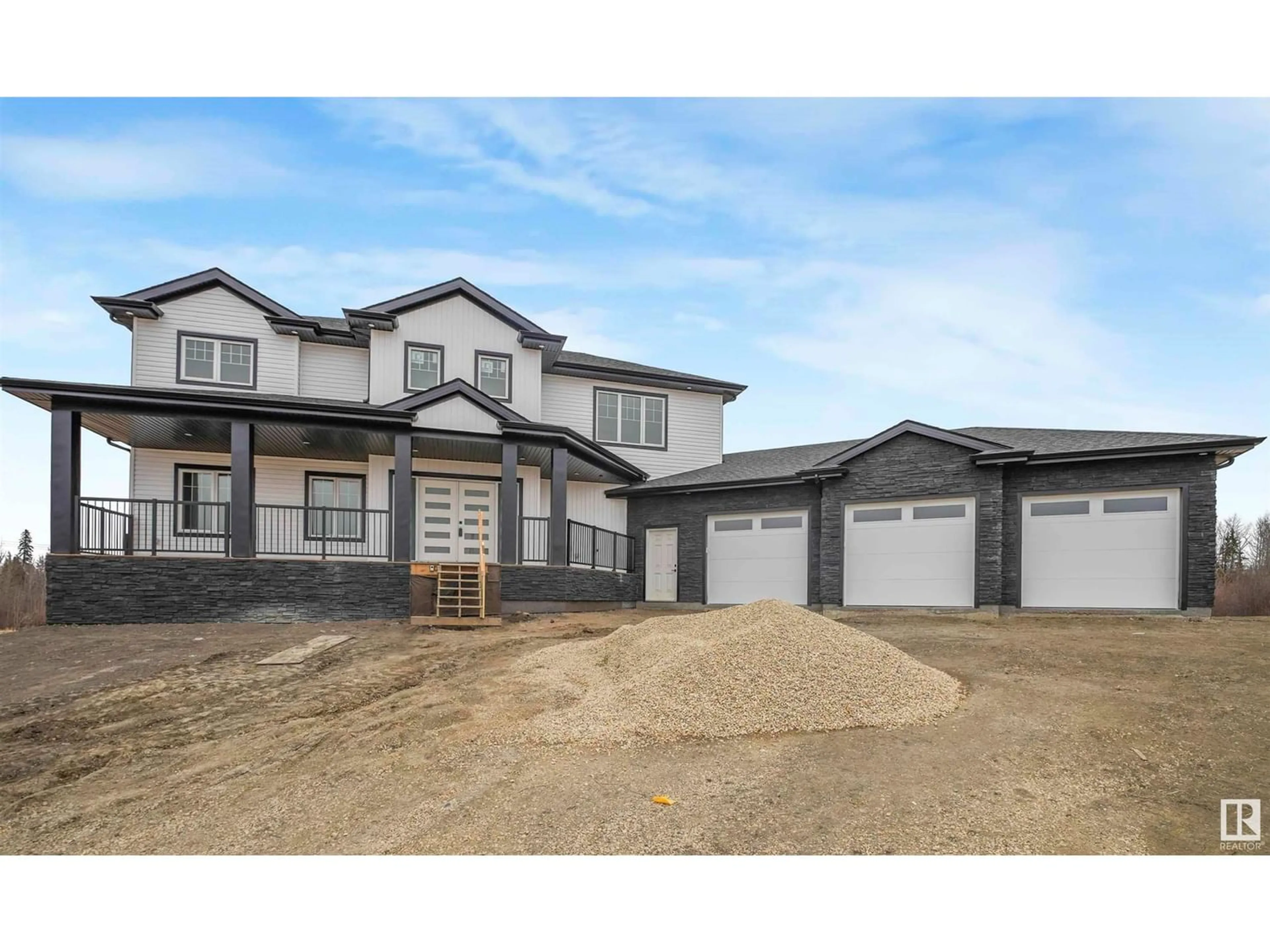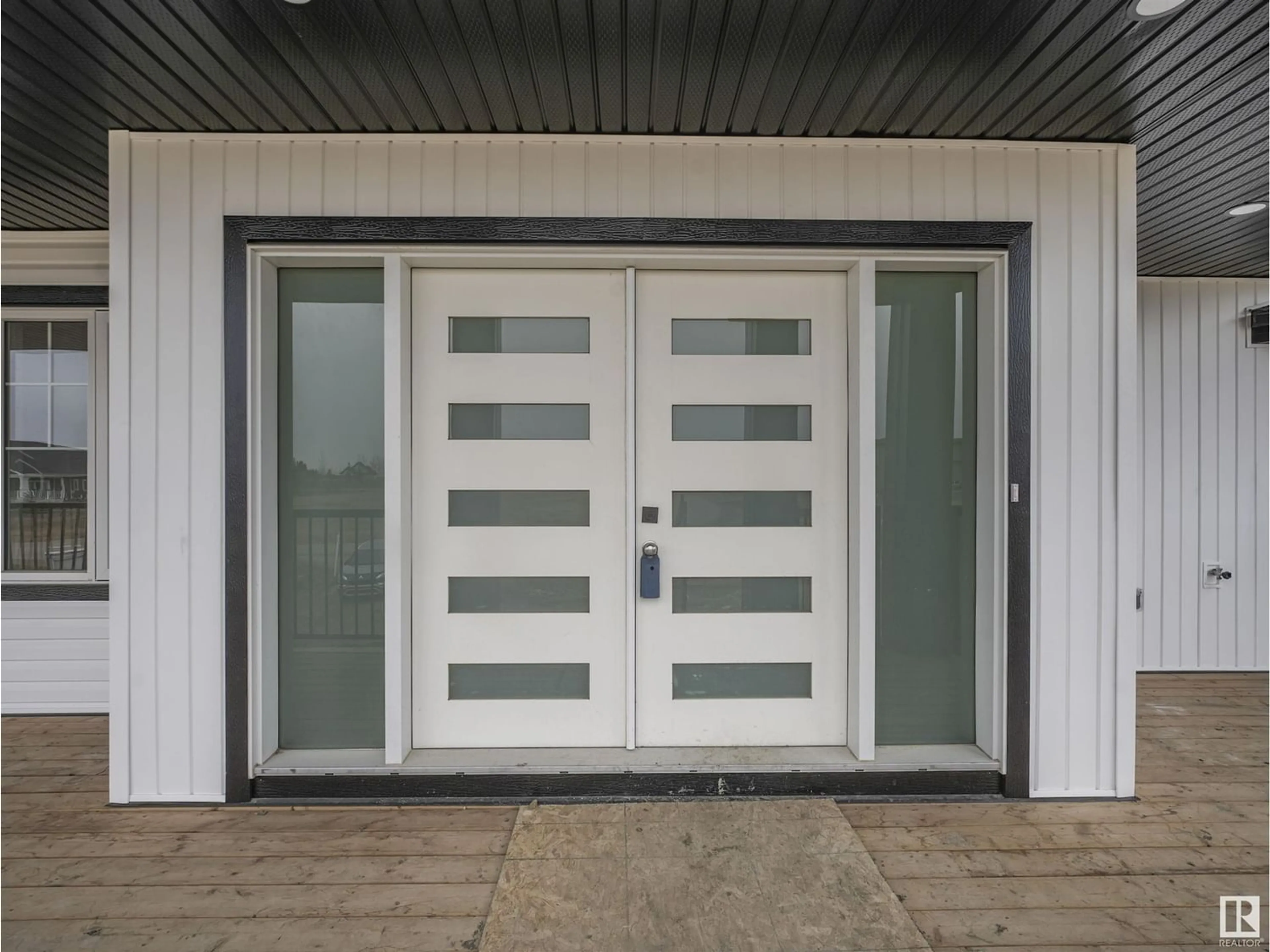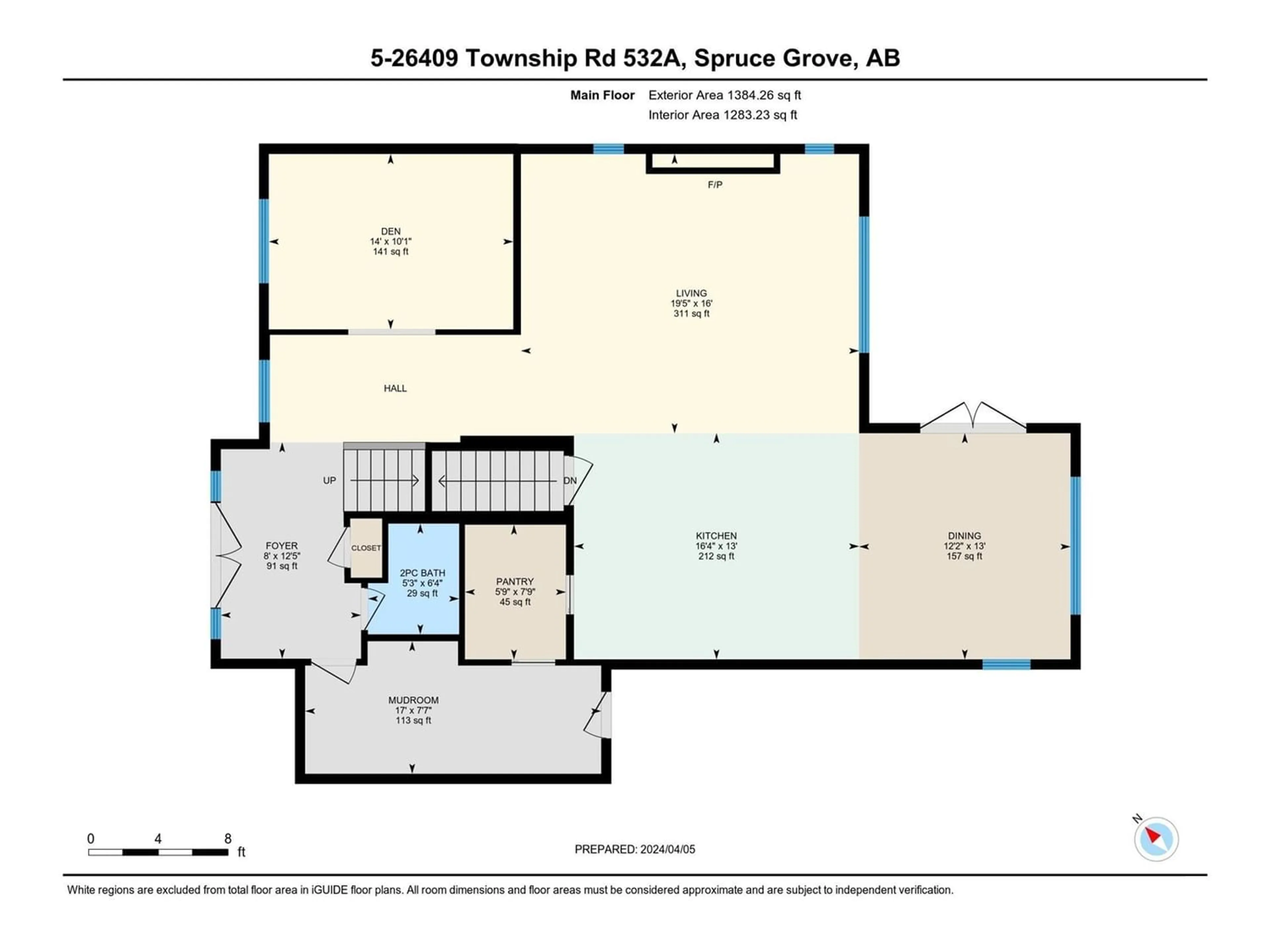5 26409 TWP 532A, Rural Parkland County, Alberta T7X0W7
Contact us about this property
Highlights
Estimated ValueThis is the price Wahi expects this property to sell for.
The calculation is powered by our Instant Home Value Estimate, which uses current market and property price trends to estimate your home’s value with a 90% accuracy rate.Not available
Price/Sqft$383/sqft
Est. Mortgage$4,660/mo
Tax Amount ()-
Days On Market230 days
Description
Welcome to this BRAND NEW Custom Built home located in Spring Meadow Estates, only 10 Minutes from west Edmonton and 5 minutes from Spruce Grove. The home has all City Utility Services and is located on just less than an acre pie shaped lot backing on to green space. This home has 3 Bedrooms, 3.5 Bathrooms. The roomy Primary suite has a spacious closet & ensuite with separate vanities, stand alone bath, & water closet and large shower. The Kids will love ensuites attached to their bedrooms. The kitchen has a large island, butler pantry, and quartz counter tops throughout. The great room has a two story fireplace and a bar area for entertaining. West facing Veranda for your evening glass of wine and a great covered deck with east exposure for your morning coffee. Great floorplan with a large Kitchen, Island and Butler pantry. Large mud room entering in the house from the 1450+ Sq ft heated Triple Garage. 2nd Floor Laundry. PLEASE NOTE: PROPERTY IS VIRTUALLY STAGED. (id:39198)
Property Details
Interior
Features
Main level Floor
Living room
4.88 m x 5.91 mDining room
3.96 m x 3.7 mKitchen
3.96 m x 4.99 mFamily room
Property History
 48
48


