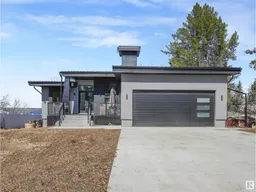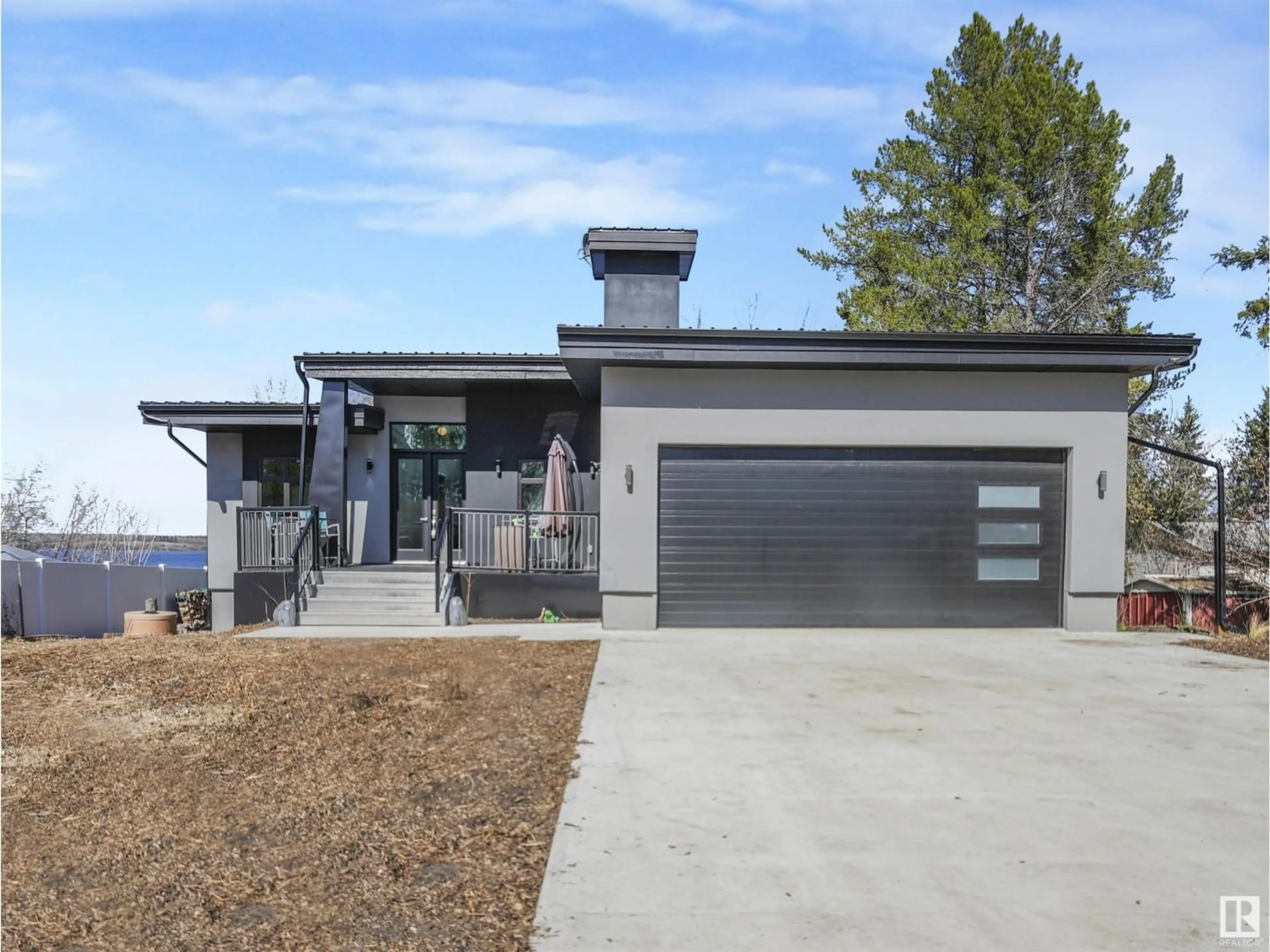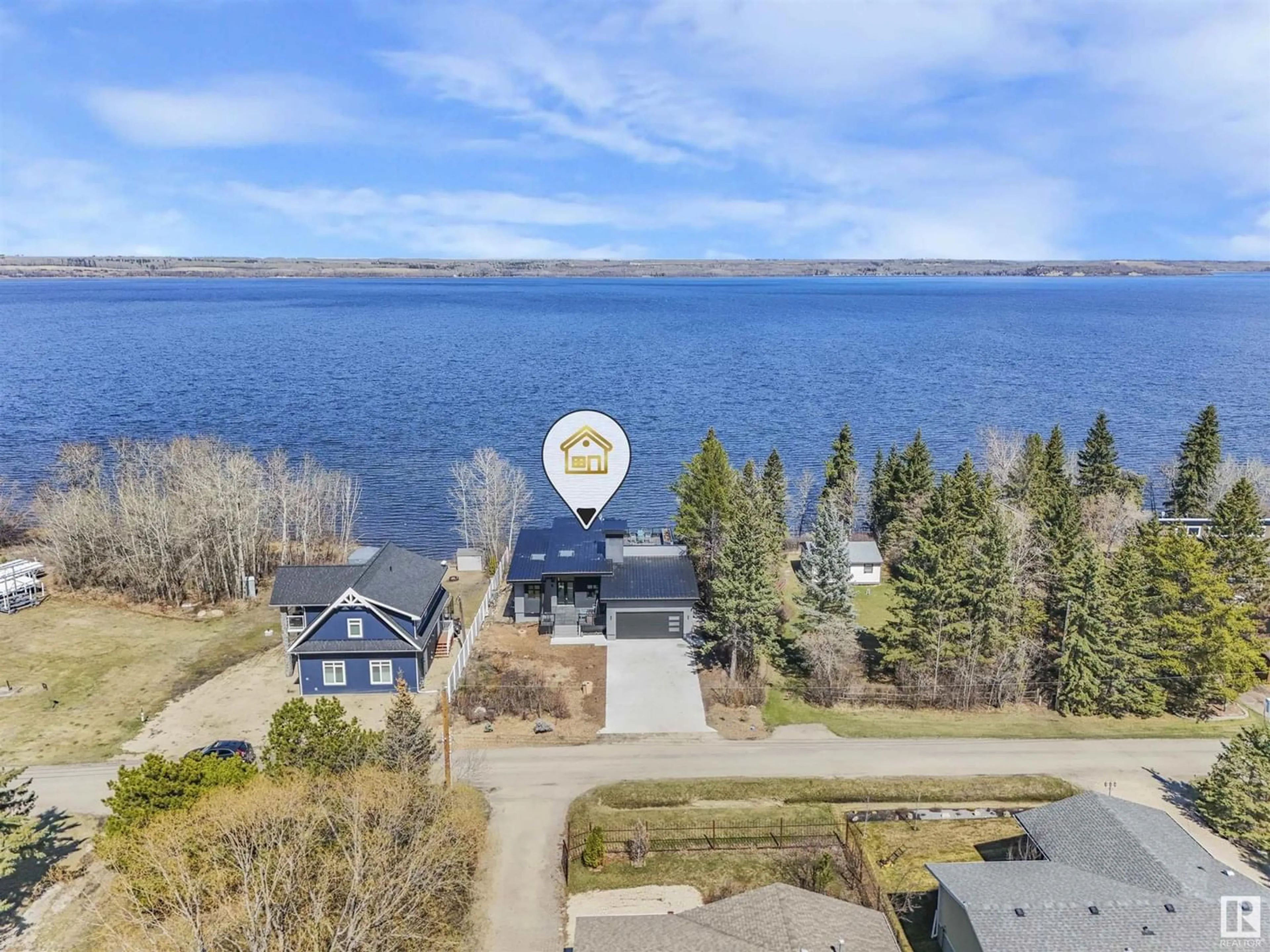#38 53004 RGE RD 54A, Rural Parkland County, Alberta T0E2B0
Contact us about this property
Highlights
Estimated ValueThis is the price Wahi expects this property to sell for.
The calculation is powered by our Instant Home Value Estimate, which uses current market and property price trends to estimate your home’s value with a 90% accuracy rate.Not available
Price/Sqft$756/sqft
Est. Mortgage$5,046/mo
Tax Amount ()-
Days On Market205 days
Description
Discover this Lakefront Paradise! Located at South Seba Beach. Custom Built Walkout Bungalow with large covered deck, roof top terrace to relax and enjoy those beautiful sunrises and sunsets. Entering this Waterfront dwelling you will gasp at the 14' main floor ceilings & large triple glazed windows emitting natural sunlight and the picturesque view of the lake. Main floor features of this home include tile floors, granite counters, Den, Primary bedroom with 5pc ensuite with soaker tub & steam shower, large living room, grande kitchen, laundry, pantry & half bath. The Spacious Lower level offers 3 large bedrooms, 2 full baths, rec room & underfloor heating. Elevator access to each floor including roof top terrace. This home is exceptionally landscaped with extensive levels of improvements and the quality of the materials used, such as the aluminum staircase to shoreline, vinyl fence, large concrete patio & stone work, covered rear patio, low maintenance yard. oversized double attached garage & much more! (id:39198)
Property Details
Interior
Features
Lower level Floor
Bedroom 2
3.58 m x 3.32 mBedroom 3
4.38 m x 3.66 mBedroom 4
4.57 m x 3.34 mFamily room
6.92 m x 8.9 mExterior
Parking
Garage spaces 8
Garage type -
Other parking spaces 0
Total parking spaces 8
Property History
 62
62

