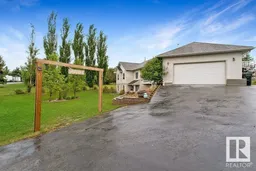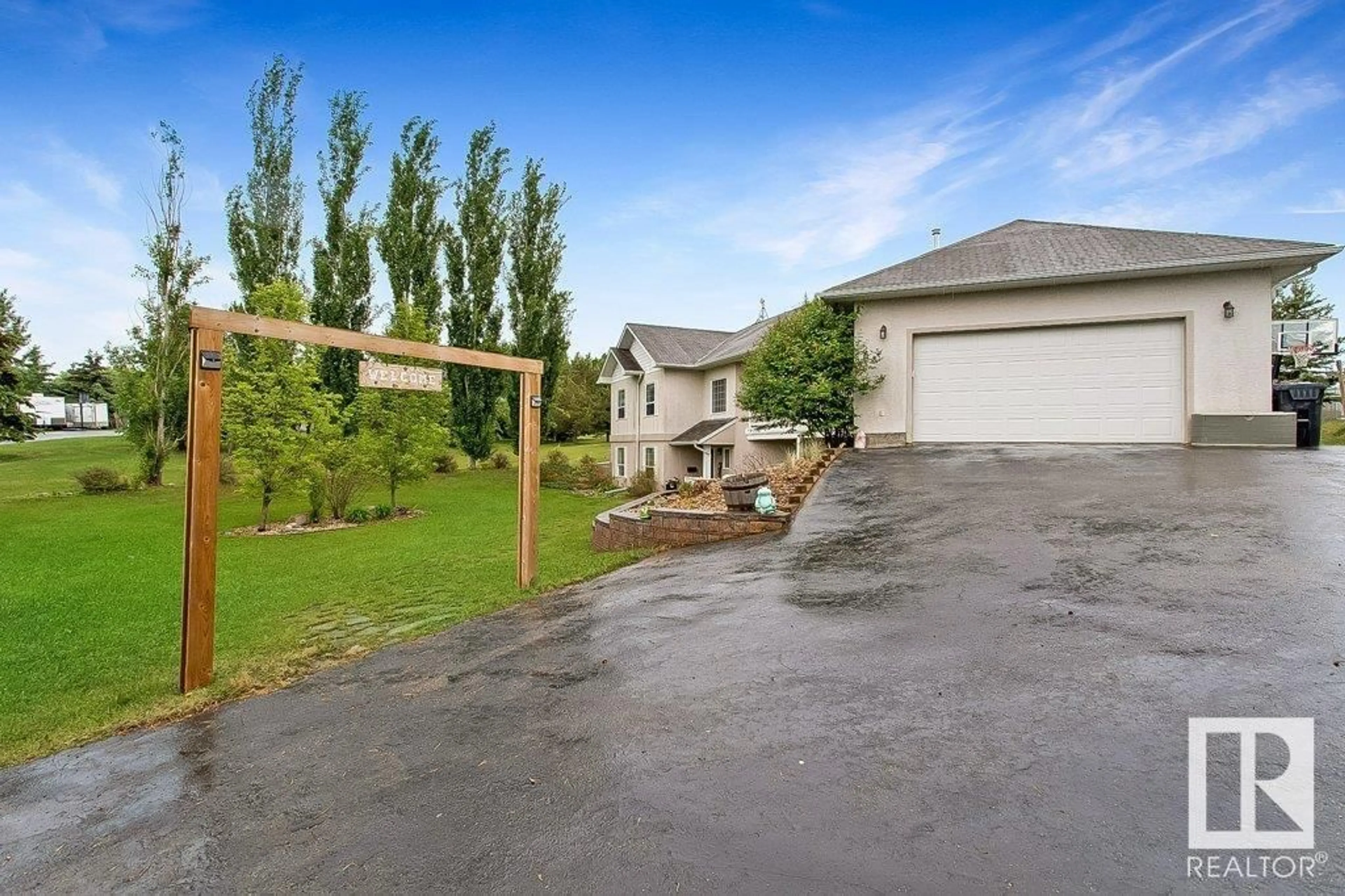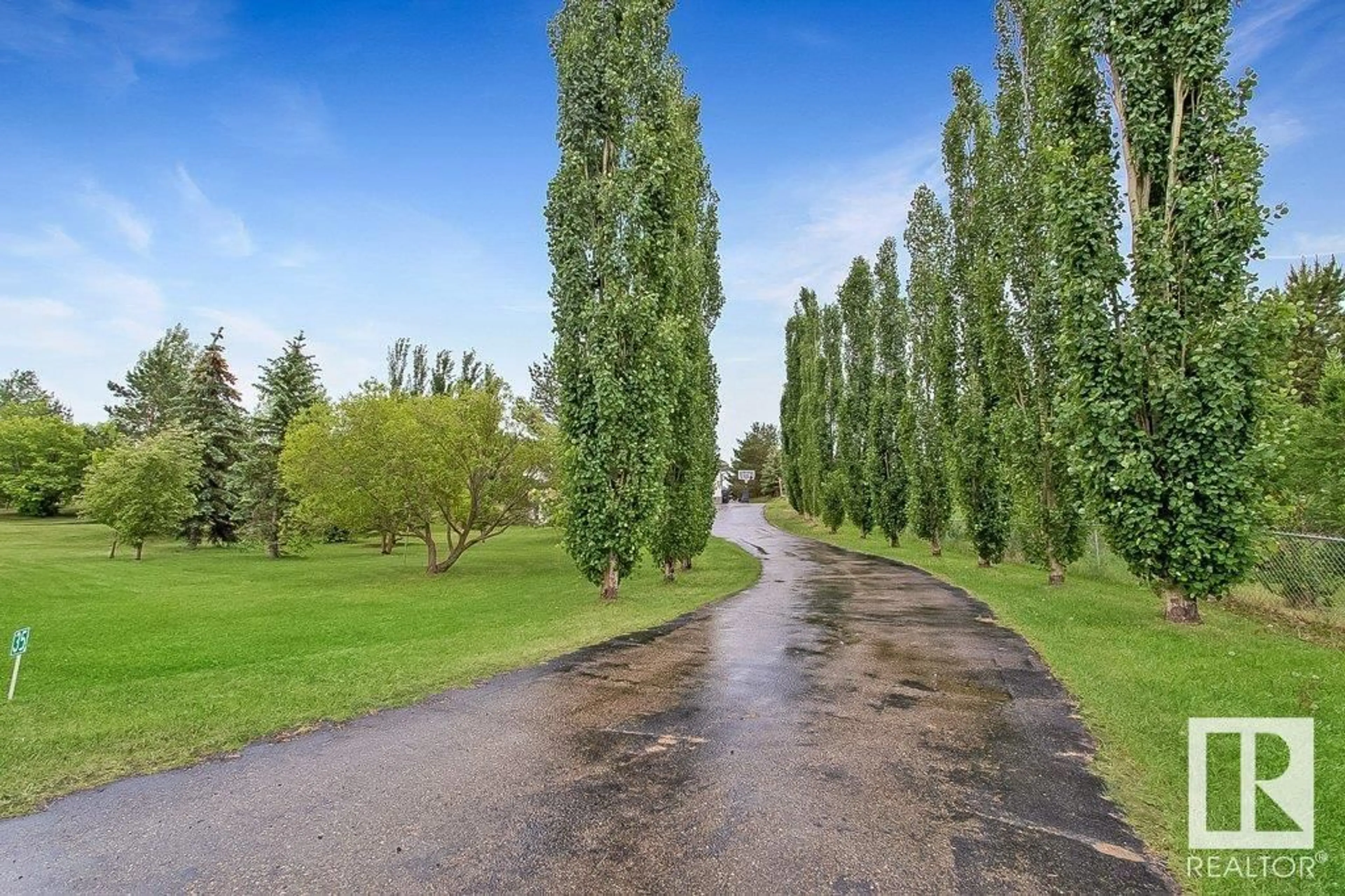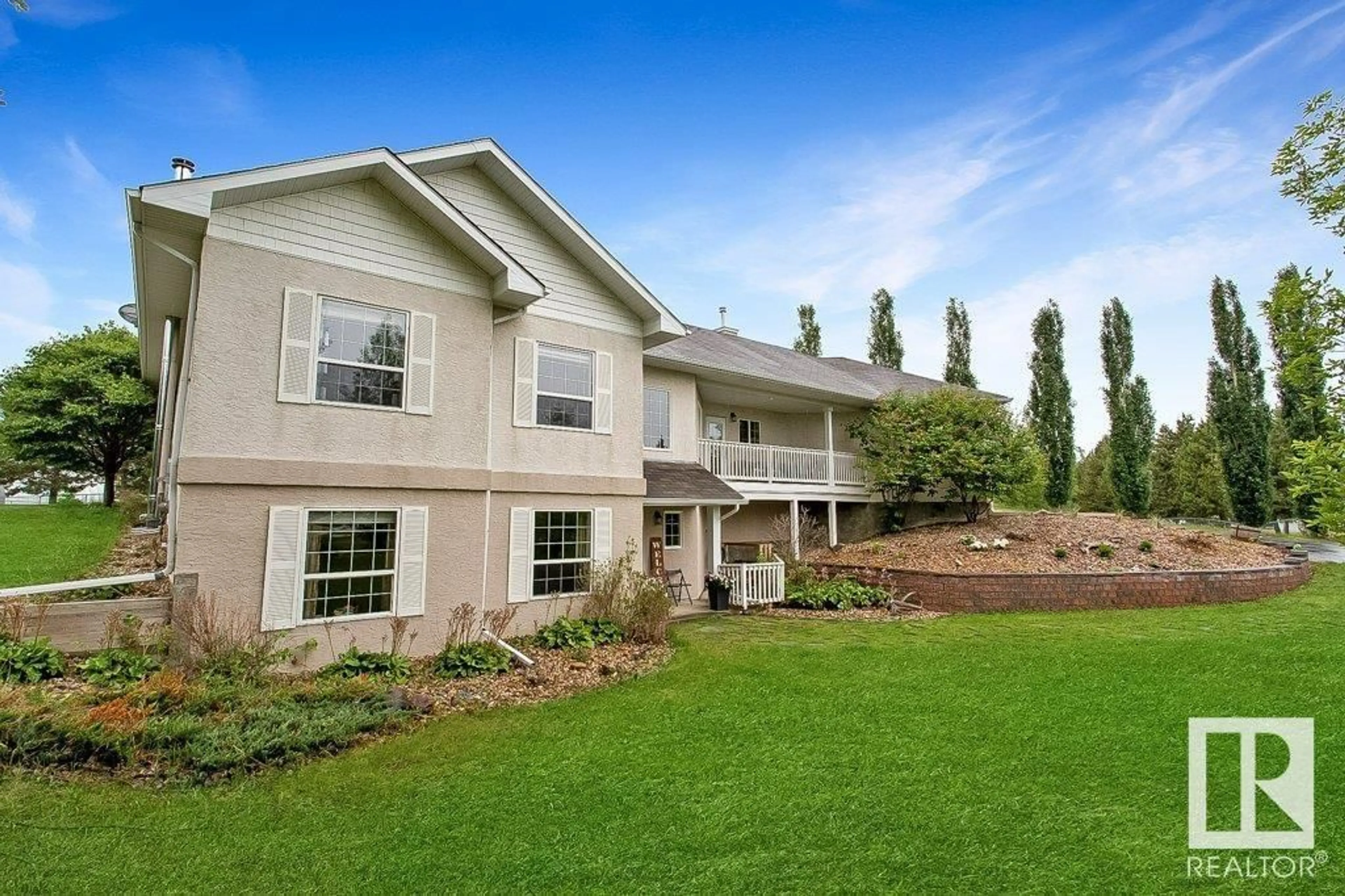#35 52001 RANGE ROAD 275, Rural Parkland County, Alberta T7X3V2
Contact us about this property
Highlights
Estimated ValueThis is the price Wahi expects this property to sell for.
The calculation is powered by our Instant Home Value Estimate, which uses current market and property price trends to estimate your home’s value with a 90% accuracy rate.Not available
Price/Sqft$474/sqft
Est. Mortgage$2,877/mo
Tax Amount ()-
Days On Market251 days
Description
A SIMPLY STUNNING MODERN WALK-OUT BUNGALOW JUST SOUTH OF SPRUCE GROVE! WELCOME TO LOT 35 IN PARKLAND'S UPSCALE LILY LAKE ESTATES. THIS 2003 CUSTOM BUILT HOME HAS 2700 SQ FT OF LIVING SPACE, 4 BEDROOMS, AND 3 BATHROOMS. THE KITCHEN HAS IVORY CABINETRY, SHIPLAP BACKSPLASH, 14 FOOT VAULTED CEILINGS, AN OPEN ISLAND AND LAMINATE FLOORS. DINING NOOK IS OPEN WITH SOUTH FACING DECK ACCESS. SPACIOUS LIVING AREA HAS A NATURAL STONE FACING FIREPLACE WITH A DENIM PINE MANTEL. PRIMARY BEDROOM IS KING-SIZED WITH ACCESS TO AN UPGRADED ENSUITE. ENSUITE INCLUDES A CUSTOM SUBWAY TILE SHOWER, CORIAN VANITY, AND A MASSIVE WALK-IN CLOSET. MAIN FLOOR ALSO HAS FRONT EXTERIOR COFFEE DECK, 2 ADDITIONAL BEDROOMS, A FULL BATH, LAUNDRY, AND A MUD ROOM. BASEMENT IS FINISHED WITH A GIANT REC/ENTERTAINMENT ROOM, CENTREPIECE NATURAL-SLATE WOOD STOVE, TONGUE AND GROOVE CEILINGS, ART STUDIO, 4TH BEDROOM, BATHROOM, AND STORAGE ROOM. HEATED GARAGE IS OVER-SIZED. LANDSACPING INCLUDES PERGOLA, HOT TUB, PAVED DRIVE (id:39198)
Property Details
Interior
Features
Lower level Floor
Family room
Den
Bedroom 4
Storage
Exterior
Parking
Garage spaces 4
Garage type -
Other parking spaces 0
Total parking spaces 4
Property History
 53
53


