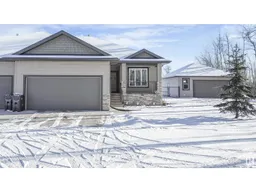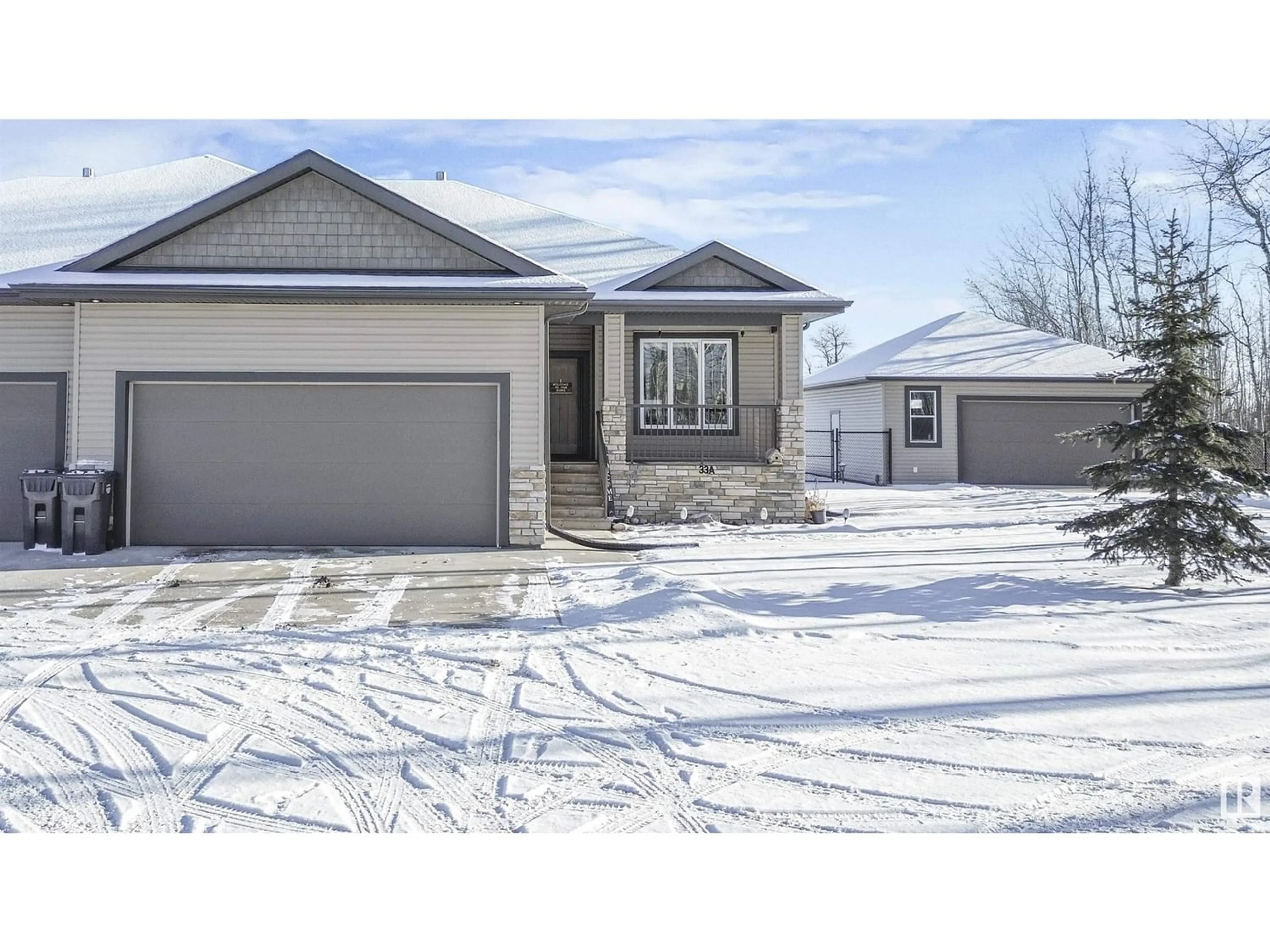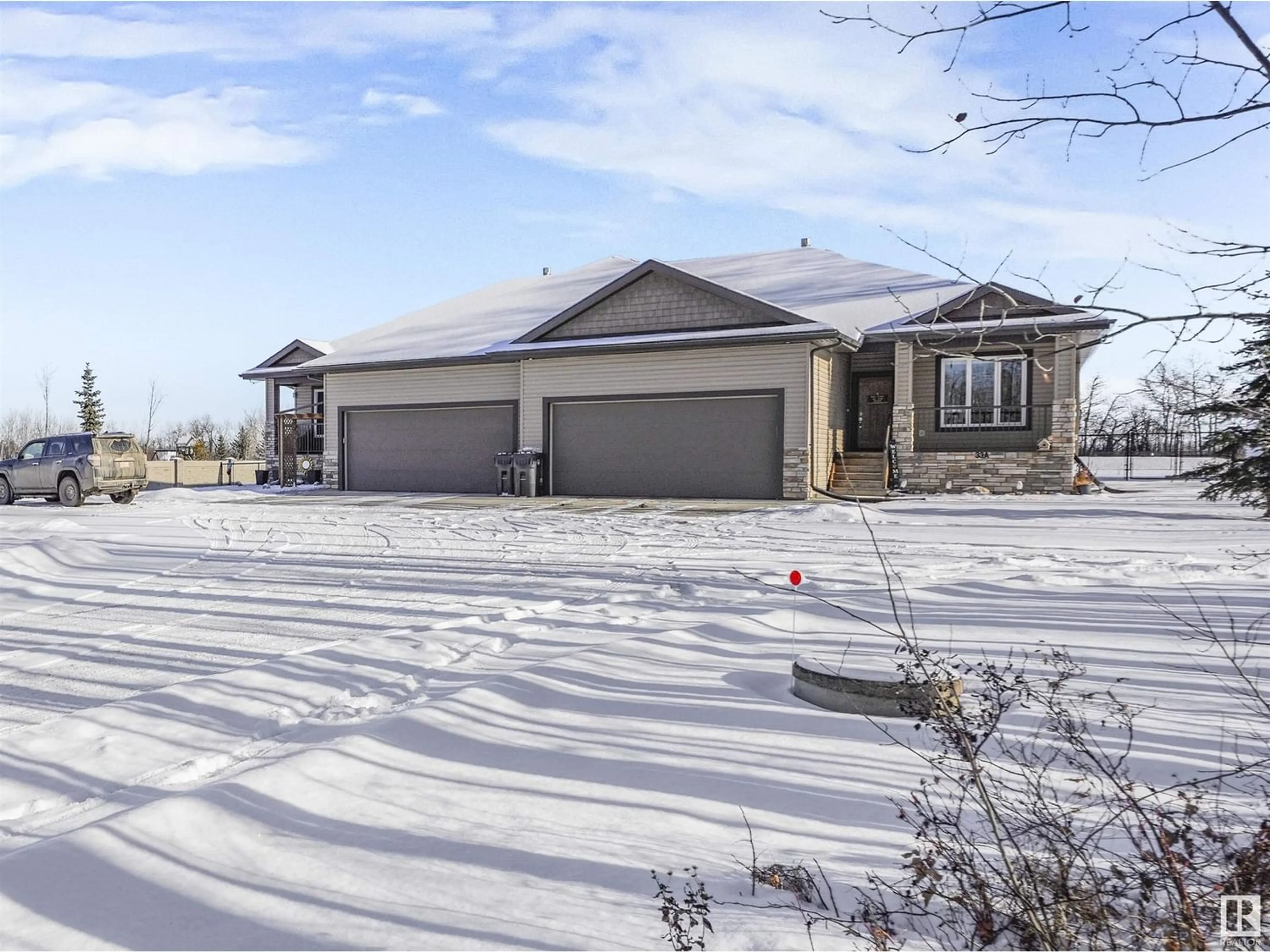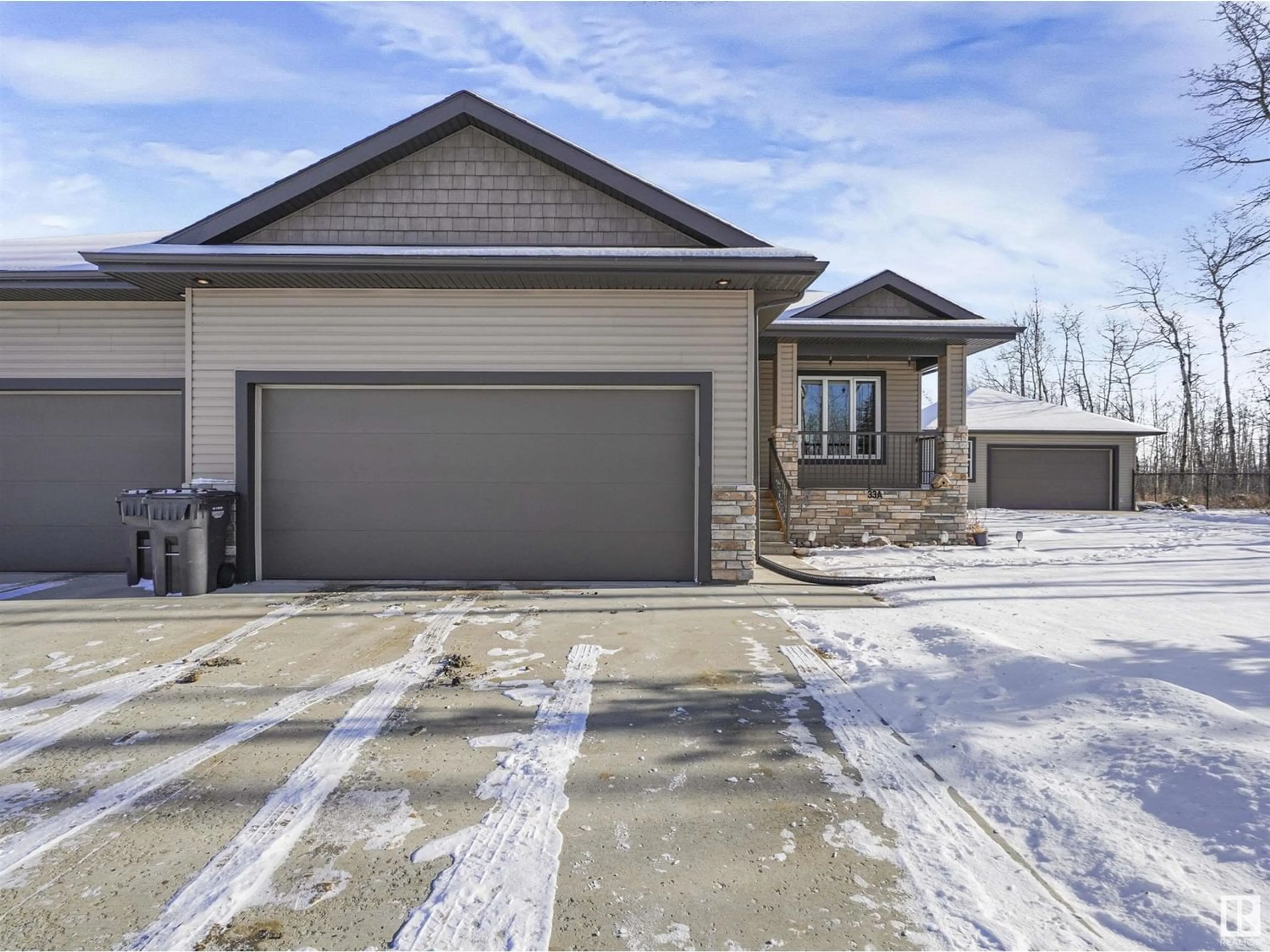#33 A 53521 RGE RD 272, Rural Parkland County, Alberta T7X3M5
Contact us about this property
Highlights
Estimated ValueThis is the price Wahi expects this property to sell for.
The calculation is powered by our Instant Home Value Estimate, which uses current market and property price trends to estimate your home’s value with a 90% accuracy rate.Not available
Price/Sqft$465/sqft
Est. Mortgage$2,555/mo
Maintenance fees$490/mo
Tax Amount ()-
Days On Market283 days
Description
ADULT 45+ BUNGALOW CONDO LIVING IN GATED COMMUNITY, ON AN ACREAGE!!! PLUS DOUBLE ATTACHED GARAGE AND A 804 SQ FT DETACHED GARAGE HEATED . This lovely 1279 sq ft. home is 5 min north of Spruce Grove. All the benefits of living close to all amenities but enjoying acreage life. Immediately you get a sense of luxury living. This community has its own private pond with walking paths, & parking facility for RV's, boats etc. all is exclusive use to the complex. . The home has tons of upgrades: granite through out, in all 3 bathrooms & kitchen, hardwood & ceramic tile floor, phantom screens, + water softener! The kitchen has lots of cabinet & counter space, all stainless steel appliances + Bosch dishwasher! 2 Fireplaces, 1 upstairs & 1 down. Fully finished downstairs! 4 bedrooms,2 up(one used as an office)& 2 down. The master has a spacious ensuite with huge walk in closet. Downstairs has a large family room, lots of room for a big screen TV or pool table! Plus fabulous deck with auto screens! A MUST SEE! (id:39198)
Property Details
Interior
Features
Lower level Floor
Family room
Bedroom 3
Bedroom 4
Property History
 48
48


