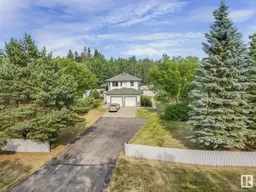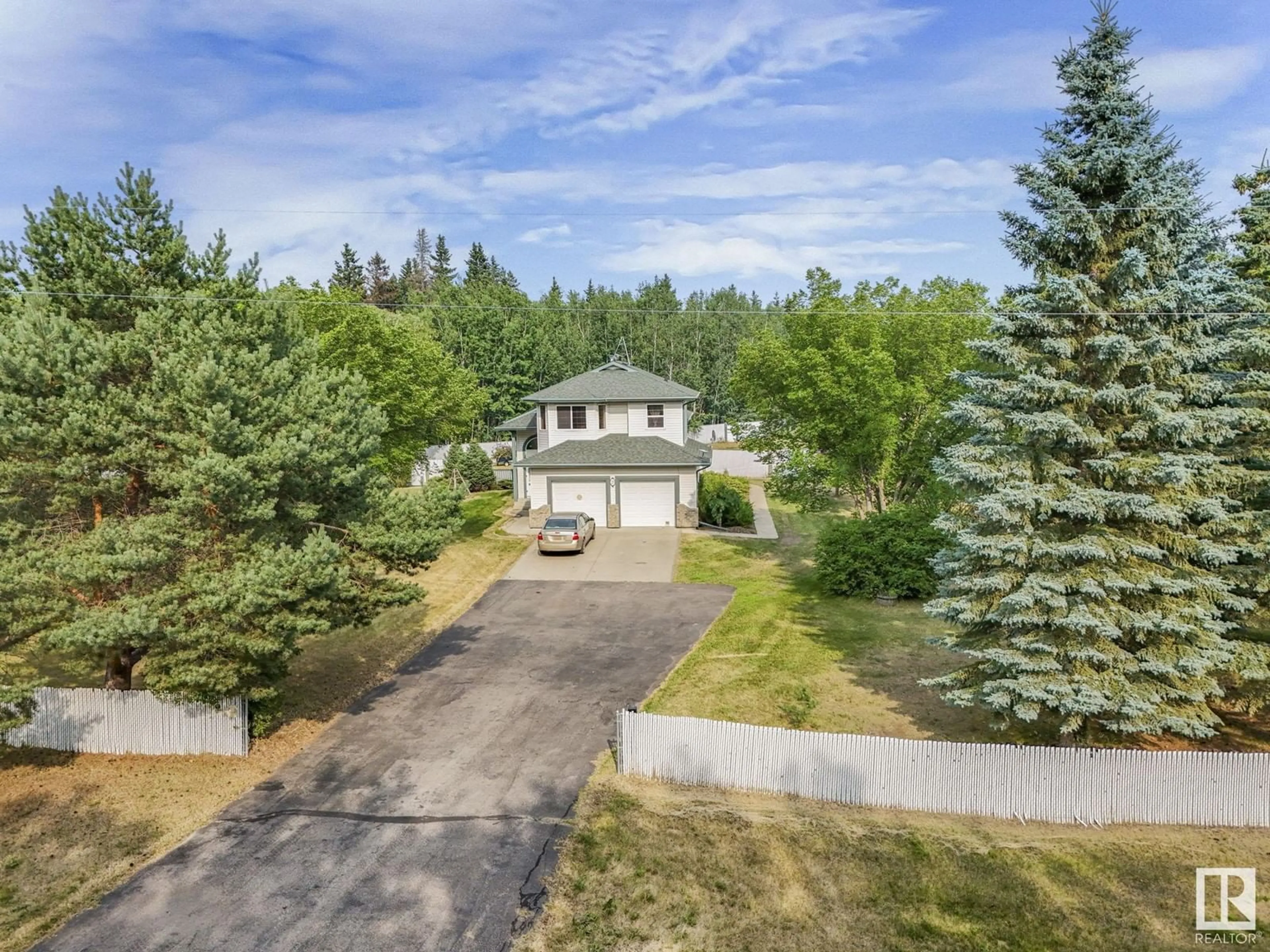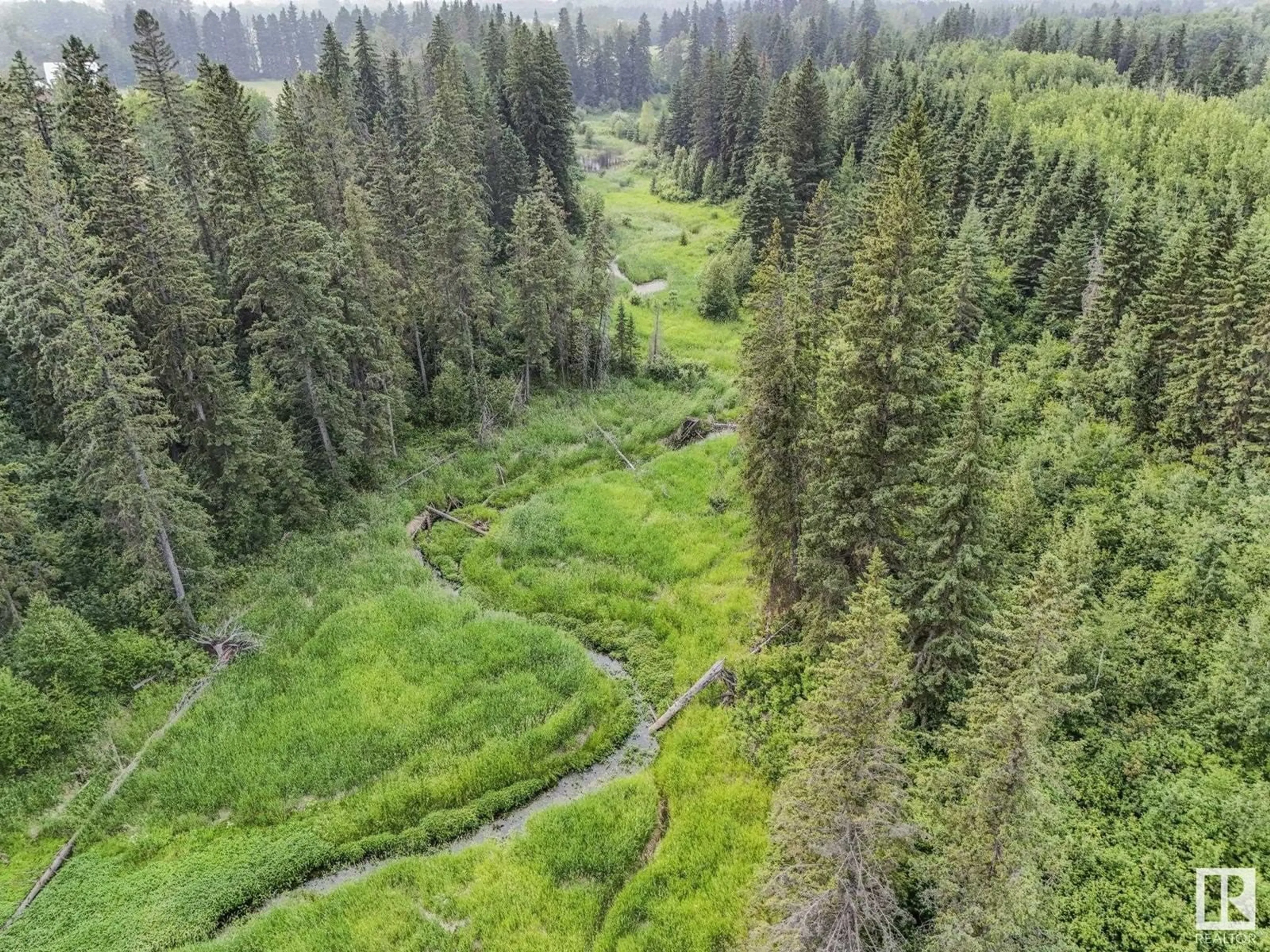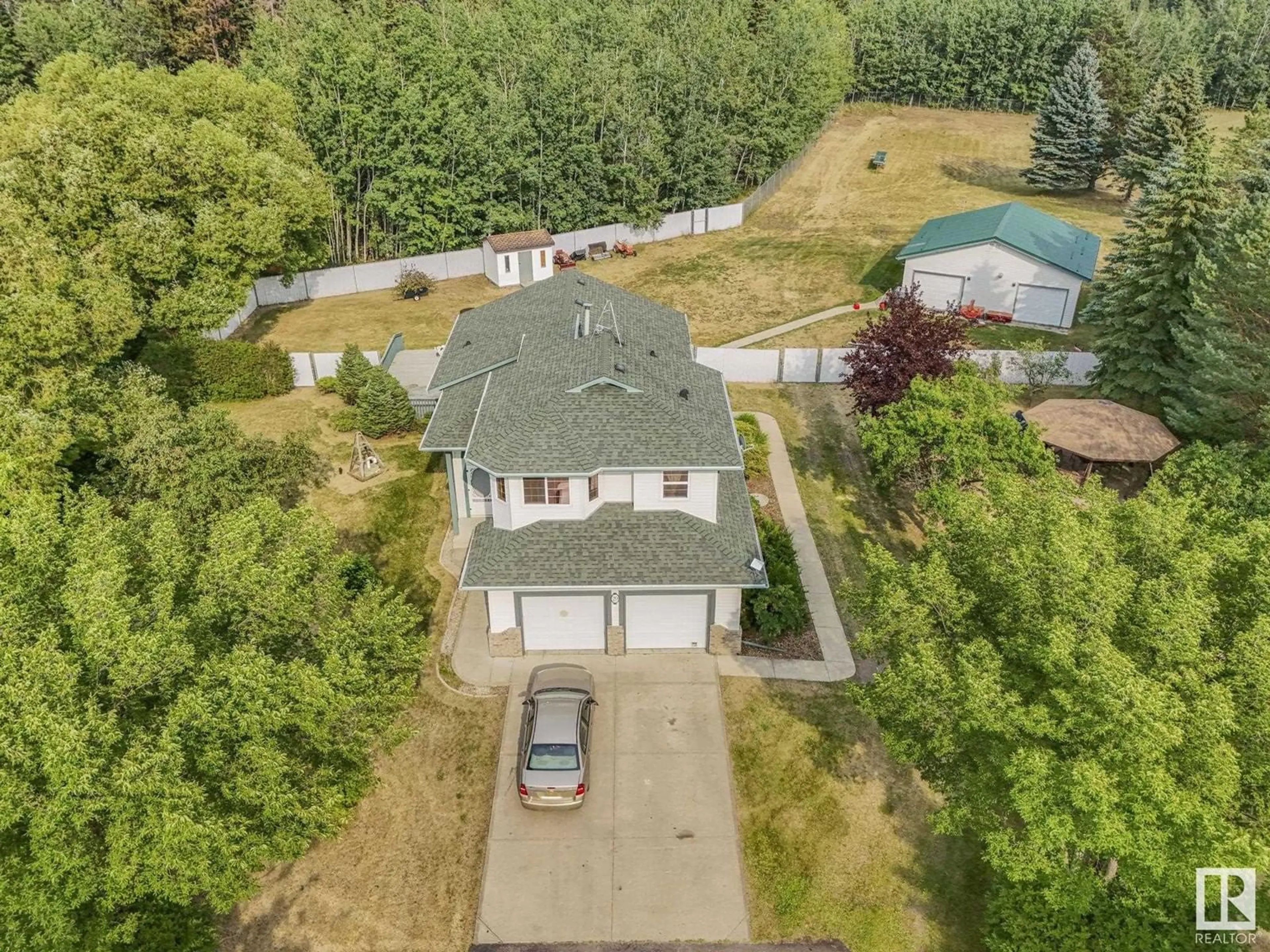#29 26503 TWP RD 511, Rural Parkland County, Alberta T7Y1G4
Contact us about this property
Highlights
Estimated ValueThis is the price Wahi expects this property to sell for.
The calculation is powered by our Instant Home Value Estimate, which uses current market and property price trends to estimate your home’s value with a 90% accuracy rate.$752,000*
Price/Sqft$437/sqft
Days On Market2 days
Est. Mortgage$2,770/mth
Tax Amount ()-
Description
Beautiful Bi-Level fantastic location!!!!! This home's yard BACKS ONTO A LOVELY RAVINE COMPLETE WITH ITS ON CREEK!. Very private, 3 decks, gazabo, fire pit & tons of space to enjoy! Need a shop or storage for your cars in the backyard you will find a shop with radiant heating to enjoy all year around!. This home is very bright & spacious. The main floor is very open concept & the kitchen has tons of cabinets, walk in pantry, & lots of counter space. The living area is lg in size and has a 3 sided gas fireplace. The entire area has a huge vaulted ceiling, you really feel the space. The dining room opens onto a 3 tiered deck, great for entertaining! The loft is all about the master bedroom, lg in size with walk-in closet & lovely ensuite. Downstairs has in-floor heating & you will find a large family room, 2 additional bedrooms and a 3 piece bath. This home needs a little TLC but... THIS LOT IS REALLY SPECIAL, AND THE LOCATION IS HARD TO BEAT! 5 MIN TO DEVON, 20 TO WEST ED. AND 20 TO THE AIRPORT! (id:39198)
Property Details
Interior
Features
Lower level Floor
Family room
Bedroom 2
Bedroom 3
Property History
 41
41


