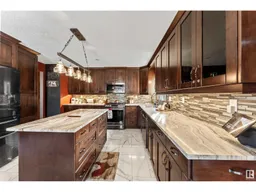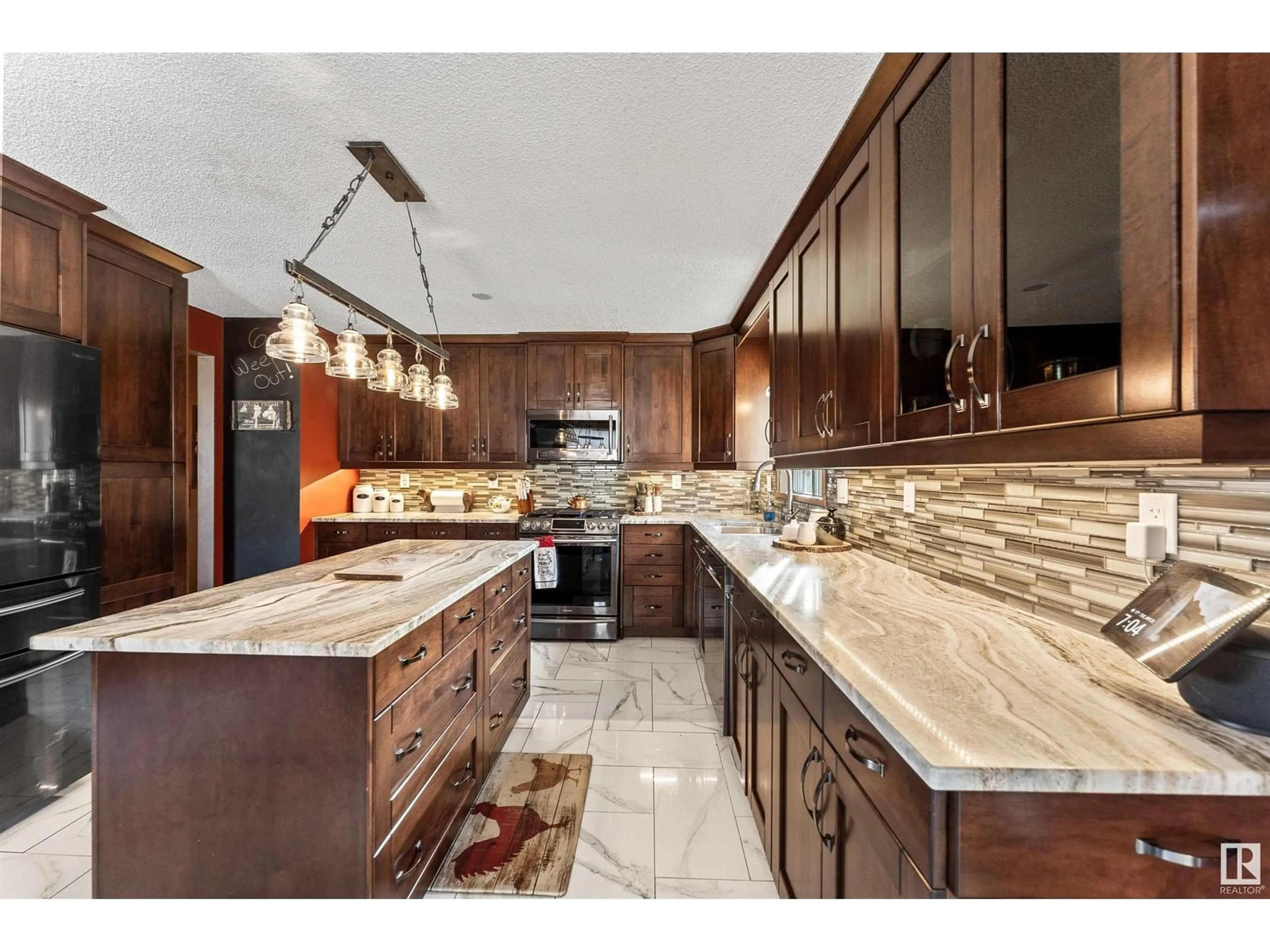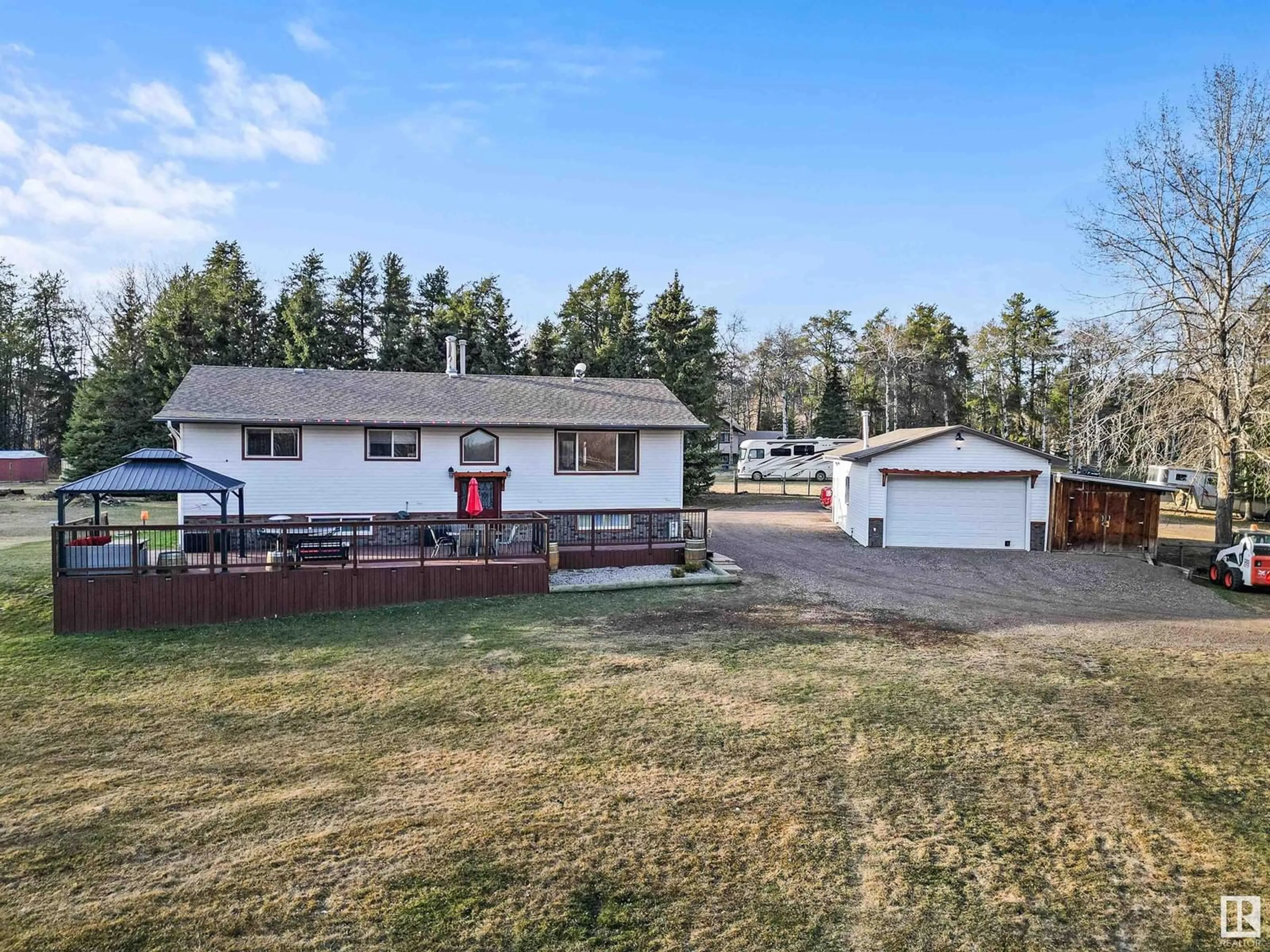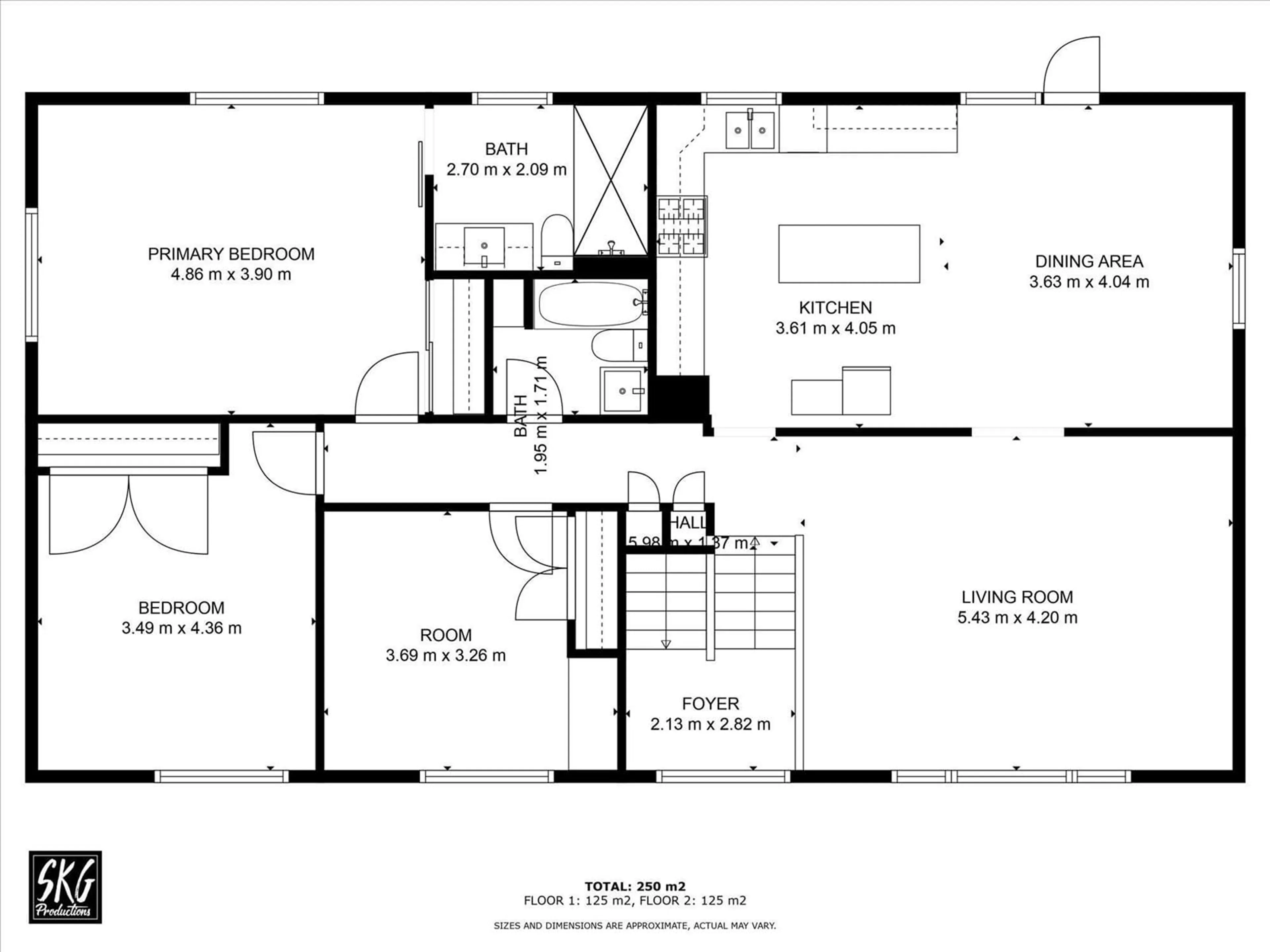125 27019 TWP RD 514, Rural Parkland County, Alberta T7Y1G6
Contact us about this property
Highlights
Estimated ValueThis is the price Wahi expects this property to sell for.
The calculation is powered by our Instant Home Value Estimate, which uses current market and property price trends to estimate your home’s value with a 90% accuracy rate.$718,000*
Price/Sqft$613/sqft
Days On Market33 days
Est. Mortgage$3,865/mth
Tax Amount ()-
Description
Nestled on 23.45 private acres, this unique hobby farm boasts a beautifully renovated bi-level home, surrounded by mature trees for privacy. The bright, spacious living room leads into a modern kitchen with granite countertops, stainless steel appliances and ample cabinets, next to a large dining area perfect for gatherings. The home features a cozy primary bedroom with a 3-piece en-suite enhanced with beautiful barn doors, two additional bedrooms, and another full bathroom. The basement hosts a potential mother-in-law suite with 2 more bedrooms, 4 piece bathroom, huge family room, and beautiful kitchen area. Outdoor amenities include expansive decks and a heated double detached garage. This property is an exceptional find, offering immense potential and a perfect setup for horses and other livestock as it is cross fenced and has a round pen, all just under 15 minutes from Spruce Grove. This property combines rustic charm with modern living, offering a serene, secluded lifestyle. Welcome home! (id:39198)
Property Details
Interior
Features
Basement Floor
Family room
6.75 m x 4.22 mBedroom 2
3.55 m x 3.35 mBedroom 4
3.97 m x 3.96 mBedroom 5
4.34 m x 4.24 mProperty History
 61
61


