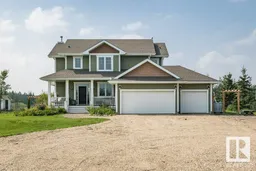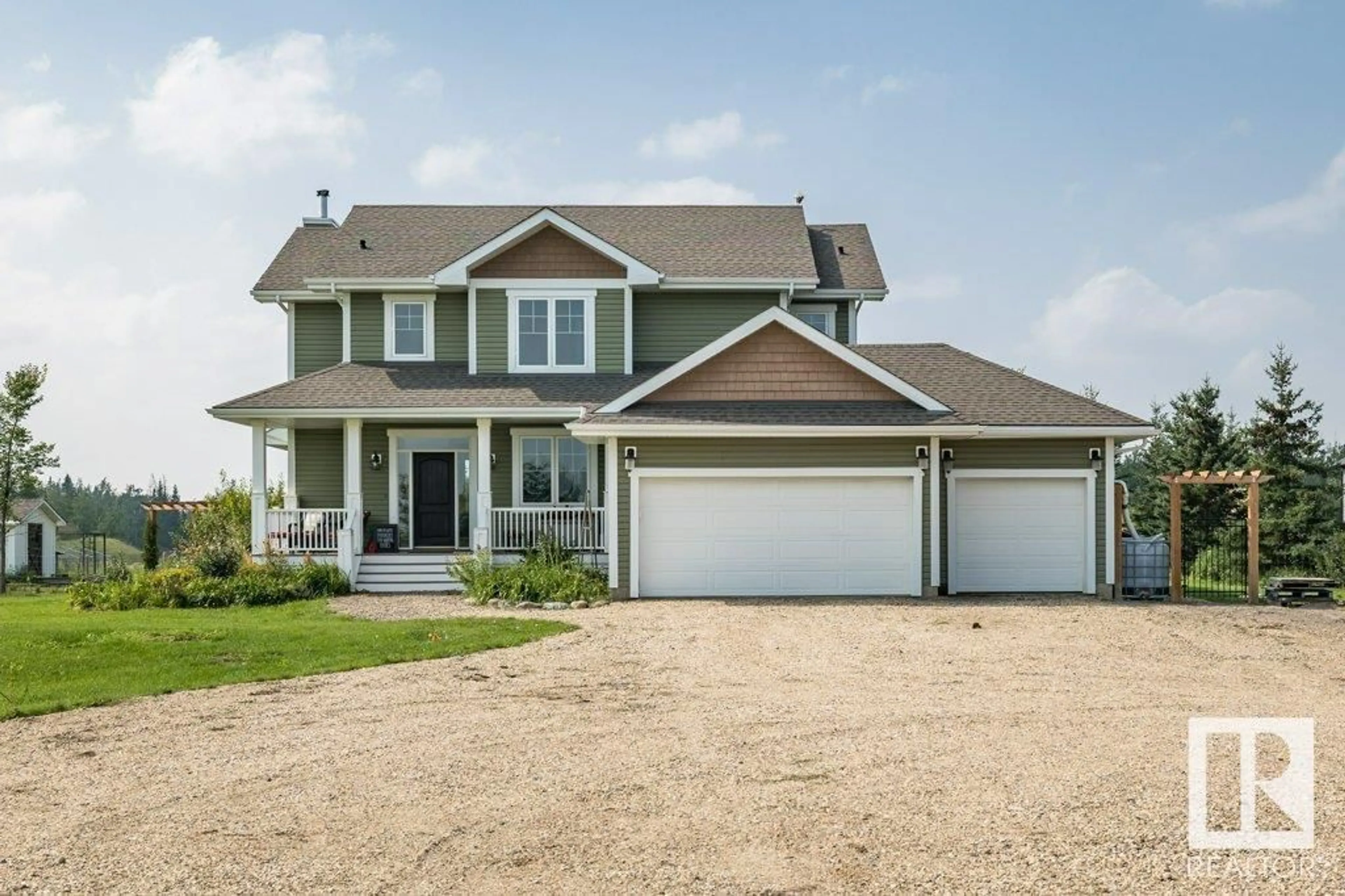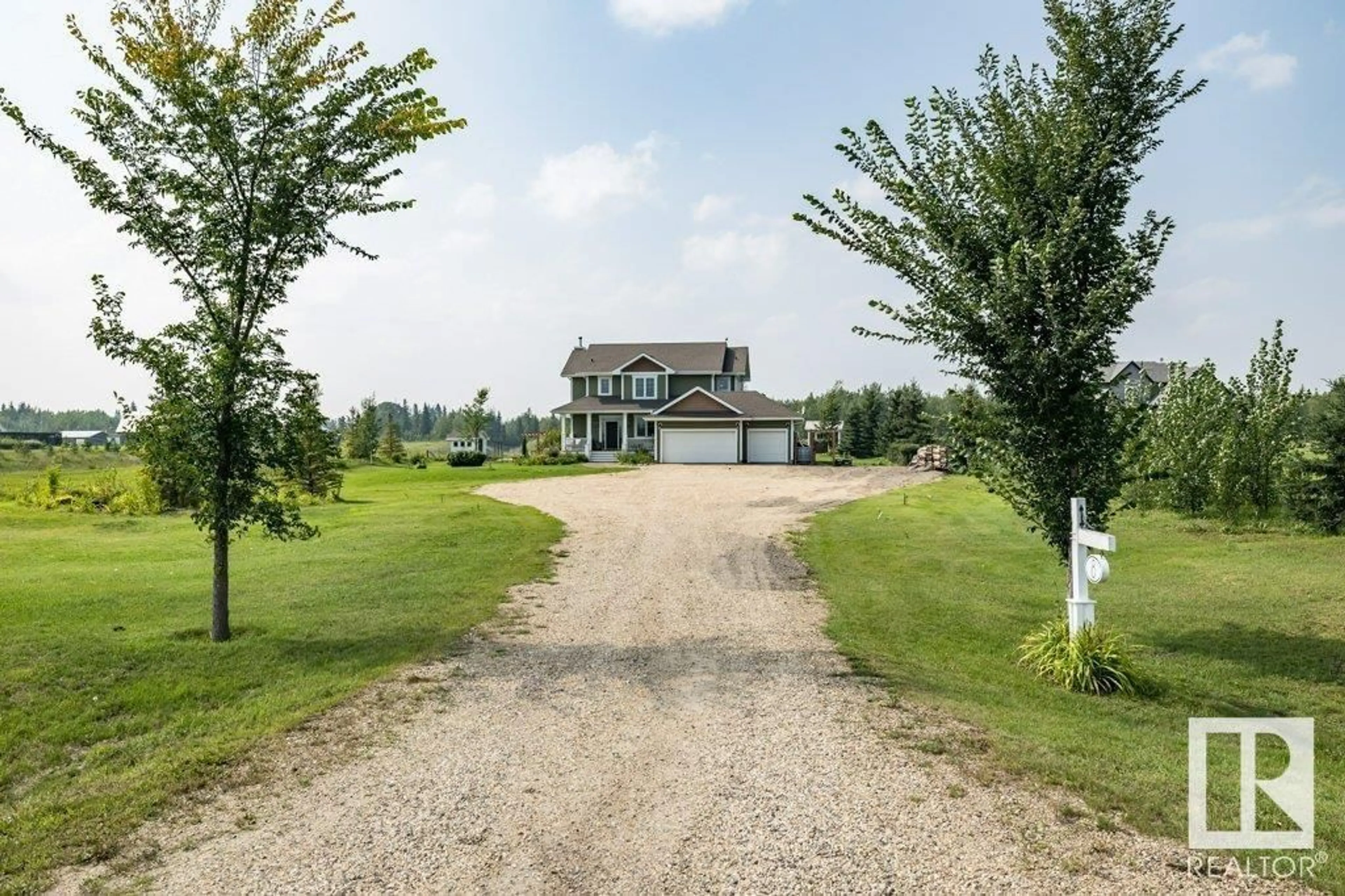26510 TWP RD 511, Rural Parkland County, Alberta T7Y1G2
Contact us about this property
Highlights
Estimated ValueThis is the price Wahi expects this property to sell for.
The calculation is powered by our Instant Home Value Estimate, which uses current market and property price trends to estimate your home’s value with a 90% accuracy rate.$606,000*
Price/Sqft$341/sqft
Est. Mortgage$3,345/mth
Tax Amount ()-
Days On Market151 days
Description
Welcome home! This well designed 2 Storey home will amaze you. From the moment you walk in you can see the pride of ownership and quality finishings. The kitchen is equipped with granite counter tops & a huge island with enough room to entertain & cook at the same time; a gas range & 2nd oven makes it a snap. Did I mention the to die for walk-in Pantry? The open concept main living area has the perfect amount of space for all your needs, including a stone wood burning fireplace & built-in cabinets. Upstairs there are 4 bdrms, Laundry room with a sink & the master with a large walk-in closet and 4pc Ensuite. Down stairs is finished with a full bath, 5th bdrm and large Rec room. Feel comfortable with A/C, 9ft ceilings throughout, Audio System, triple pane windows & a great rear entrance. Outside is being beautifully landscaped with various trees & Lilac Hedge, which you can enjoy on a new deck. Electrical is provided for a future hot tub. All this and a Municipal Reserve on 2 sides with access to a creek. (id:39198)
Property Details
Interior
Features
Upper Level Floor
Bedroom 4
3.1 m x 3.61 mLaundry room
2.58 m x 2.77 mPrimary Bedroom
3.96 m x 4.65 mBedroom 2
3.66 m x 3.36 mProperty History
 70
70

