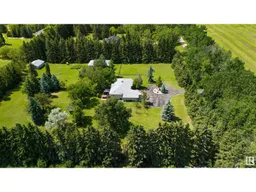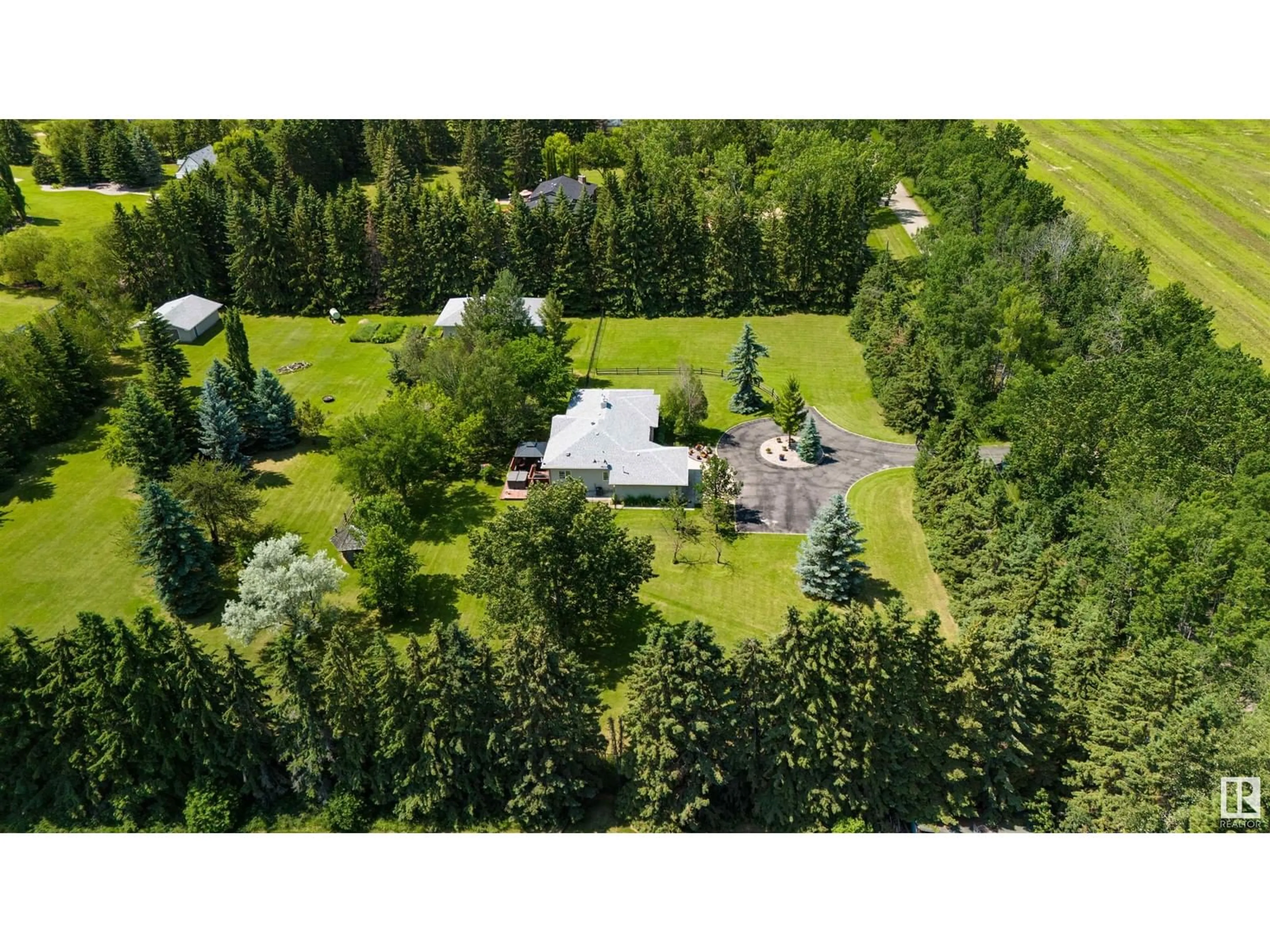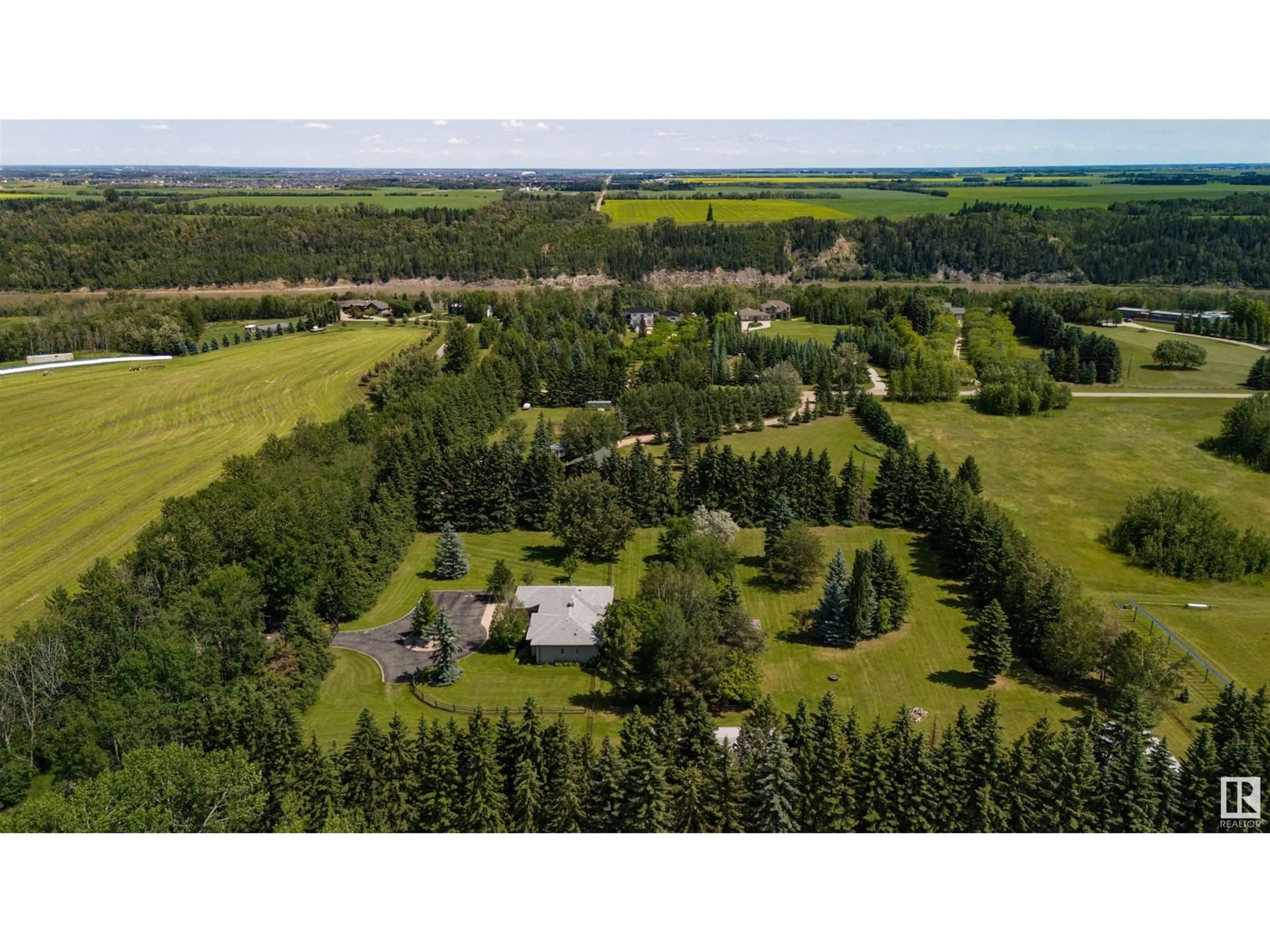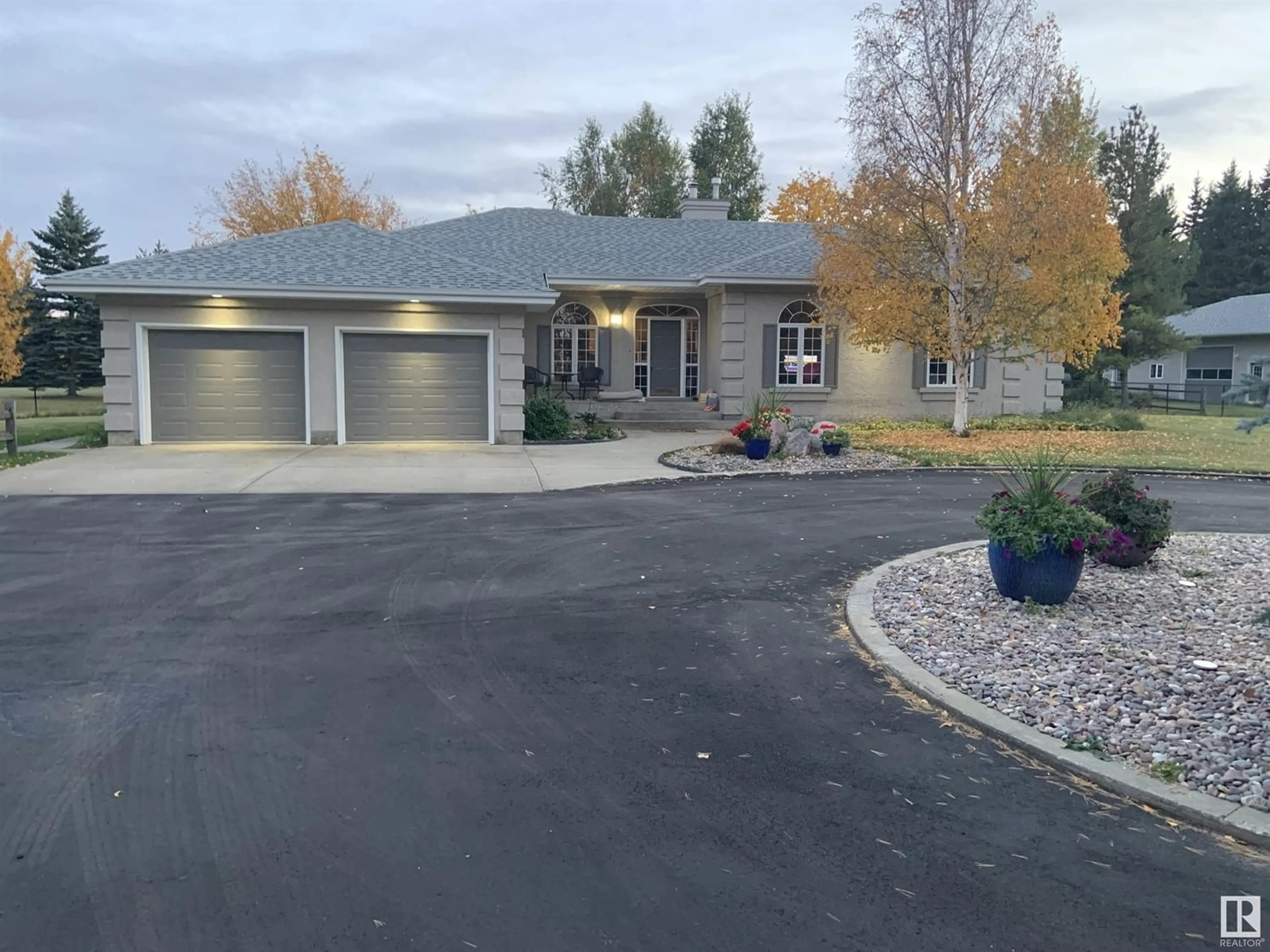25427 TWP RD 512, Rural Parkland County, Alberta T7A1A8
Contact us about this property
Highlights
Estimated ValueThis is the price Wahi expects this property to sell for.
The calculation is powered by our Instant Home Value Estimate, which uses current market and property price trends to estimate your home’s value with a 90% accuracy rate.$844,000*
Price/Sqft$582/sqft
Days On Market114 days
Est. Mortgage$5,282/mth
Tax Amount ()-
Description
Desiring a secluded-feeling property 1 min to Edmonton city limits? Try Birch Haven. Before stepping foot into the executive ranch-style bungalow, the yard impresses: the gates open to a paved driveway with massive trees bordering the property's fully fenced yard. The rear yard proves to be even more serene with sprawling, well manicured lawn, trees, and flower gardens. Be prepared to host social gatherings as the kitchen is magnetic to anyone who enters with its dreamy french vanilla cabinets, commanding range and hoodfan, opening into the living room. Big windows allow for the sights of nature to be appreciated all year long, with the prospects of wildlife: deer and birds walking up to check in. Two bedrooms and a den up, with one massive rec room, dry sauna, additional room in the basement. The shop is constructed with commercial specs: high ceilings, solid concrete floors; and, attached is a heated greenhouse where hobbyist and experienced gardeners can prep plants for spring. A four season delight! (id:39198)
Property Details
Interior
Features
Basement Floor
Bedroom 3
4.47 m x 3.73 mFamily room
9.5 m x 8.03 mExterior
Parking
Garage spaces 9
Garage type -
Other parking spaces 0
Total parking spaces 9
Property History
 40
40


