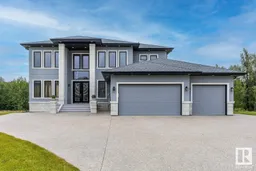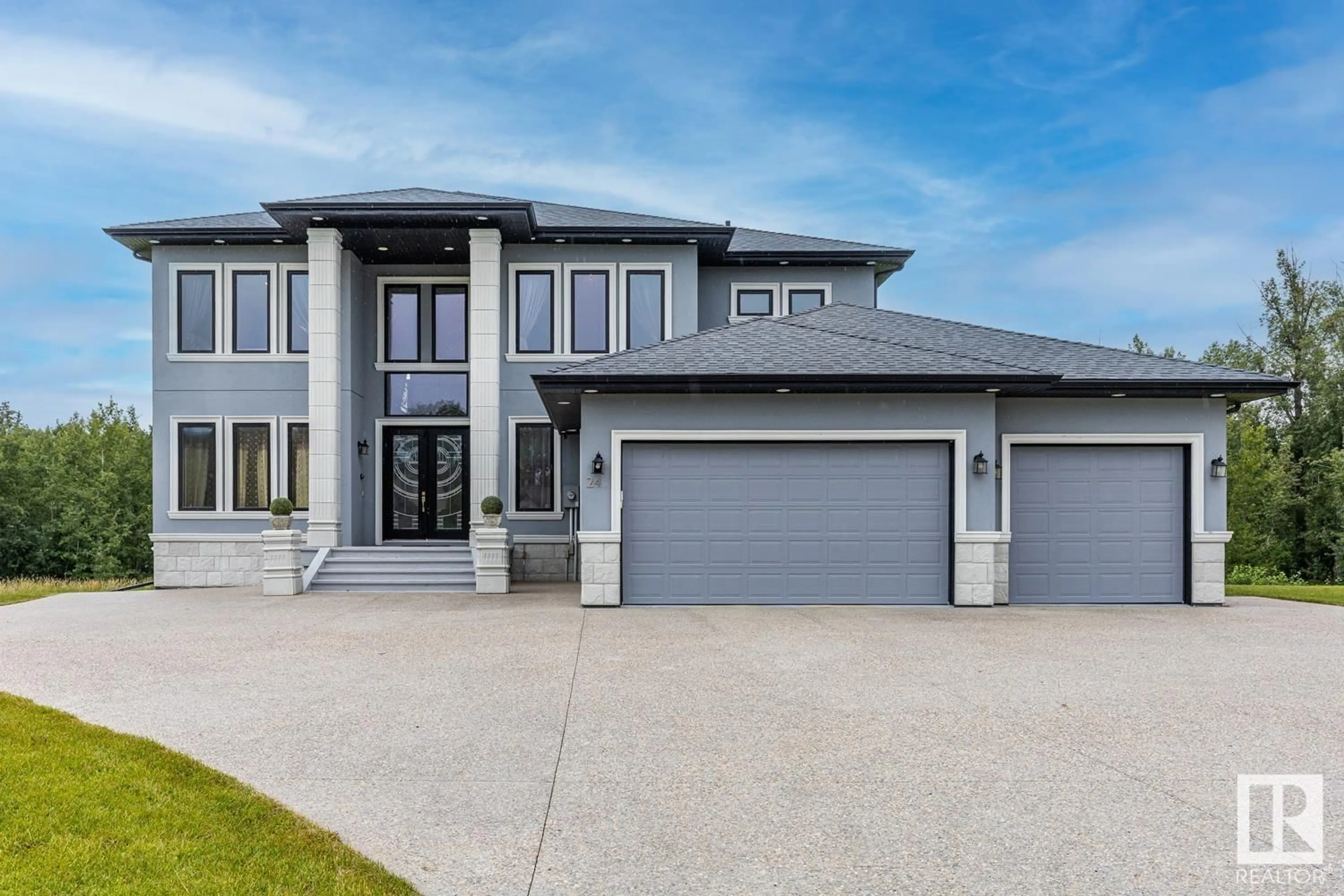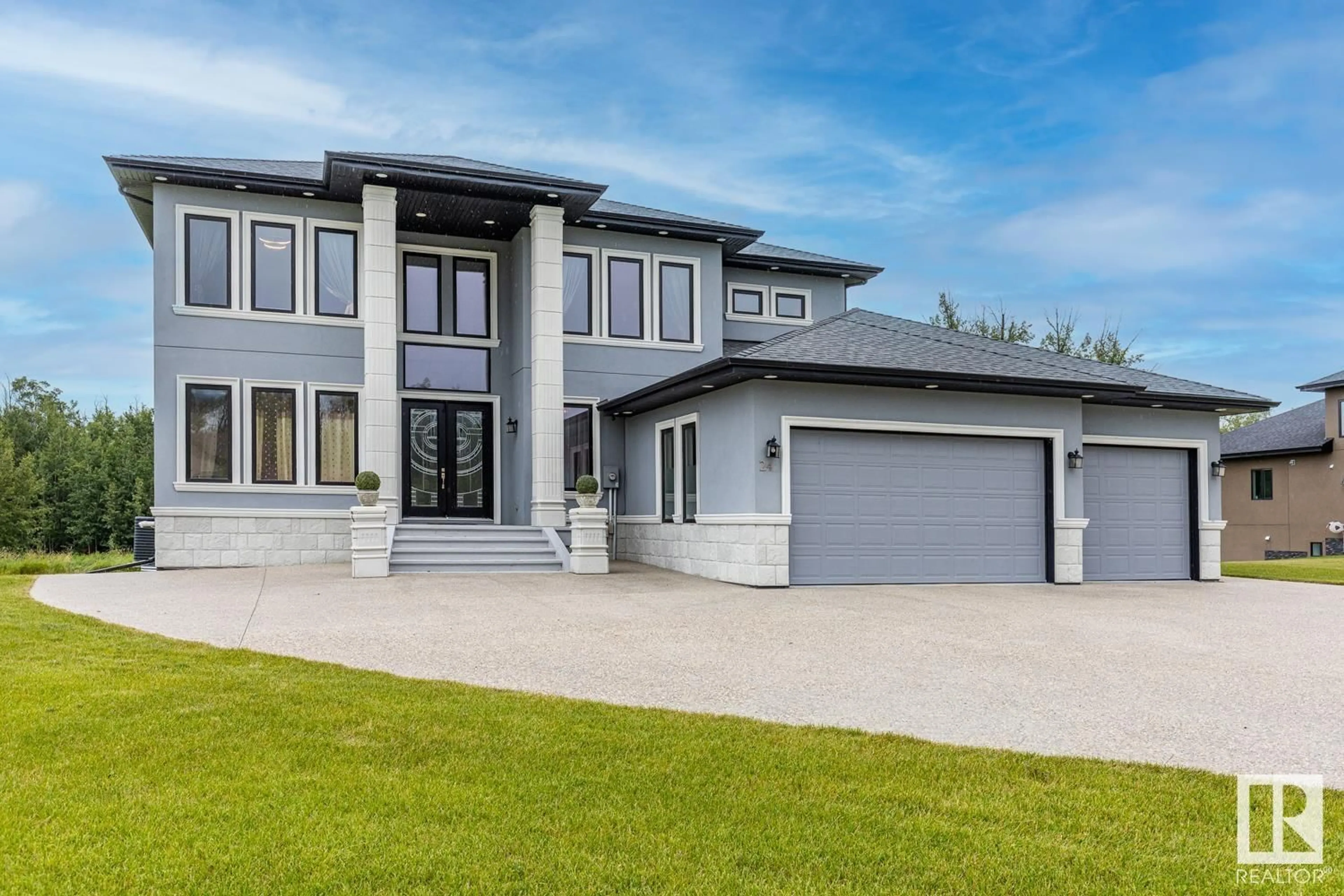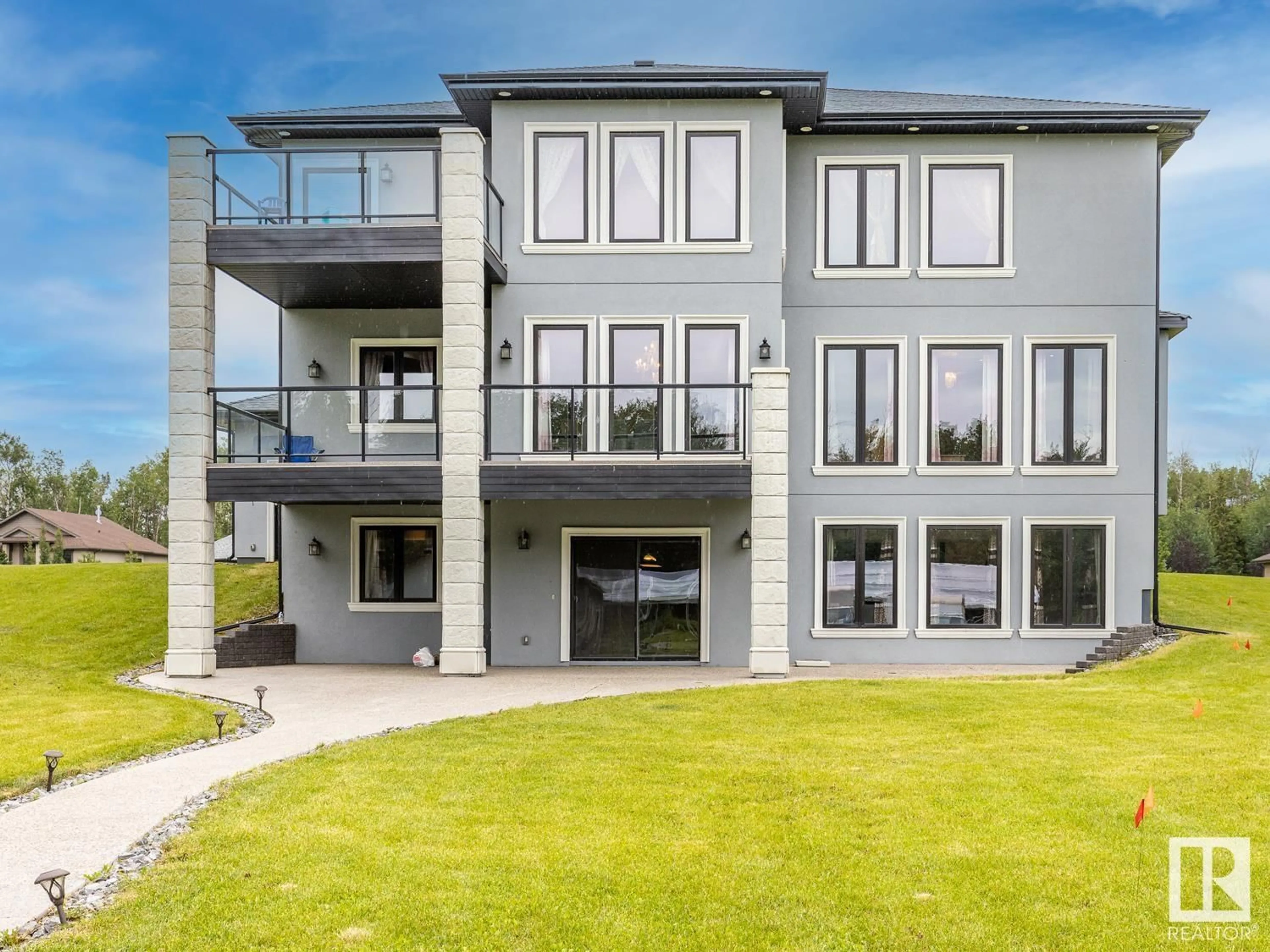#24 26314 TWP RD 532 A, Rural Parkland County, Alberta T7X3G2
Contact us about this property
Highlights
Estimated ValueThis is the price Wahi expects this property to sell for.
The calculation is powered by our Instant Home Value Estimate, which uses current market and property price trends to estimate your home’s value with a 90% accuracy rate.$837,000*
Price/Sqft$392/sqft
Days On Market3 days
Est. Mortgage$6,652/mth
Tax Amount ()-
Description
Welcome to your dream home in a serene, tree-backed neighborhood! This stunning two-story residence boasts an array of luxurious features designed for modern living. As you enter you will be greeted by an open to below foyer, highlighted by a breathtaking spiral staircase. The main floor offers a spacious pop-in office, perfect for working from home or a private study. The heart of the home is the beautiful modern kitchen, equipped with stainless steel appliances, sleek countertops, and ample cabinetry, ideal for any culinary enthusiast. Upstairs, you will find 4 generously sized bedrooms with ensuite bathrooms, ensuring comfort and privacy for all family members. The fully finished walkout basement is an entertainers paradise, featuring a stylish bar, a dedicated wine room, a versatile flex room, and an additional bedroom, perfect for guests or extended family. A convenient two-piece washrooms completes the lower level. To top it off this home it has a oversized triple car garage and a swim spa/sauna. (id:39198)
Upcoming Open House
Property Details
Interior
Features
Basement Floor
Bedroom 5
Exterior
Features
Property History
 69
69


