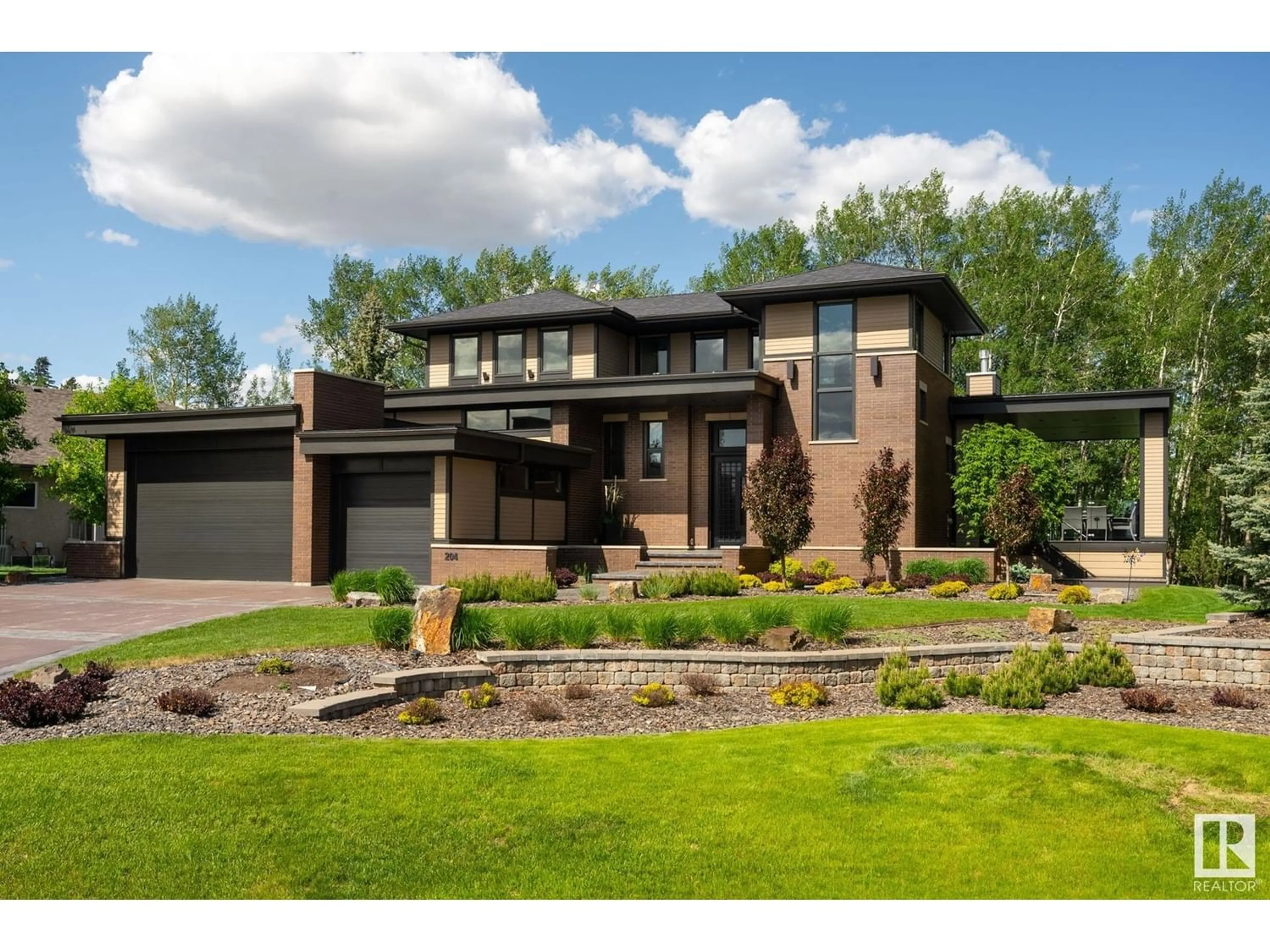#204 Phyllis Drive, Rural Parkland County, Alberta T7Y1A7
Contact us about this property
Highlights
Estimated ValueThis is the price Wahi expects this property to sell for.
The calculation is powered by our Instant Home Value Estimate, which uses current market and property price trends to estimate your home’s value with a 90% accuracy rate.Not available
Price/Sqft$646/sqft
Est. Mortgage$7,709/mo
Tax Amount ()-
Days On Market169 days
Description
A modern masterpiece nestled in the serene community of Lakeshore Estates. Situated on an impressive .6 acre lot backing onto a private natural treed area, this custom walk-out 2 Storey was rebuilt in 2018 w/ the finest in building materials & craftmanship. Designed by Marvin Dejong, this spectacular home has over 4500 sq/ft of luxury living space featuring 4 bedrooms, 3.5 baths, a captivating main floor w/expansive windows, stunning linear fireplace accented w/Dekton tiles, a chef's dream kitchen fitted w/Thermador appliances, wood cabinets w/Baltic Birch drawer & a butlers pantry, a grand main floor primary bedroom w/spa like en suite, upper level bedroom/office w/3pc en suite, walkout basement complete w/rec room, built-in bar, 2 bedrooms & full bath, a private 420sq/ft covered deck w/fireplace & Azec decking, triple heated garage w/epoxy flooring plus $250k in landscaping. Control4 automation, in-floor heating on all floors, Lux windows & Hardie exterior w/Velour Norman Brick. Your dream home awaits. (id:39198)
Property Details
Interior
Features
Lower level Floor
Family room
11.9 m x 8.1 mBedroom 3
4 m x 3.8 mBedroom 4
4.3 m x 3.8 mProperty History
 70
70

