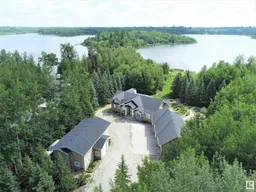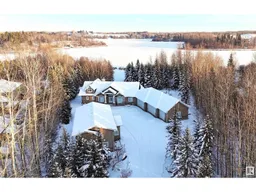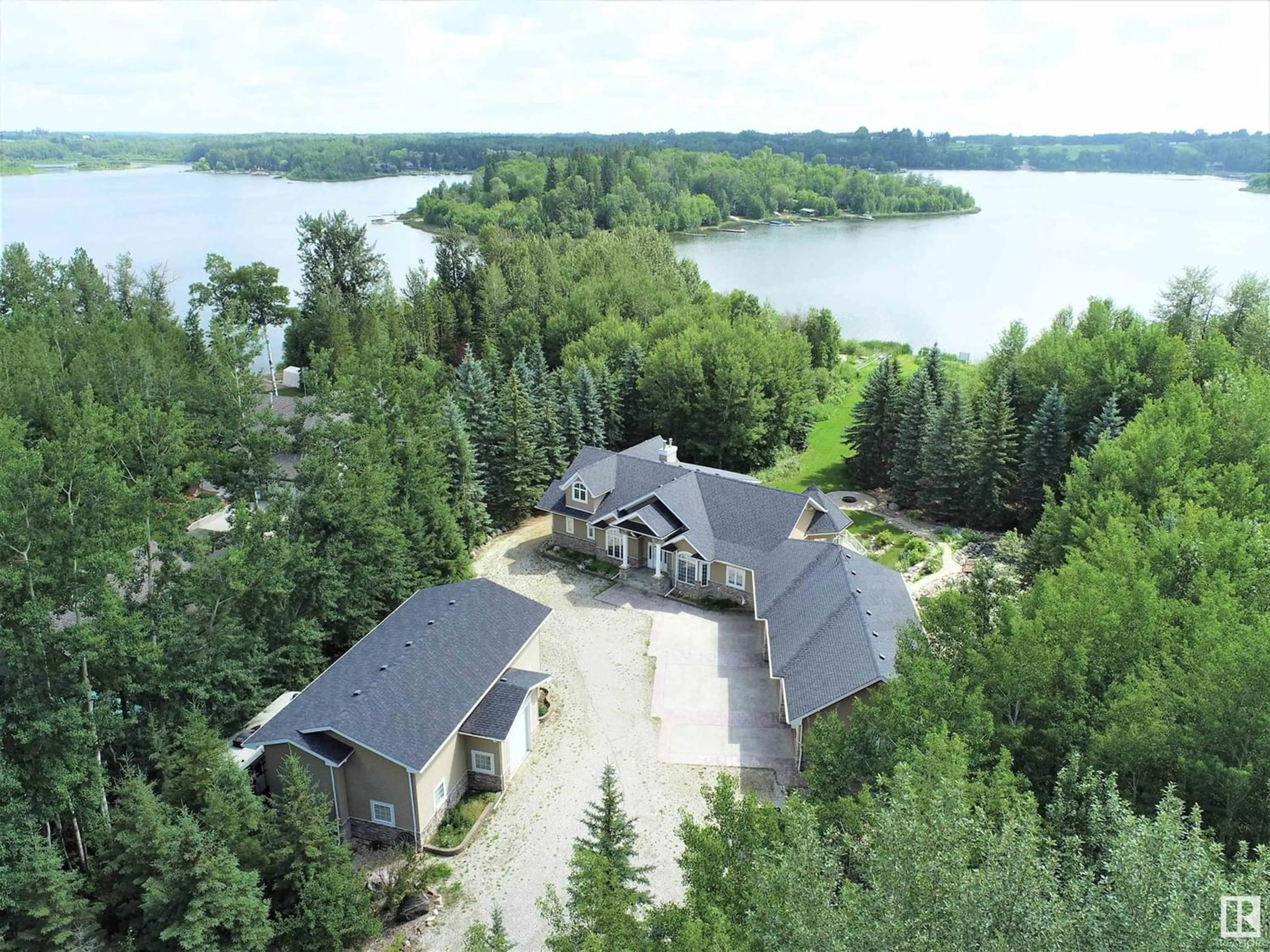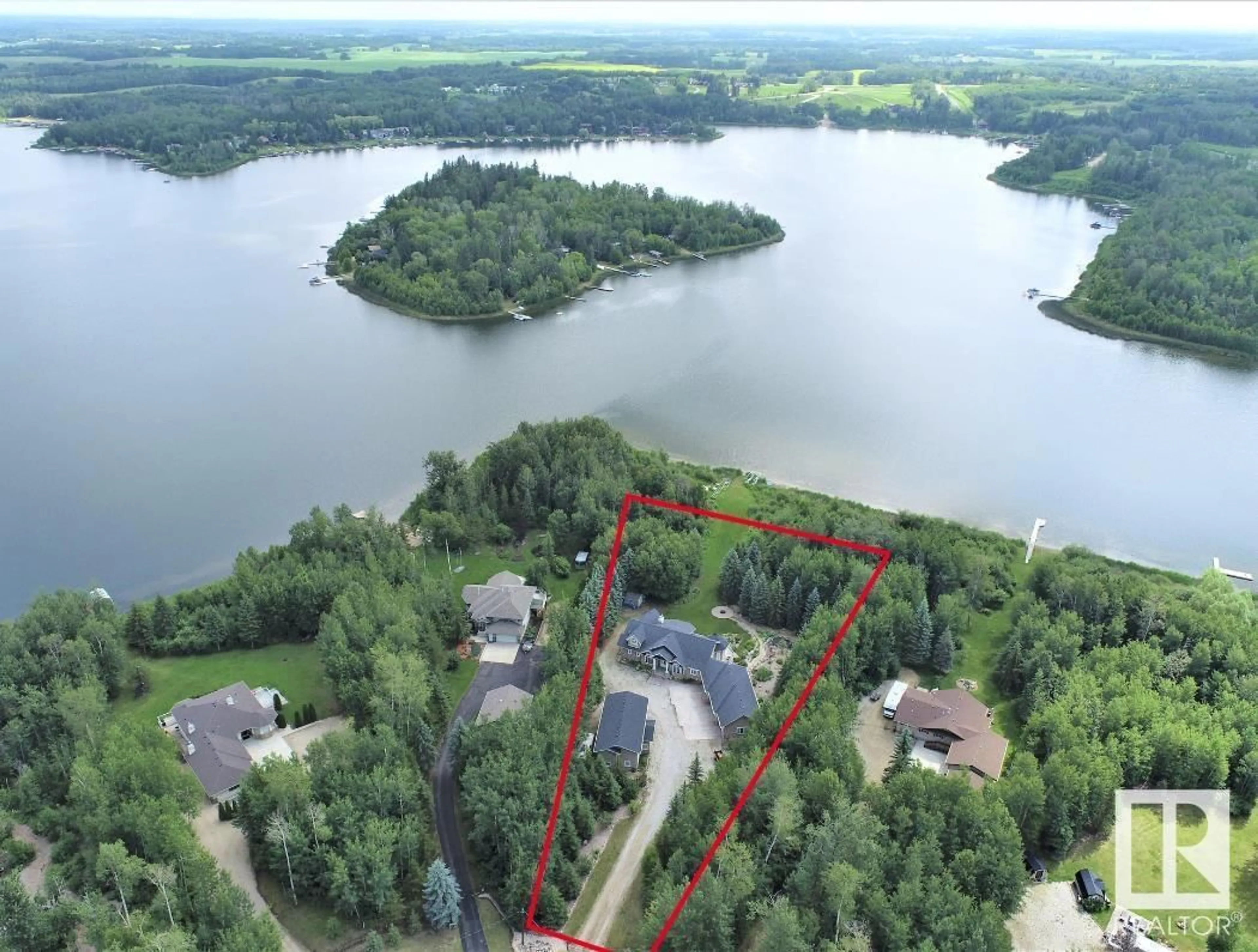19 2414 TWP RD 522, Rural Parkland County, Alberta T7Y3L8
Contact us about this property
Highlights
Estimated ValueThis is the price Wahi expects this property to sell for.
The calculation is powered by our Instant Home Value Estimate, which uses current market and property price trends to estimate your home’s value with a 90% accuracy rate.Not available
Price/Sqft$594/sqft
Est. Mortgage$6,871/mo
Tax Amount ()-
Days On Market284 days
Description
WATERFRONT WALKOUT bungalow w/ attached 5-car garage (56Wx28L, heated, 220V, 3pc bath) on 1.02 acres on Jackfish Lake w/ private dock! Stunning 2,686sqft (+ basement) home features soaring ceilings, spiral staircase, large loft overlooking main level and hardwood & tile flooring throughout. Bright, open living room w/ gas fireplace, floor-to-ceiling windows & deck access with VIEWS OF LAKE. Gourmet kitchen w/ eat-up peninsula, granite counters & corner pantry. Owners suite w/ deck access, walk-in closet & luxurious 5-pc ensuite w/ clawfoot tub, 3-sided fireplace. Finishing off the main level: 2-pc bath, front office, laundry & SE-facing sunroom. In the basement: 3 additional bedrooms, den & family room w/ wood fireplace, patio access & full wet-bar w/ granite counters. Outside: the beautifully landscaped property features a deck, patio, hot tub, water feature, fire pit, gazebo, storage shed & extra parking in the heated shop (24Wx50L, 220V, 16Hx14W door). Private location at the end of quiet cul-de-sac. (id:39198)
Property Details
Interior
Features
Upper Level Floor
Bonus Room
7.21 m x 10.24 mExterior
Parking
Garage spaces 10
Garage type -
Other parking spaces 0
Total parking spaces 10
Property History
 55
55 61
61

