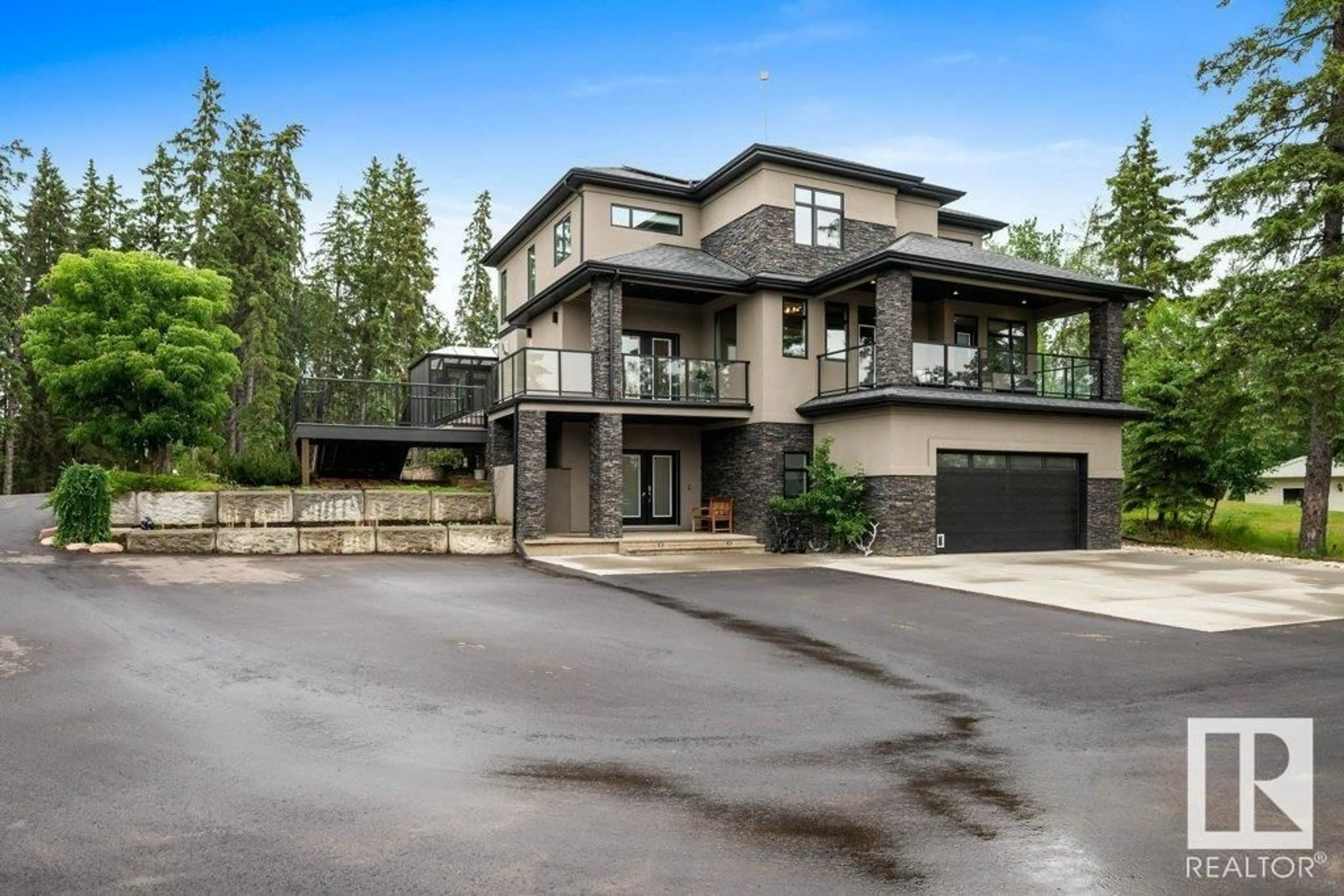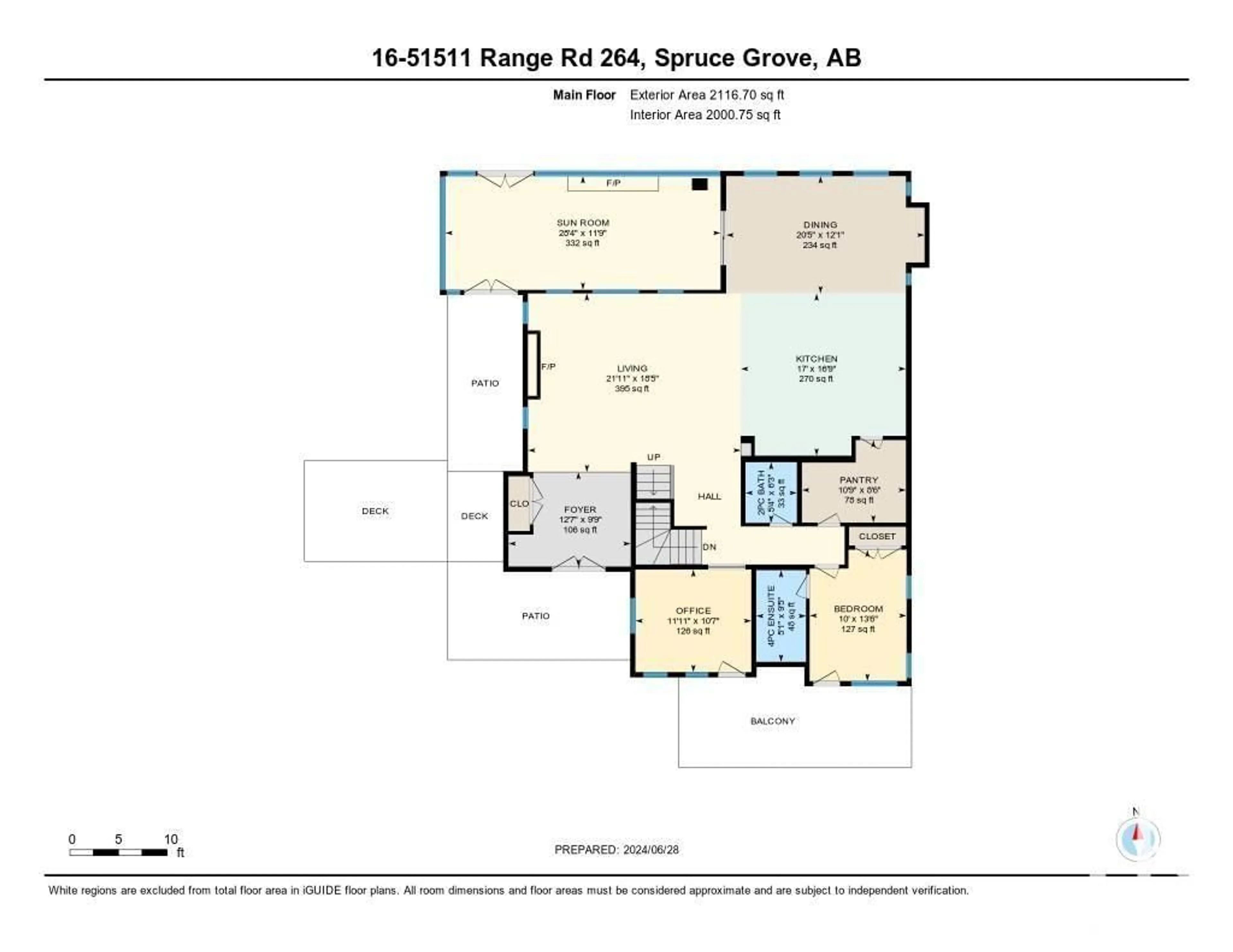16 51511 Rge Rd 264, Rural Parkland County, Alberta T7Y1C7
Contact us about this property
Highlights
Estimated ValueThis is the price Wahi expects this property to sell for.
The calculation is powered by our Instant Home Value Estimate, which uses current market and property price trends to estimate your home’s value with a 90% accuracy rate.$850,000*
Price/Sqft$392/sqft
Days On Market32 days
Est. Mortgage$5,841/mth
Tax Amount ()-
Description
A short drive to Edmonton, Devon or Spruce Grove this stunning property has more than you can imagine. Upon entry into the massive foyer, the 2 story vaulted ceilings will get your attention. The main living room is open to the kitchen/dining with a 2 story stone fireplace. Enjoy entertaining large groups in this Chef's dream kitchen with a Fridge Freezer combo, gas stove, 7' x 7' island, & walk-through pantry. The Dining room can seat many guests and is a perfect entertaining space. The screened-in deck features a natural gas fireplace and birds all around you singing in the towering Spruce trees. The Primary bedroom has a Juliette balcony and a 6-piece spa-like ensuite that you WILL write home about! Convenient laundry is just steps away from the Walk-in Closet. There are 2 bedrooms up, with a 4-piece bath and a guest room/office on the main floor. PLUS you can kick the kids downstairs into their own suite, complete w/ a kitchen, bath & laundry room and there is a shop & SOLAR power. Lots to Love here! (id:39198)
Property Details
Interior
Features
Lower level Floor
Second Kitchen
3.73 m x 3.54 mBedroom 5
5.14 m x 3.56 mExterior
Parking
Garage spaces 10
Garage type Attached Garage
Other parking spaces 0
Total parking spaces 10
Property History
 75
75

