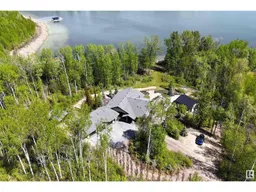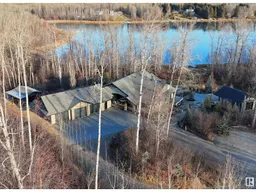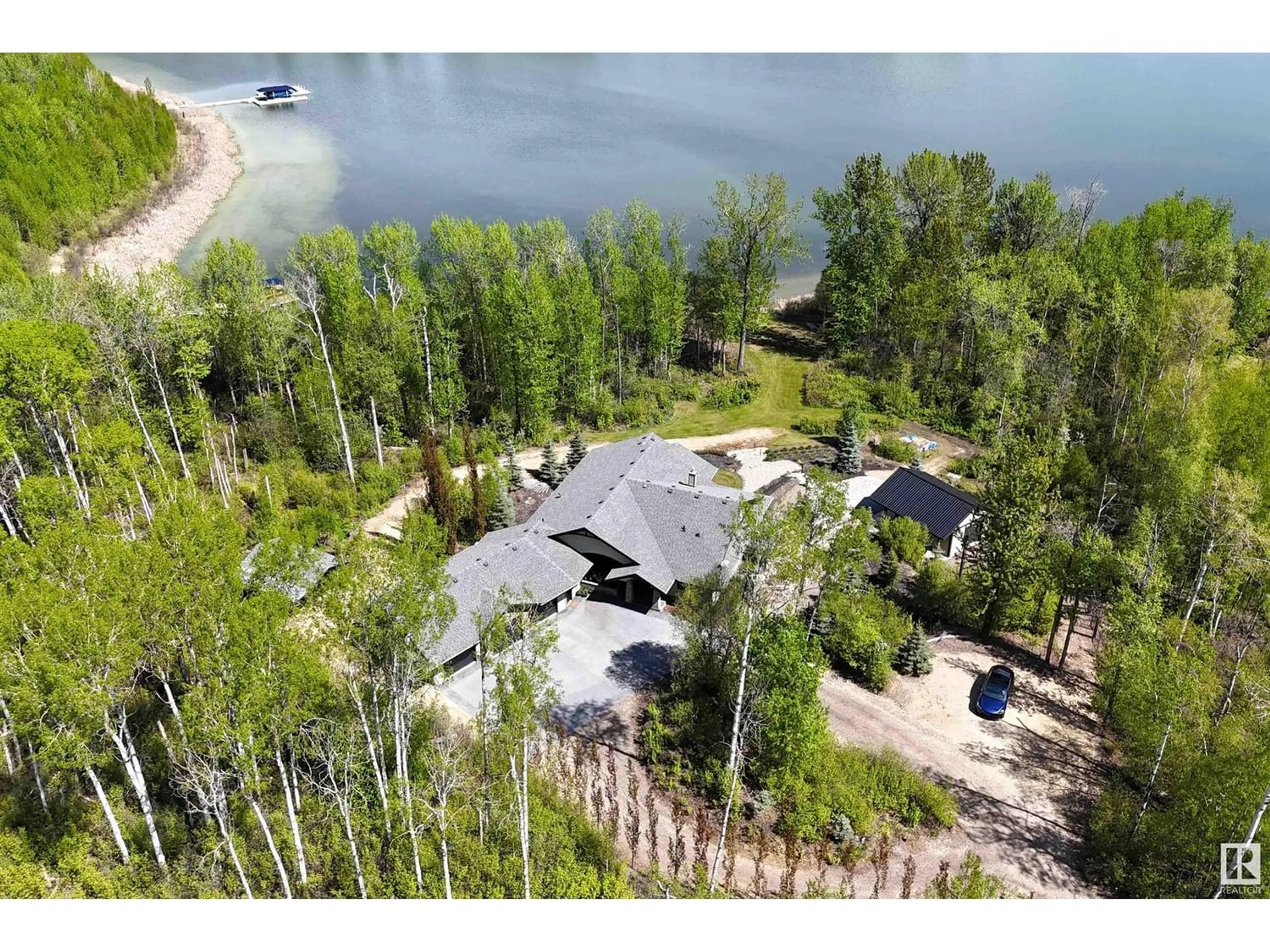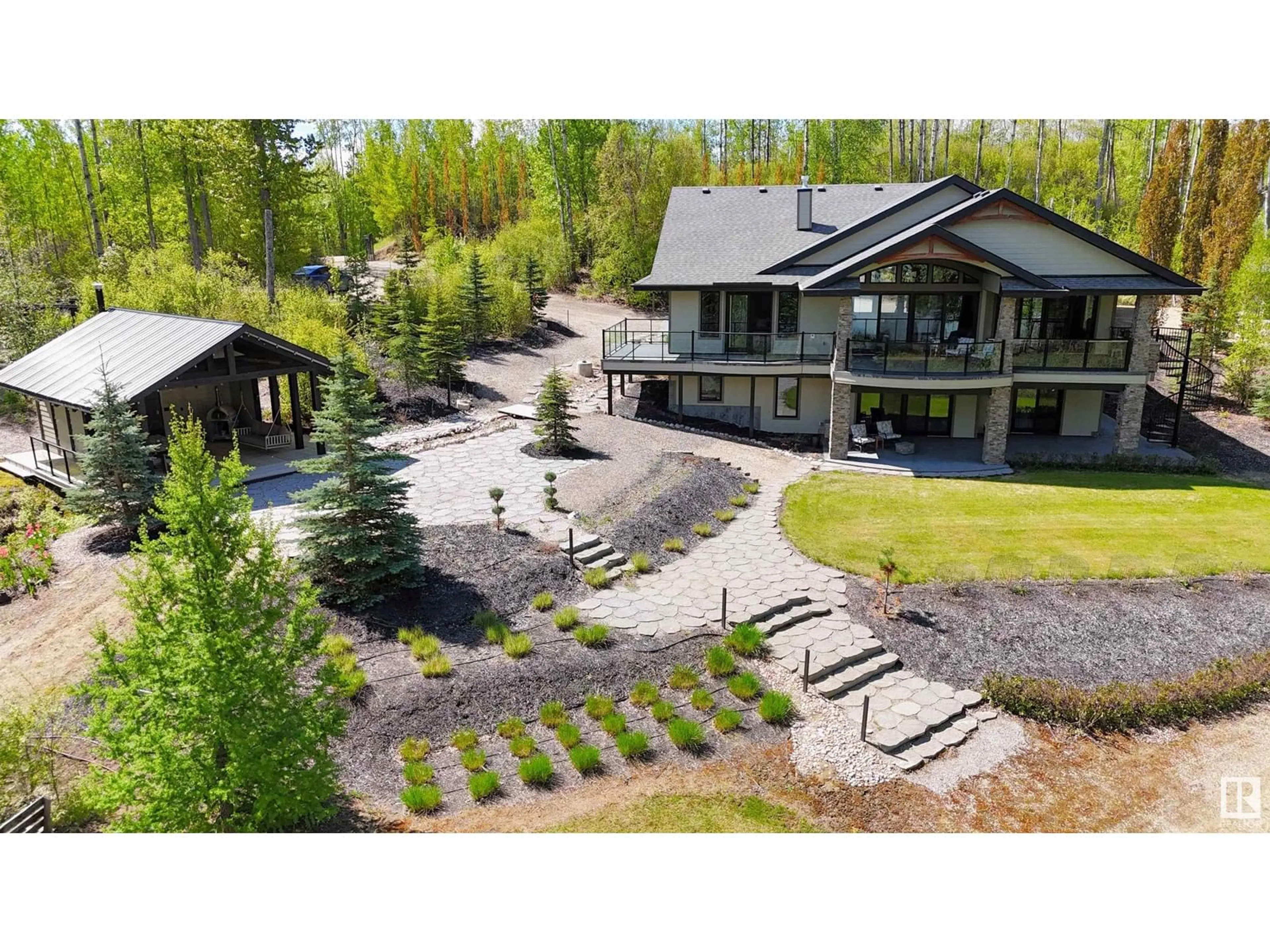#14 2414 TWP RD 522, Rural Parkland County, Alberta T7Y3L8
Contact us about this property
Highlights
Estimated ValueThis is the price Wahi expects this property to sell for.
The calculation is powered by our Instant Home Value Estimate, which uses current market and property price trends to estimate your home’s value with a 90% accuracy rate.Not available
Price/Sqft$931/sqft
Est. Mortgage$8,052/mo
Tax Amount ()-
Days On Market179 days
Description
WATERFRONT EXECUTIVE WALKOUT bungalow with attached triple garage (48x28, heated, water, gas) on 1.52 acres with automatic gated driveway at the end of a private cul-de-sac on Jackfish Lake. 2012 sqft breath-taking open-concept main level plus full basement. Bright living room w/ soaring barrel ceiling, floor-to-ceiling windows & gas fireplace. Gourmet kitchen w/ eat-up island, granite counters, built-in fridge/freezer, walk-in pantry & dining room w/ deck access. Luxurious owners suite w/ 5-pc ensuite, spacious dressing room & deck access. Finishing off the main: 2-pc powder room & laundry room w/ sink & storage. A grand, spiral staircase leads to the basement, featuring a family room w/ full wrap-around wet bar, office/bedroom, 2-pc powder room & 2 large bedrooms, each w/ patio doors & joint access to the 4-pc ensuite. Outside: the beautifully landscaped yard features an outdoor kitchen w/ pizza oven, wrap-around deck w/ built-in gas bbq, fire pit, courtyard & dock to the lake! and so much more! (id:39198)
Property Details
Interior
Features
Basement Floor
Bedroom 2
4.32 m x 5.39 mBedroom 3
4.49 m x 3.64 mBedroom 4
3.33 m x 3.49 mFamily room
8.03 m x 8.07 mExterior
Parking
Garage spaces 6
Garage type -
Other parking spaces 0
Total parking spaces 6
Property History
 64
64 59
59

