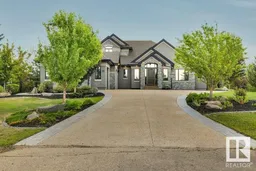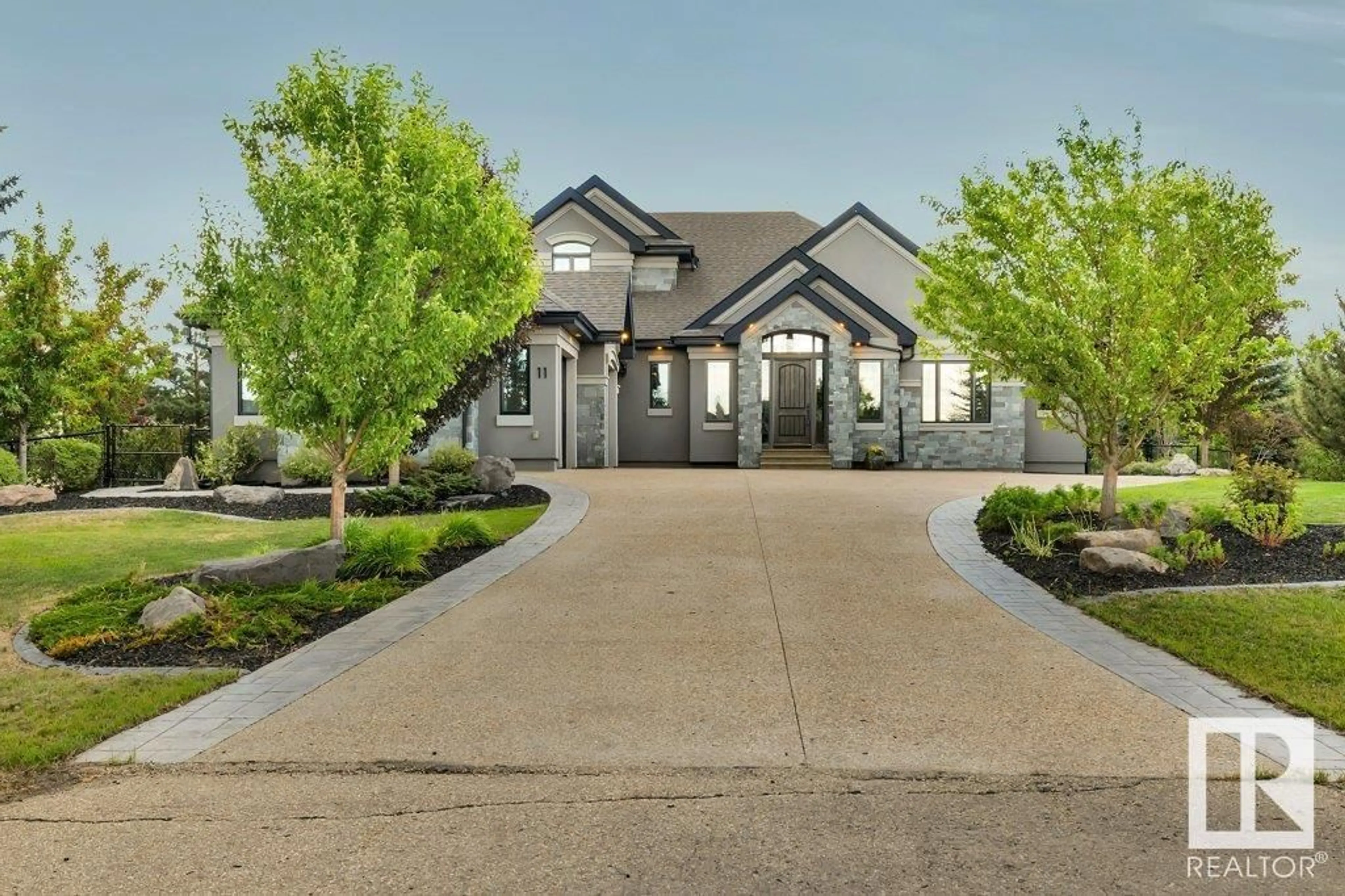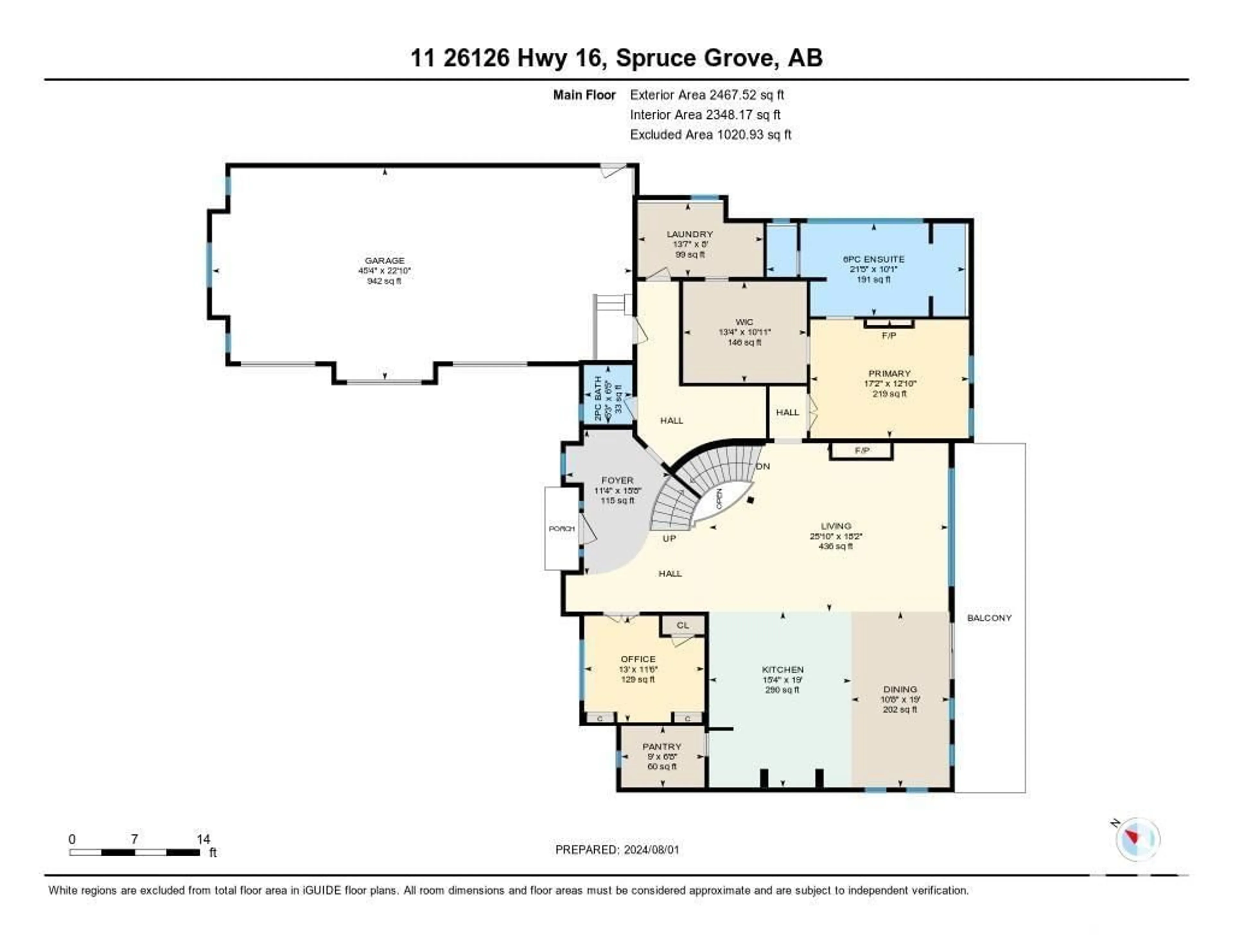11-26126 HWY 16, Rural Parkland County, Alberta T7Y1A1
Contact us about this property
Highlights
Estimated ValueThis is the price Wahi expects this property to sell for.
The calculation is powered by our Instant Home Value Estimate, which uses current market and property price trends to estimate your home’s value with a 90% accuracy rate.$798,000*
Price/Sqft$552/sqft
Days On Market8 days
Est. Mortgage$7,086/mth
Tax Amount ()-
Description
This is the Country Home Youve Been Looking For on Municipal Water & Sewer. Custom Walk-out Bungalow with 4 bdrms & 4.5 baths. As you walk in, youre greeted with a stunning view of the Grand main living area with a 20 Vaulted Ceiling, Curved Stair Cases, Stone Accent Walls, Mud Room to the left, Stone NG Fireplace, Floor to Ceiling Windows, Office/Den, Beautiful Chefs Kitchen w/ Dbl Oven, Gas Range, 10 Island, Granite Counters, Walk-in Pantry & Maple Cabinetry. Dining Room gives access to the deck to enjoy the Cool Evenings. The loft is perfect for a 2nd Office or Guest Room & has a 3 pc bath. The Master features a 2-way fireplace, Spa-like 5pc ensuite, Massive WIC with Custom Cabinetry & access to laundry. Downstairs is perfect for entertaining with a Wet Bar, Rec Area, Exercise Room, Theatre Room c/w Stepped Seating & Hidden Video Library & 2 more beds c/w baths. Walk out into the newly Installed Sun room and Private Landscaped backyard, Workshop w/ 220V, Irrigation System, Fire Pit & Triple Garage (id:39198)
Property Details
Interior
Features
Lower level Floor
Bedroom 3
3.17 m x 4.74 mBedroom 4
3.52 m x 4.67 mRecreation room
12.4 m x 12.44 mMedia
5.86 m x 4.58 mProperty History
 75
75

