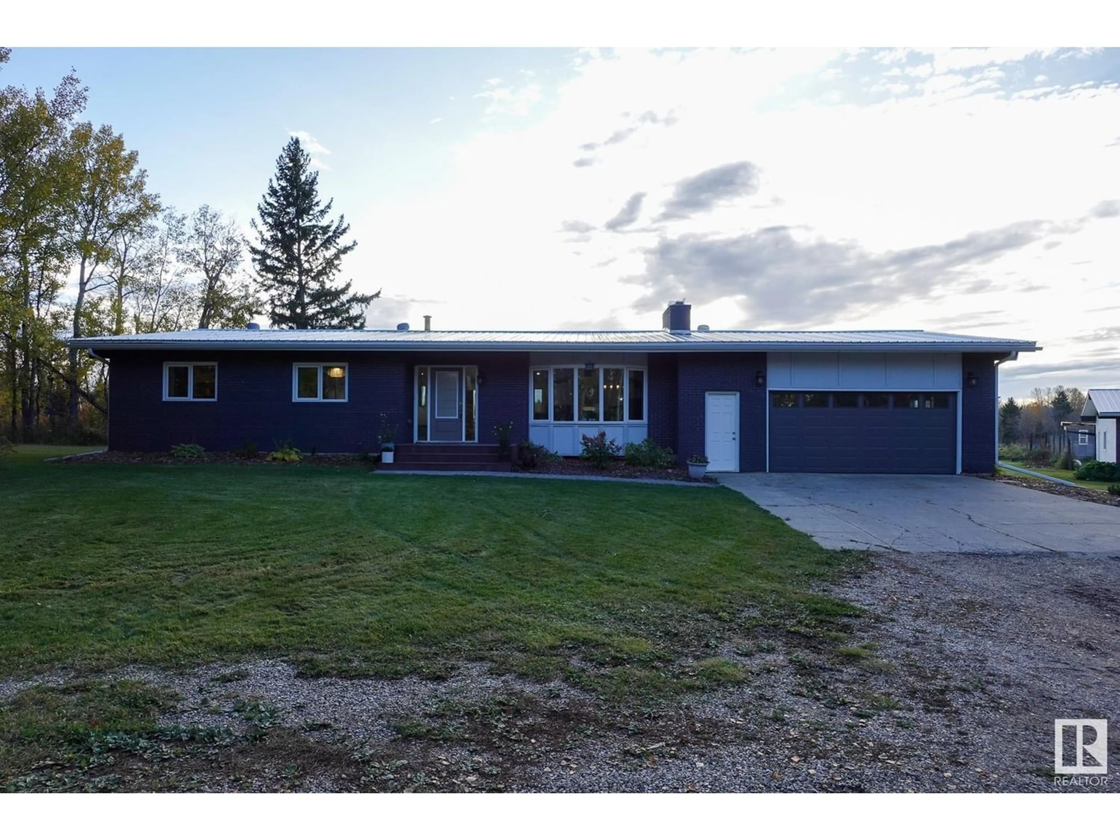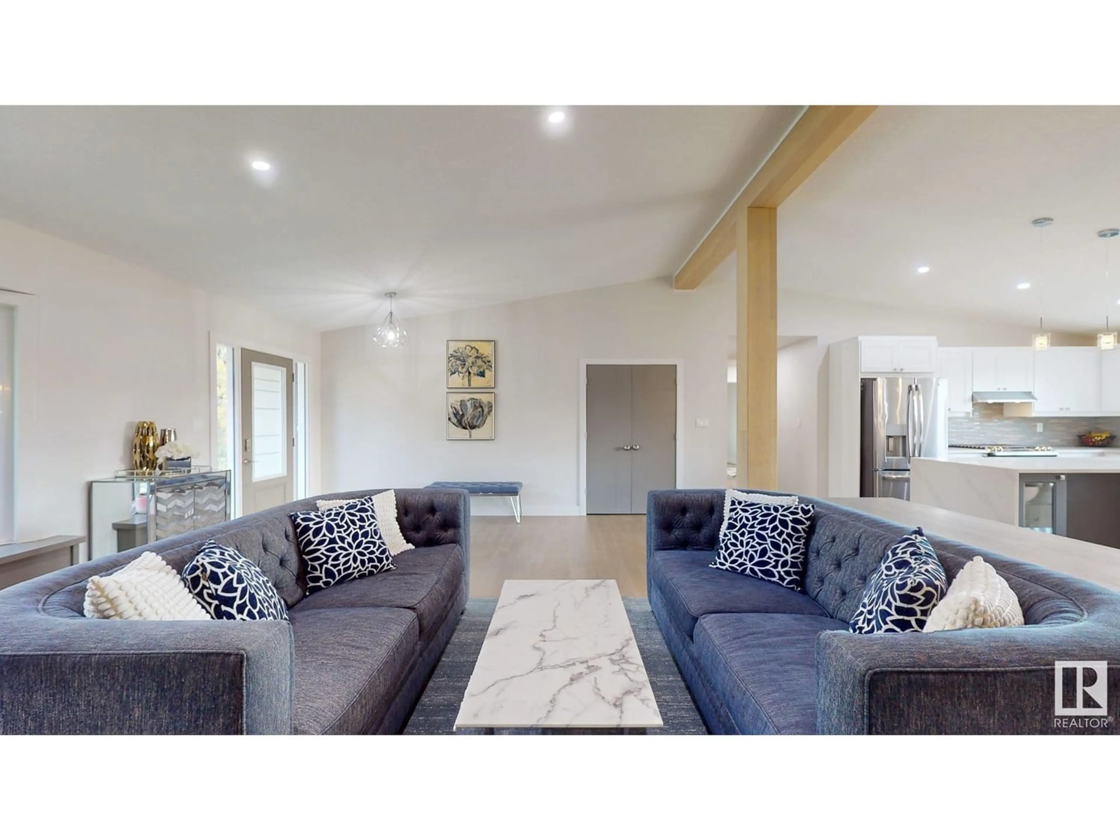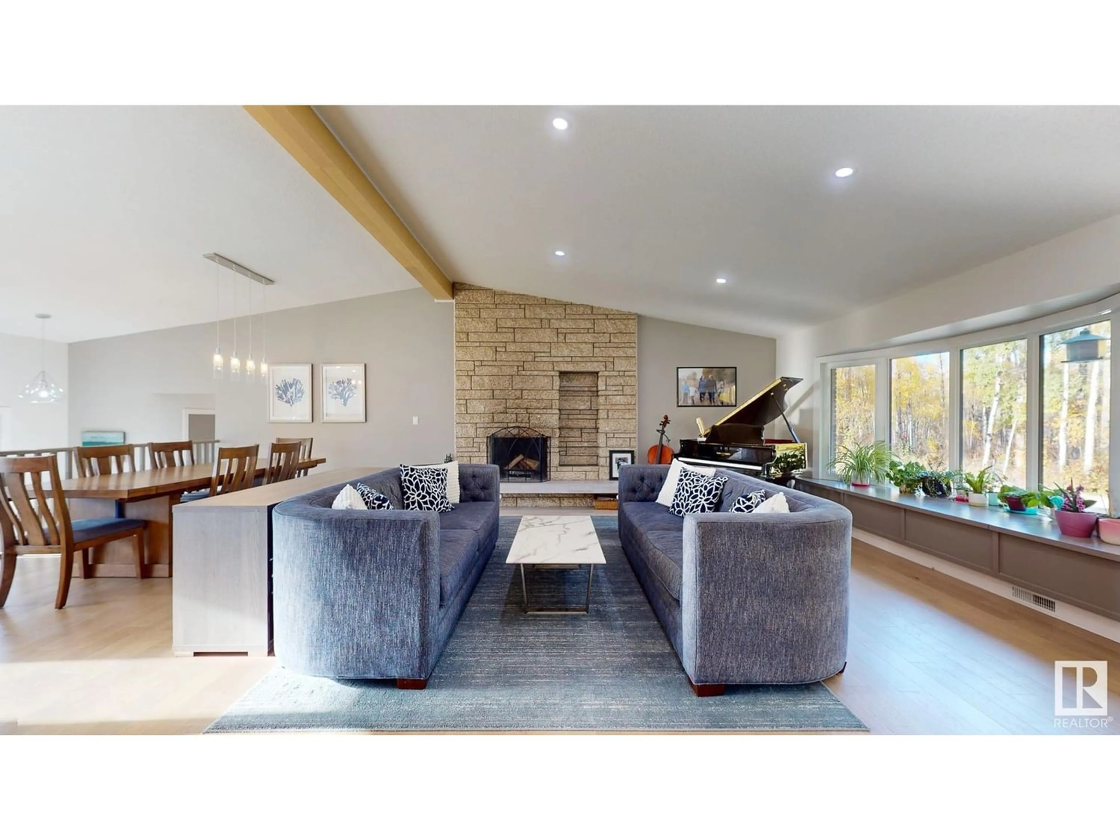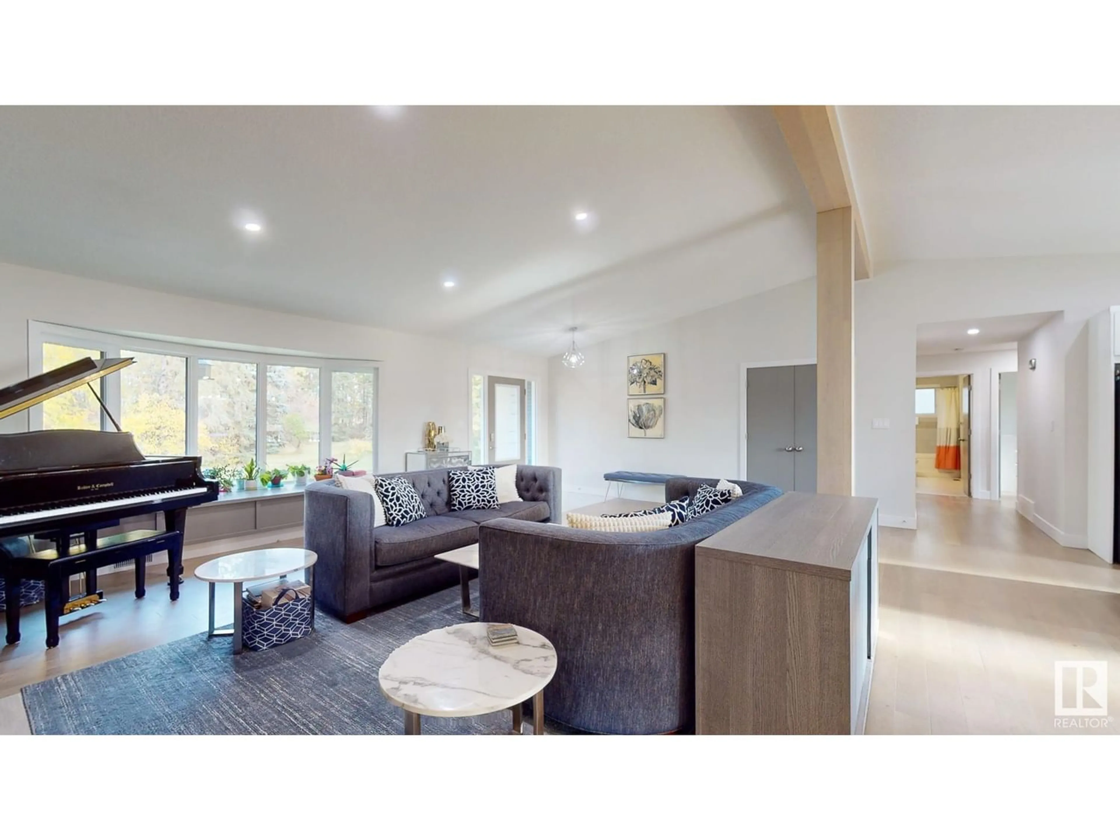1 51024 Range Rd 263, Rural Parkland County, Alberta T7Y1E2
Contact us about this property
Highlights
Estimated ValueThis is the price Wahi expects this property to sell for.
The calculation is powered by our Instant Home Value Estimate, which uses current market and property price trends to estimate your home’s value with a 90% accuracy rate.Not available
Price/Sqft$357/sqft
Est. Mortgage$3,217/mo
Tax Amount ()-
Days On Market1 year
Description
JUST REDUCED BY 50K!!! Secluded country retreat conveniently located close to Devon and Edmonton, this 6.93 acre property with a 2100 sq ft 6 bed 4 bath bungalow will amaze. Some of the main features of this property include a oversized heated 2 car attached garage, as well as a 3 car heated detached garage/shop. In 2020, this home was gutted to the studs and completely remodeled, some of the upgrades completed include, spray foam insulation throughout, new vinyl triple pane windows and doors, all new engineered hardwood flooring on main and vinyl plank flooring in basement, all new kitchen including large island and quartz countertops, new bathrooms with tiled floors and showers and quartz counters, all new plumbing and electrical including upgraded panel, new huge composite deck, new septic tanks with treatment plant and field, new insulated garage doors, and much more. This property would make a great horse setup or hobby farm as well. Must see to be fully appreciated. (id:39198)
Property Details
Interior
Features
Above Floor
Living room
7.52 m x 5.32 mDining room
3.54 m x 2.97 mKitchen
3.98 m x 5.25 mPrimary Bedroom
4.56 m x 3.92 mExterior
Parking
Garage spaces 20
Garage type -
Other parking spaces 0
Total parking spaces 20
Property History
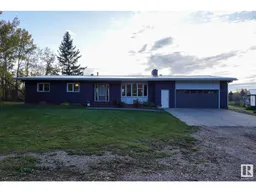 50
50
