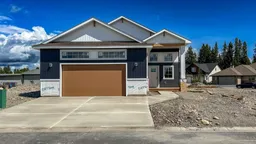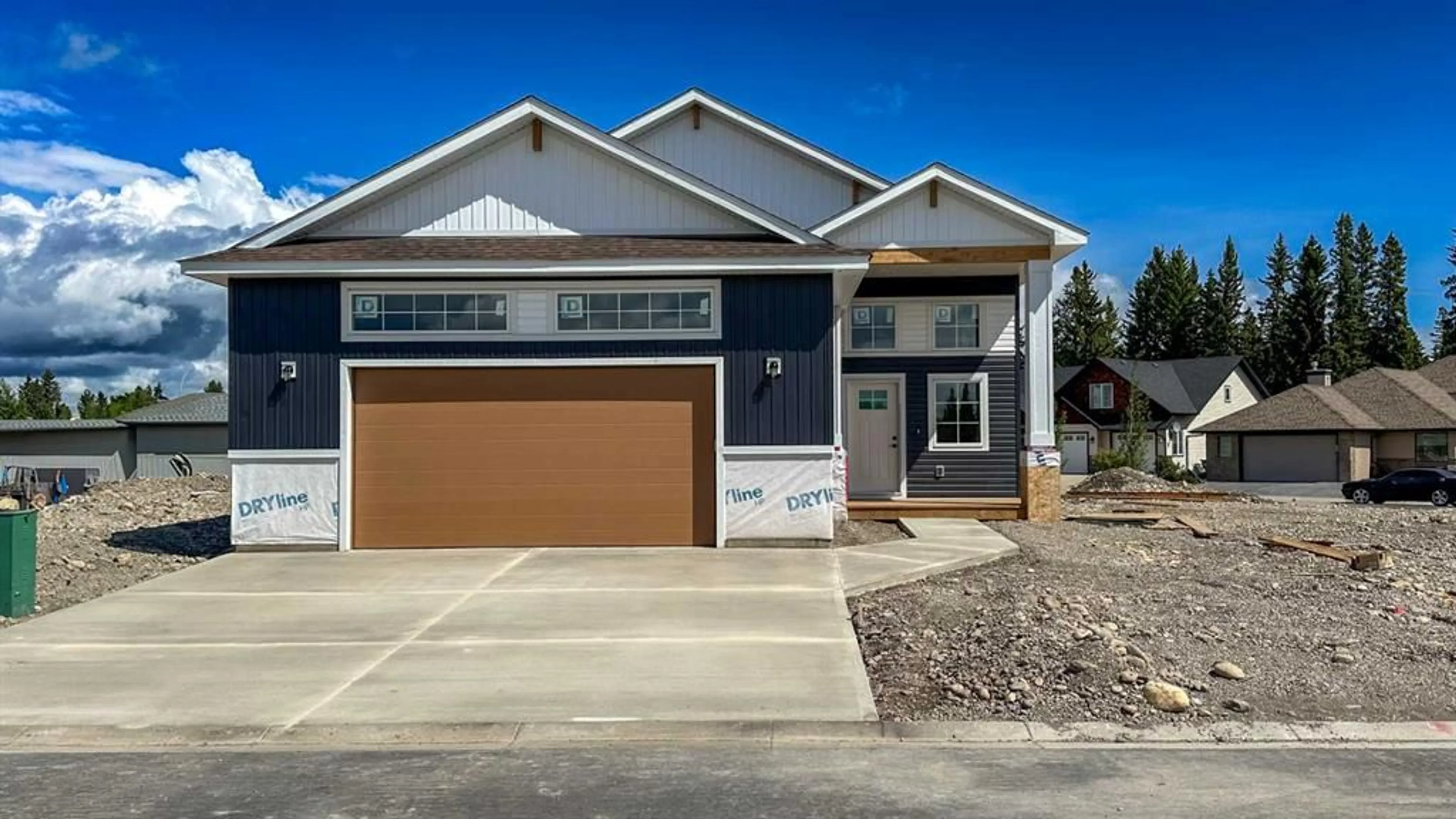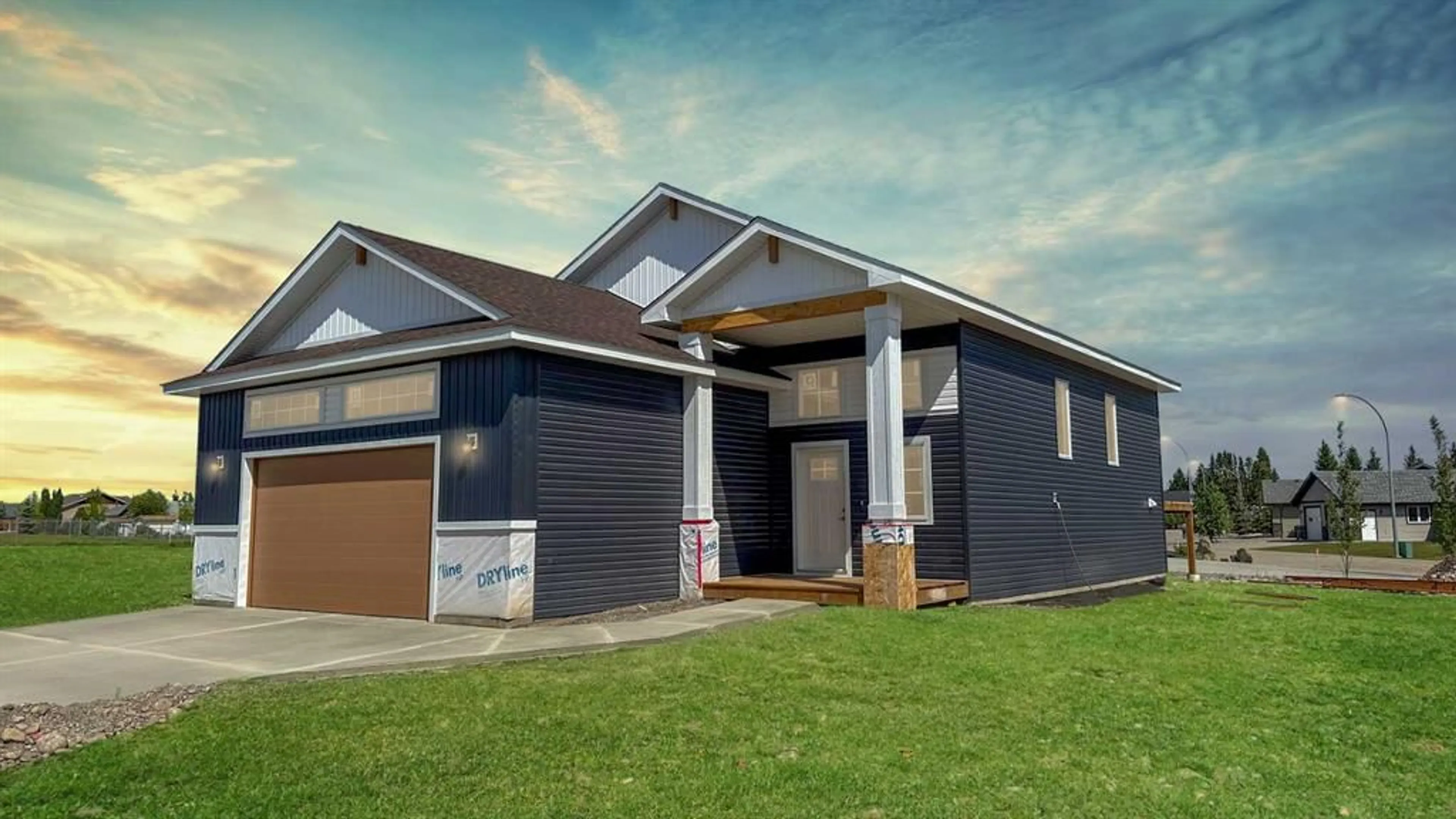714 5th Street SW, Sundre, Alberta T0M1X0
Contact us about this property
Highlights
Estimated ValueThis is the price Wahi expects this property to sell for.
The calculation is powered by our Instant Home Value Estimate, which uses current market and property price trends to estimate your home’s value with a 90% accuracy rate.$835,000*
Price/Sqft$366/sqft
Days On Market46 days
Est. Mortgage$2,576/mth
Tax Amount (2024)$4,300/yr
Description
Exceptional Value New Home. Welcome to your brand new three-bedroom, two-bathroom home in the picturesque town of Sundre. Located on the desirable south side, in the latest new development in town. Brookside Estates is Sundre's newest development on the south side of town with lots sizing starting at 5500sq ft - 21000Sqft. This custom new build offers an ideal blend of modern luxury and layout, the open planned home comprises of a grand main level entry with high ceilings and ample space with entry bench and large closet, upstairs you will find an open planned living space with a chefs kitchen, bar fridge, stainless appliances and quartz countertops, large entertaining island, feature living room fireplace, luxury vinyl flooring and large windows with bright open spaces. The bedrooms are all a decent size with large closets and the master has a large walk in and master bathroom with separate shower and bath tub. Garage is oversized and out side there is an enclosed deck landscaped front yard. The basement is well thought out and ready for further development. Enjoy serene strolls along nearby pathways, relax by the river, and take advantage of the close proximity to all essential amenities. This stunning home is perfect for families or anyone looking to experience the best of Sundre living. Don't miss out on this opportunity to make it yours! Many prime lots to choose from with varied design options that can be custom built by our preferred homebuilder, Luco Sundre Homes, that can easily design your dream home to a high standard with new home warranty. The newly created development has large lots available backing on to green space and come see what this new development has to offer.
Property Details
Interior
Features
Upper Floor
Dining Room
14`5" x 12`0"Laundry
16`11" x 7`10"Living Room
11`0" x 28`1"Bedroom - Primary
16`9" x 15`3"Exterior
Features
Parking
Garage spaces 2
Garage type -
Other parking spaces 2
Total parking spaces 4
Property History
 43
43

