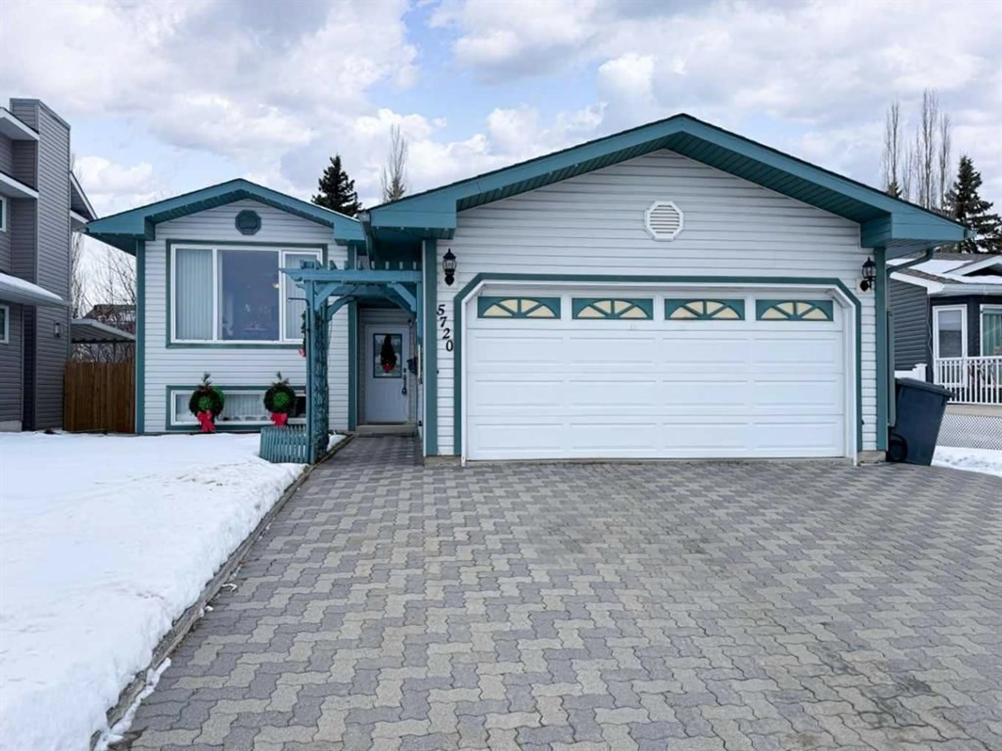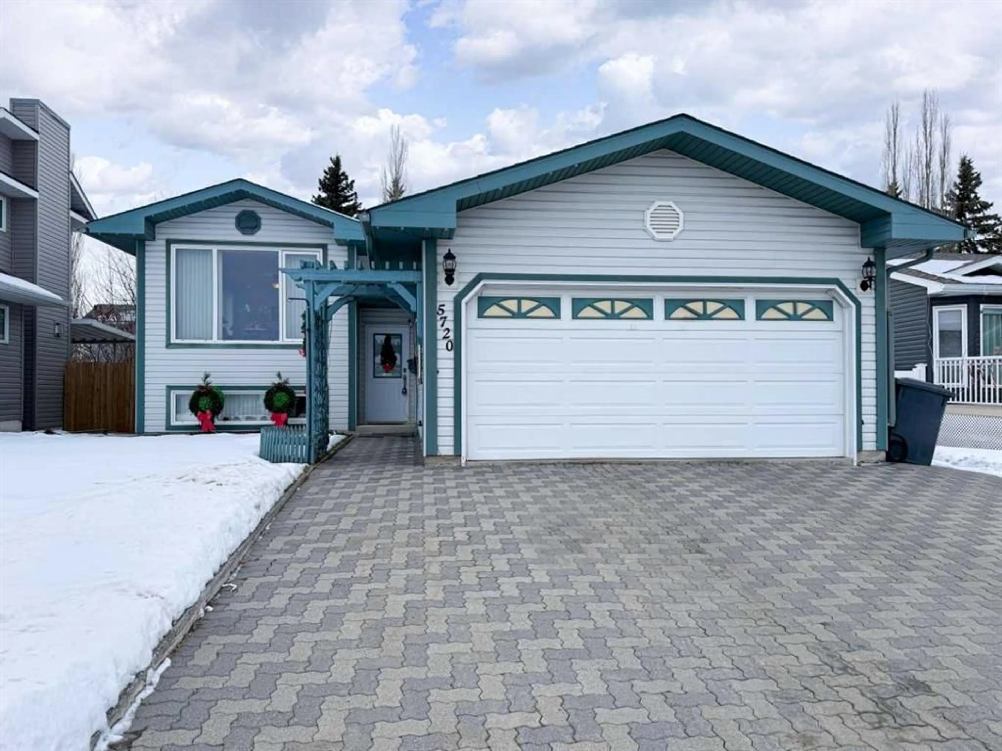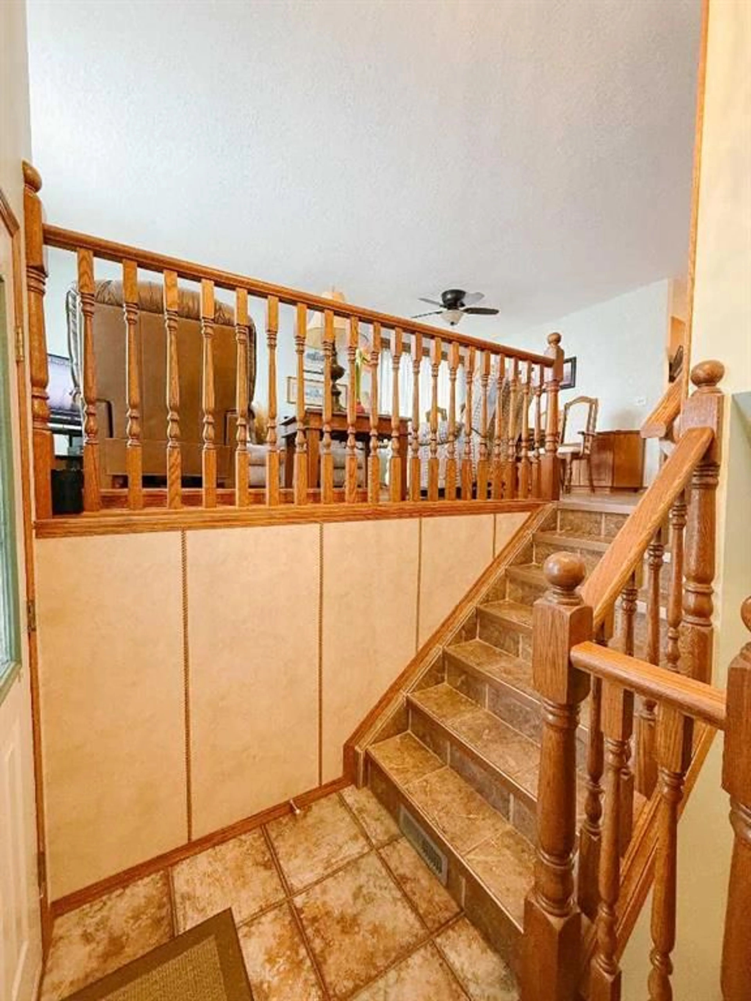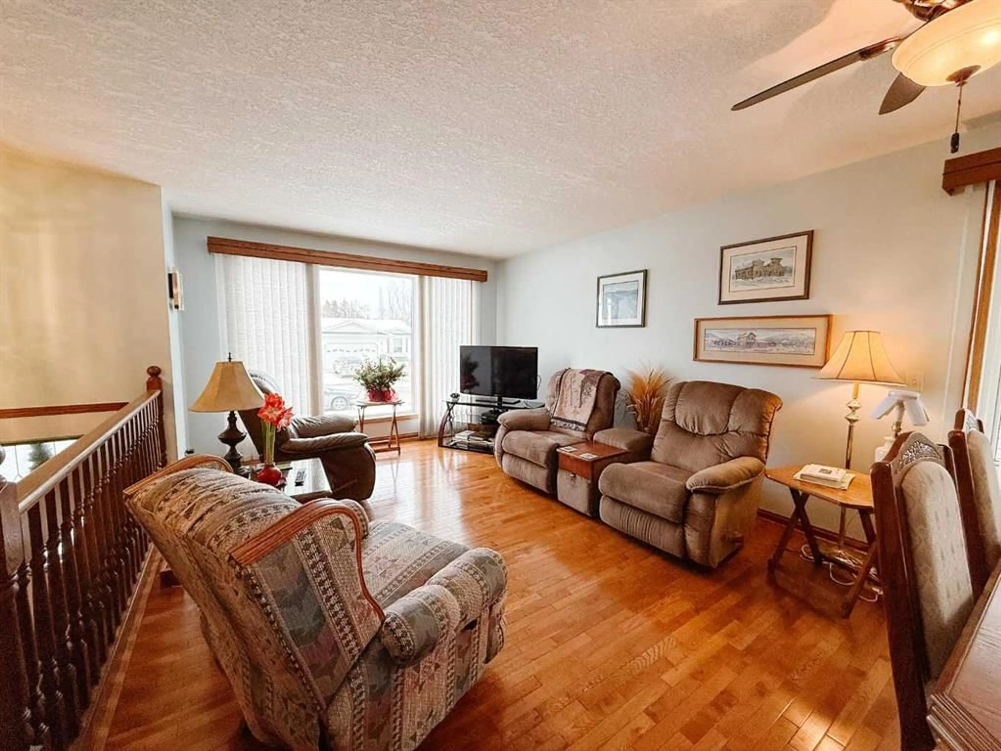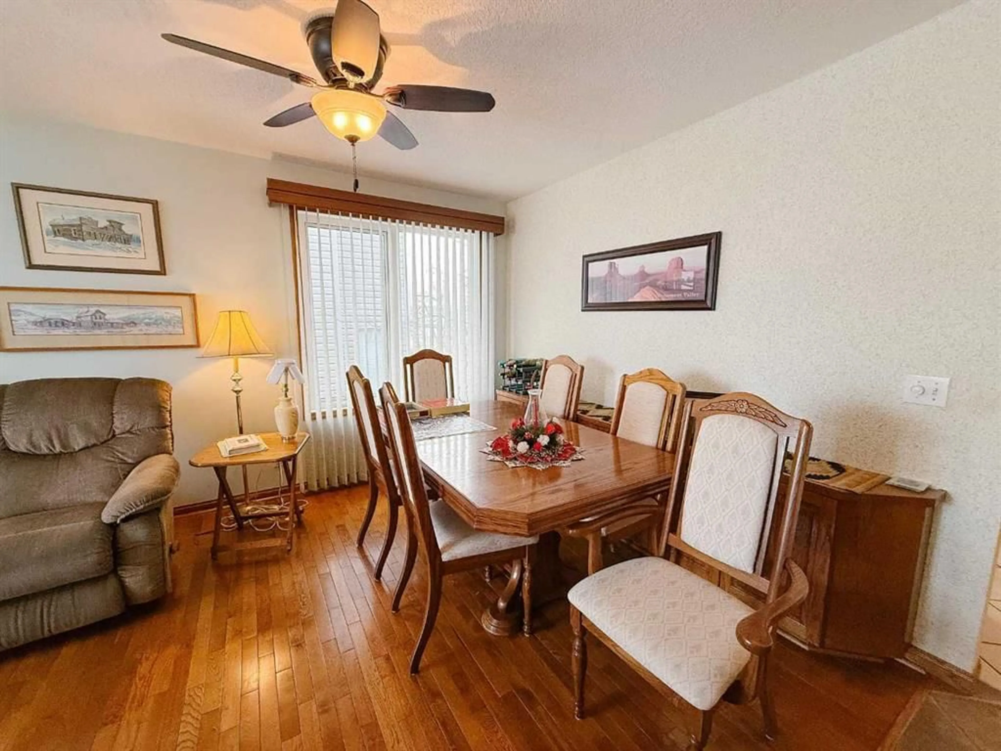5720 58 Ave, Olds, Alberta T4H 1K2
Contact us about this property
Highlights
Estimated ValueThis is the price Wahi expects this property to sell for.
The calculation is powered by our Instant Home Value Estimate, which uses current market and property price trends to estimate your home’s value with a 90% accuracy rate.Not available
Price/Sqft$335/sqft
Est. Mortgage$1,930/mo
Tax Amount (2024)$3,137/yr
Days On Market19 days
Description
This beautifully maintained Bi-Level home is ideally situated in a desirable location on the South side of the Town of Olds. And is close to schools, shopping and numerous walking paths. With its thoughtful design and high-quality finishes, this property offers both comfort and convenience. The spacious main floor features a spacious family and dining room, perfect for entertaining, with beautiful hardwood and tile flooring throughout. The kitchen boasts an L-shaped design with a center island, granite countertops, and newer appliances, making it a perfect space for meal preparation and casual dining. From the kitchen, the back door leads to a covered west-facing deck, ideal for enjoying evening sunsets. The main floor also includes a convenient laundry area in the 3pce main bathroom and two generously sized bedrooms. The primary bedroom is a true retreat, featuring a walk-in closet and a 5-pce ensuite with a soaker tub and double sinks. The fully developed basement offers even more living space, including a large family room, a well-organized storage area, a 4-pce bathroom, an additional bedroom, and a versatile flex area that could be used for a home office, gym, playroom or with some development another bedroom. Additional features of this home include an attached garage, a fully landscaped yard, that is fenced with no gates and access to the property from the back lane. With its move-in-ready appeal and prime location, this home is the perfect choice for those looking for a spacious and well-appointed property in Olds. Call today to book your tour!!
Property Details
Interior
Features
Main Floor
Kitchen
11`6" x 14`8"Dining Room
7`11" x 10`1"Bedroom - Primary
11`5" x 13`6"Bedroom
11`7" x 9`8"Exterior
Features
Parking
Garage spaces 2
Garage type -
Other parking spaces 3
Total parking spaces 5
Property History
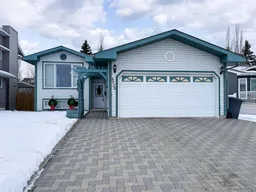 36
36
