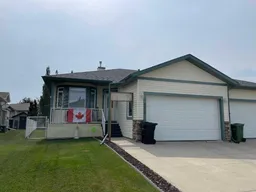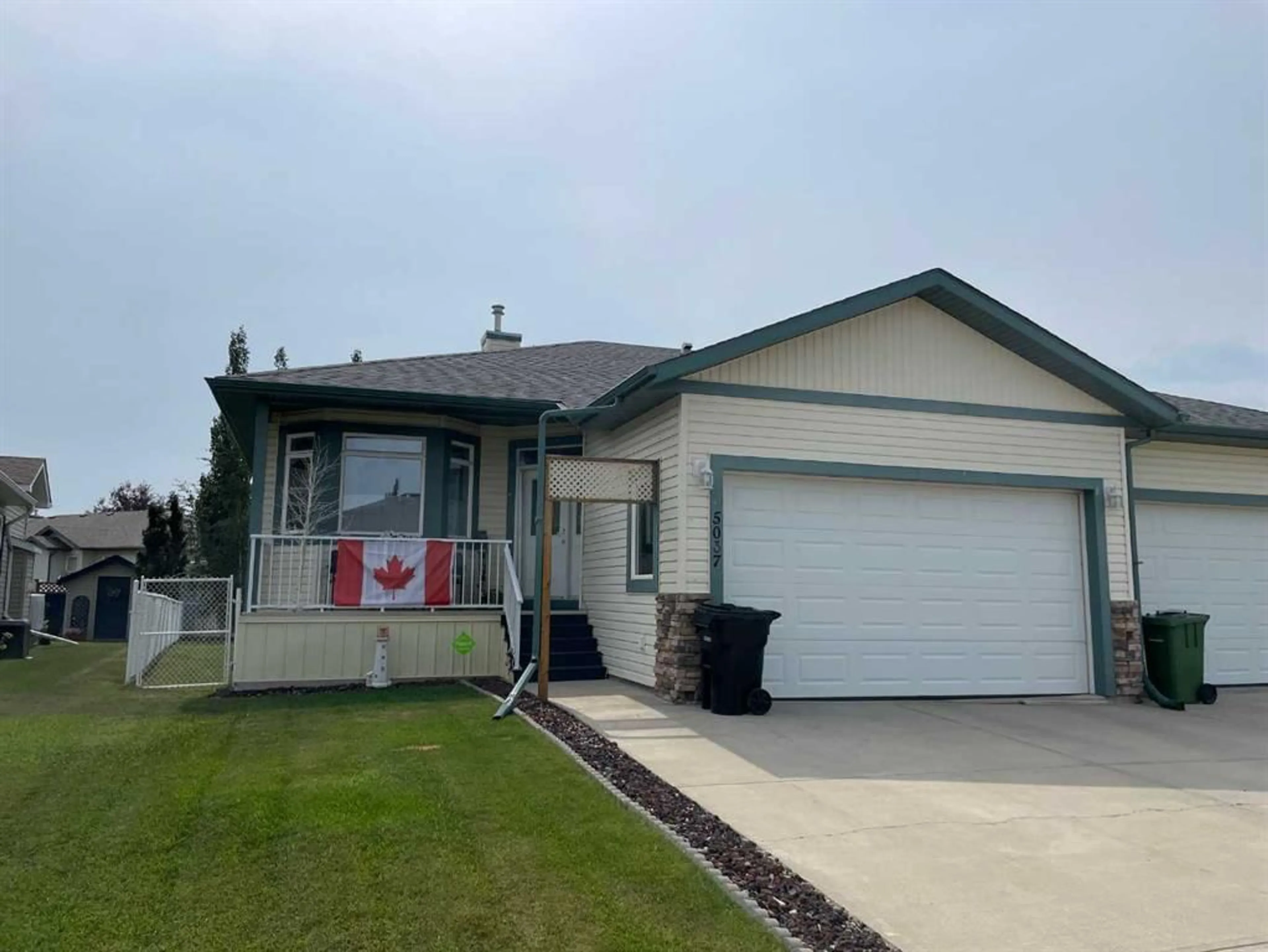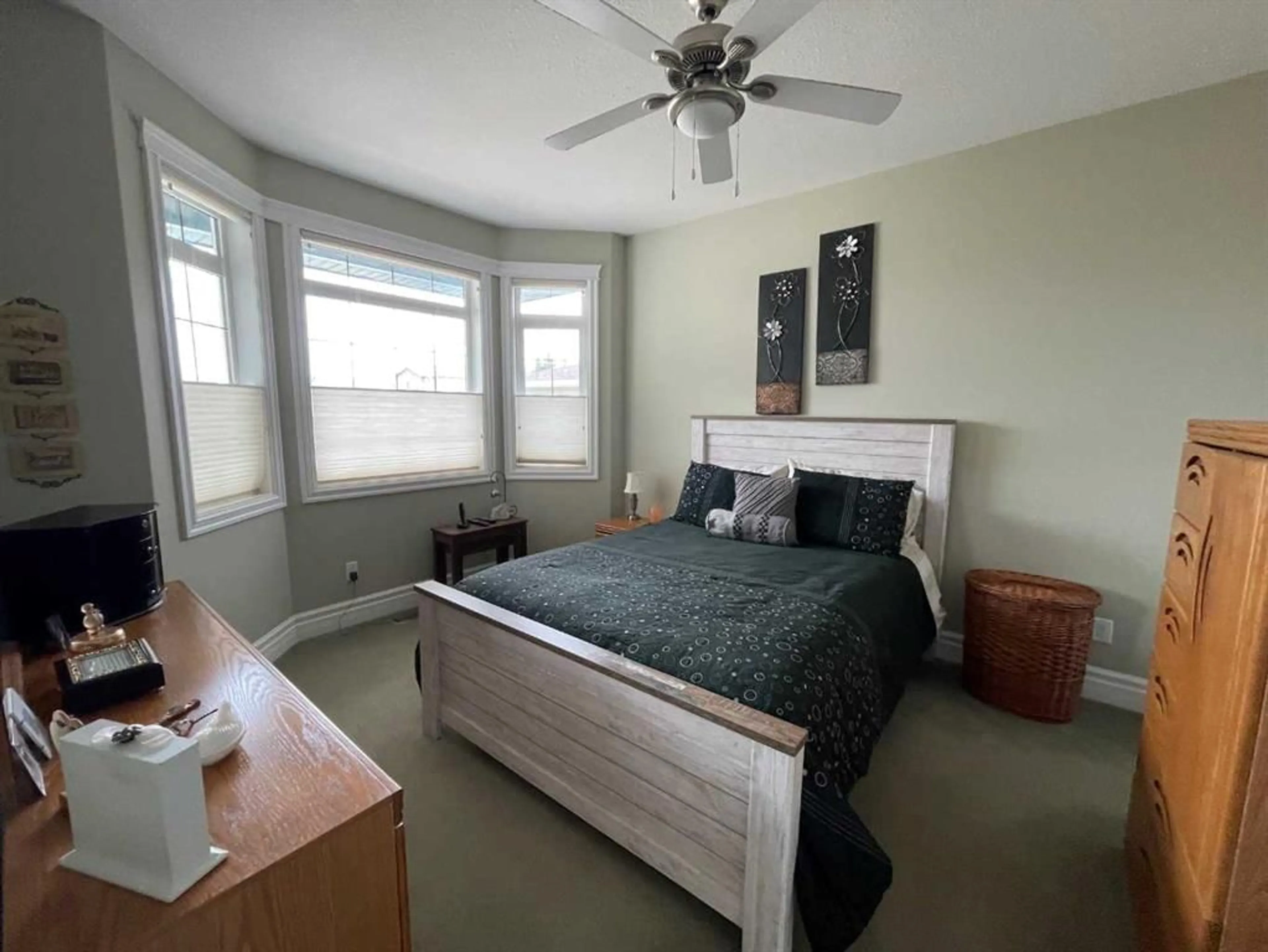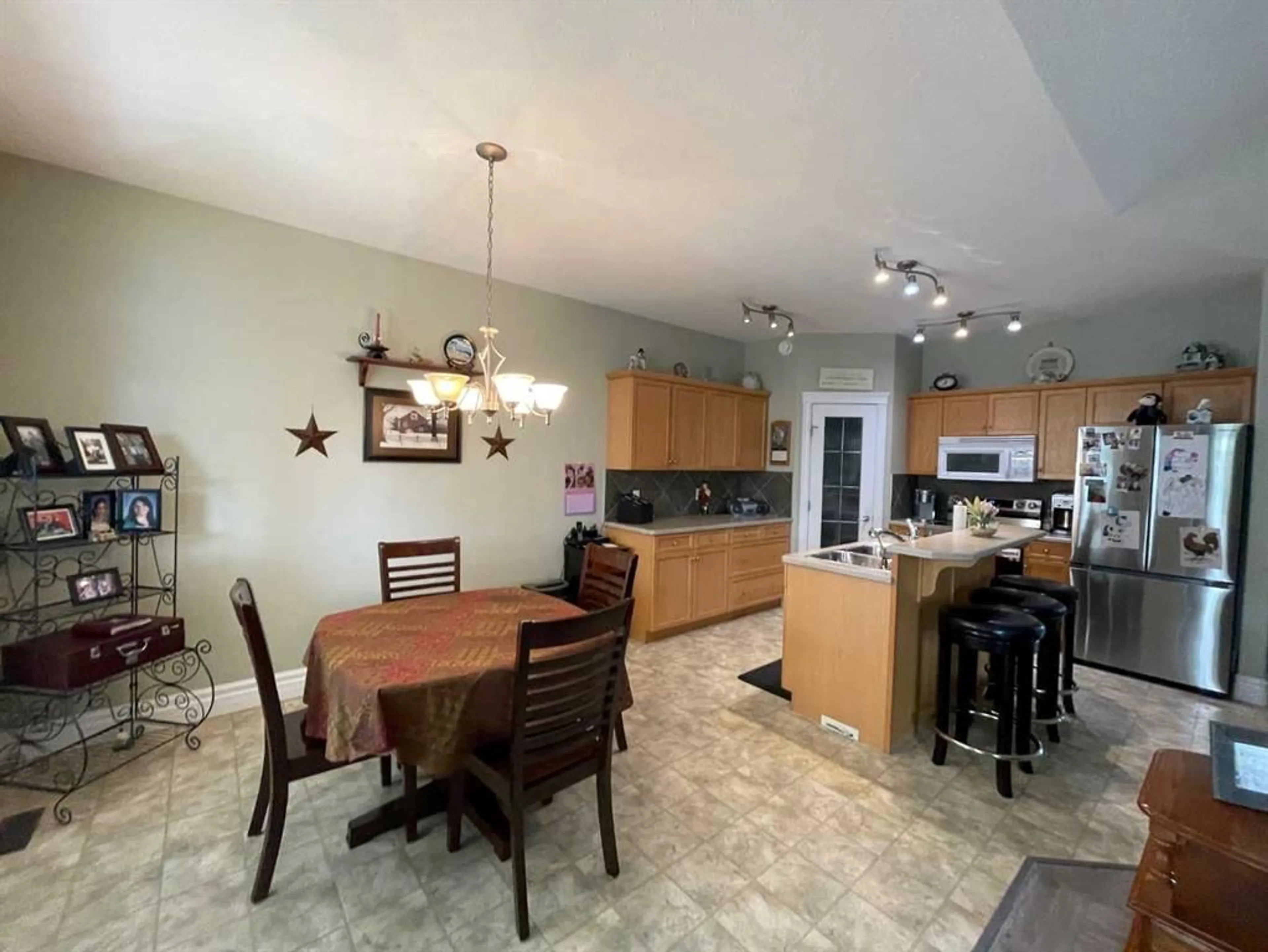5037 Shannon Dr, Olds, Alberta T4H 1X3
Contact us about this property
Highlights
Estimated ValueThis is the price Wahi expects this property to sell for.
The calculation is powered by our Instant Home Value Estimate, which uses current market and property price trends to estimate your home’s value with a 90% accuracy rate.$853,000*
Price/Sqft$380/sqft
Est. Mortgage$1,846/mth
Tax Amount (2024)$2,732/yr
Days On Market34 days
Description
Amazing Floor Plan in this 1100+sq ft 2+1 bedroom 1/2 duplex. The minute you walk into the spacious foyer you will be impressed with this home that features an open designed kitchen/dining/ living room. The kitchen features a corner walk in pantry, with an abundance of cupboards (some with pot drawers) and counter space galore PLUS a breakfast eating bar. The stainless steel Energy saving French Door fridge , matching electric stove and built in dishwasher are less than three years old. There is plenty of space to entertain family and friends in the dining area. The Living area features a gas burning fireplace and newer vinyl plank flooring, the cathedral ceilings and dormer windows provides that feeling of spaciousness and additional sunlight. The large primary bedroom with a 4 piece bath is tucked in off of the main entrance foyer. A second floor bedroom, 3 piece bath with large (2 shower seats)walk in shower completes the main floor. Downstairs you will discover a large family room for entertaining, a 2 piece bath and a third bedroom PLUS an extra large storage area that has already been insulated and framed ready for a new owner to finish if they desire. A bathtub or walk in shower is already roughed in for the downstairs bathroom. No need to worry about a cold basement this winter thanks to the in floor heating system. A set of garden doors adjacent to the dining area will take you out to the oversized covered deck that features sun shine panels on the roof, vinyl and glass railing and an easy care composite deck floor. A gas outlet for your BBQ is located on the back deck and the backyard includes a maintenance free coated chain link fence. The attached oversized single garage completes this home. Seller states that shingles and eaves are two years old. If you are looking to downsize or just starting your path to homeownership this pristine home will fit the bill. No Condo Fees- No Age Restrictions. Phone your realtor today to book a showing
Property Details
Interior
Features
Main Floor
Entrance
7`7" x 8`4"Living Room
12`0" x 13`0"Dinette
10`0" x 11`0"Bedroom - Primary
11`0" x 13`0"Exterior
Features
Parking
Garage spaces 1
Garage type -
Other parking spaces 2
Total parking spaces 3
Property History
 22
22


