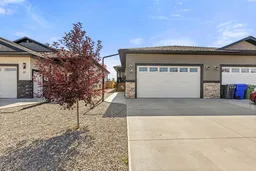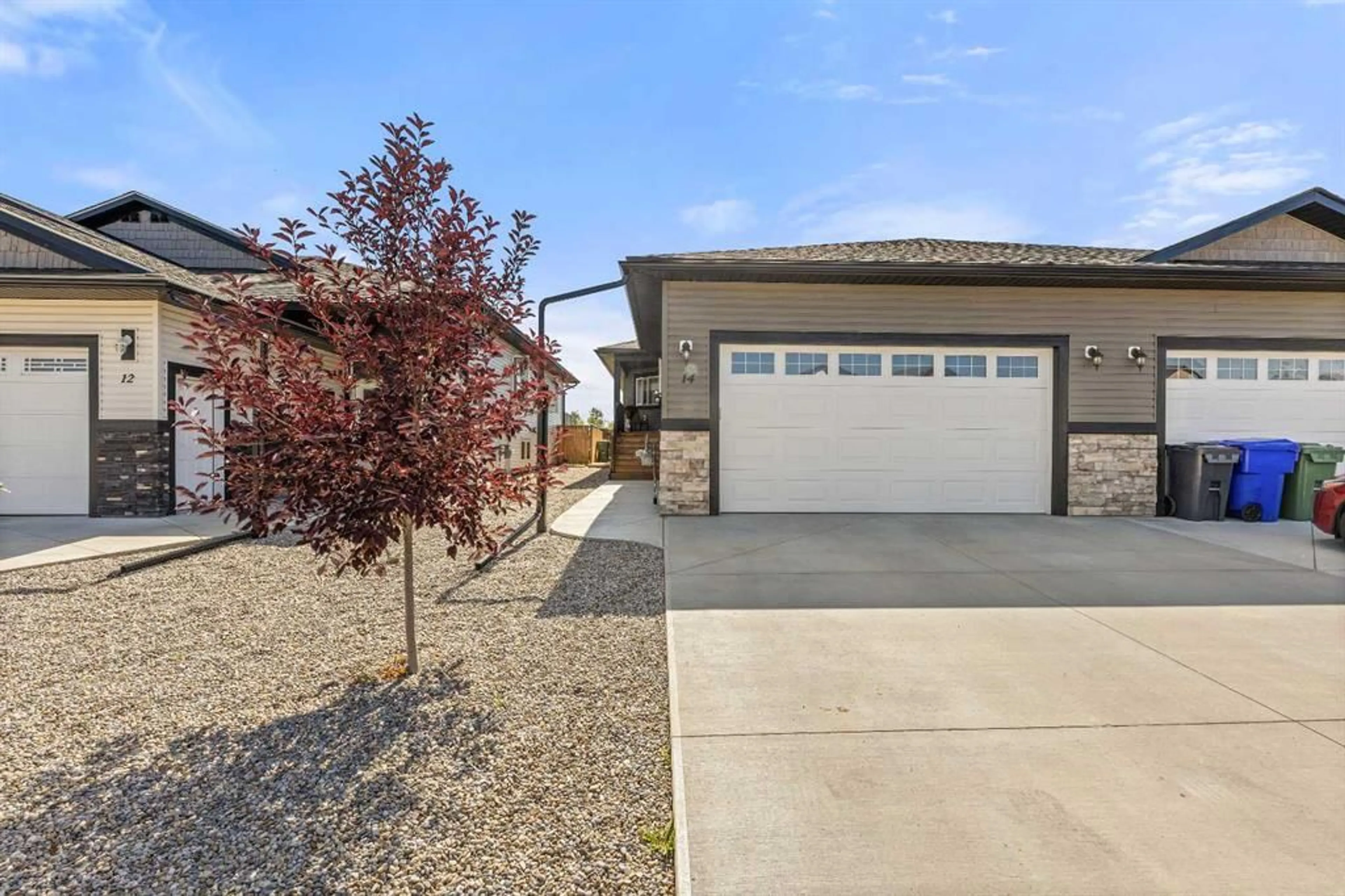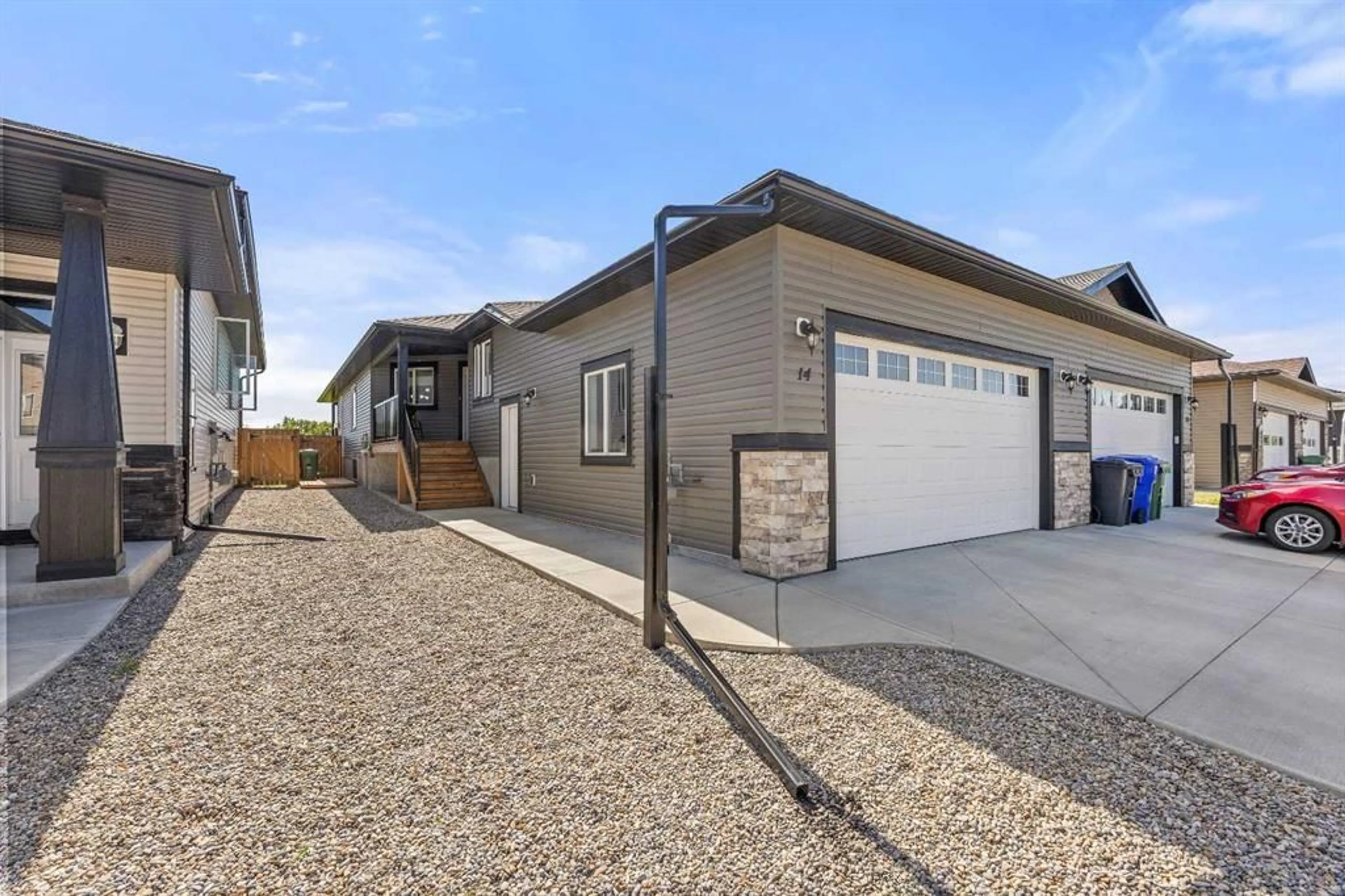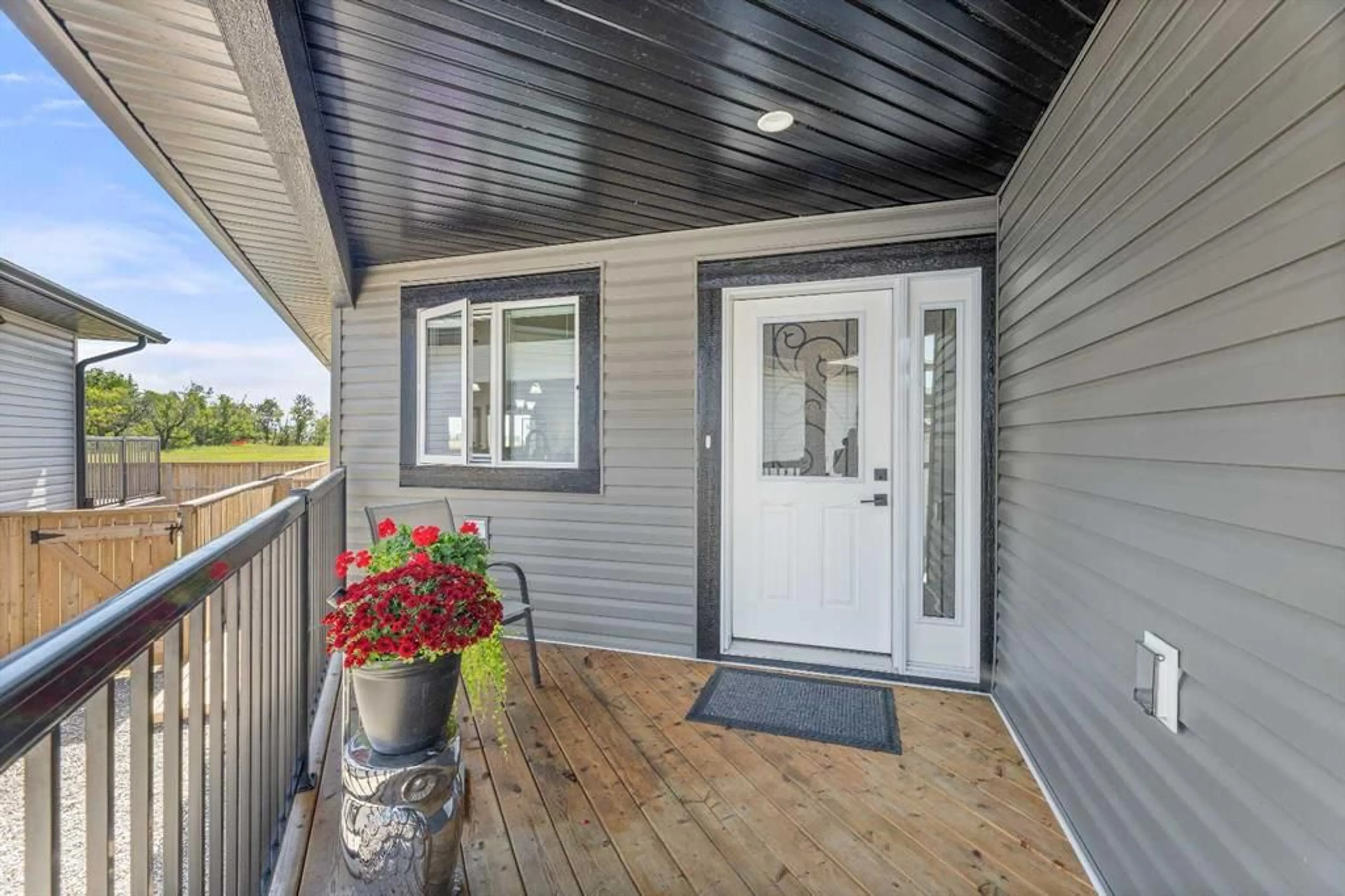14 Destiny Lane, Olds, Alberta T4H 1X8
Contact us about this property
Highlights
Estimated ValueThis is the price Wahi expects this property to sell for.
The calculation is powered by our Instant Home Value Estimate, which uses current market and property price trends to estimate your home’s value with a 90% accuracy rate.$800,000*
Price/Sqft$310/sqft
Est. Mortgage$1,825/mth
Tax Amount (2024)$3,685/yr
Days On Market13 days
Description
Welcome home! Introducing this stunning, immaculate duplex with breathtaking views and a spacious, sun-filled floor plan. Step onto the expansive 12' x 25' deck (with gas hookup and BBQ), perfect for entertaining, with unobstructed views of open fields and the mountains. The main floor showcases wide plank flooring (carpet in bedrooms), a gourmet kitchen with sleek two-tone cabinetry with large pot drawers, pull out pantry drawers, two corner cabinets with revolving shelves and a pull out utensil cupboard, quartz countertops, upgraded GE Profile slate appliances with counter depth fridge a stylish tile backsplash, and modern under-cabinet lighting. The dining and living areas flow seamlessly, featuring a vaulted ceiling with ceiling fan, and a cozy corner gas fireplace. Retreat to the large primary suite with ceiling fan and stunning views, complete with a luxurious 4-piece ensuite and a walk-in closet. A versatile second bedroom or den with double closet, a 3-piece bathroom, and a convenient laundry area with direct access to the fully finished 20' x 25' attached garage with roughed in in floor heating round out the main level. The bright, undeveloped basement offers endless possibilities for customization and includes roughed-in in-floor heating. Energy efficiency is a priority, with triple-pane windows, and the entire home boasts a full HRV system, water softener, roughed in central vacuum, upgraded Graber top down/bottom up blinds!. Outside, both front and back yards are fully landscaped and fenced.
Property Details
Interior
Features
Main Floor
Kitchen
12`4" x 10`7"Dining Room
9`0" x 8`0"Living Room
12`9" x 16`2"Bedroom - Primary
11`10" x 16`5"Exterior
Features
Parking
Garage spaces 2
Garage type -
Other parking spaces 0
Total parking spaces 2
Property History
 31
31


