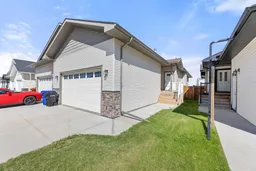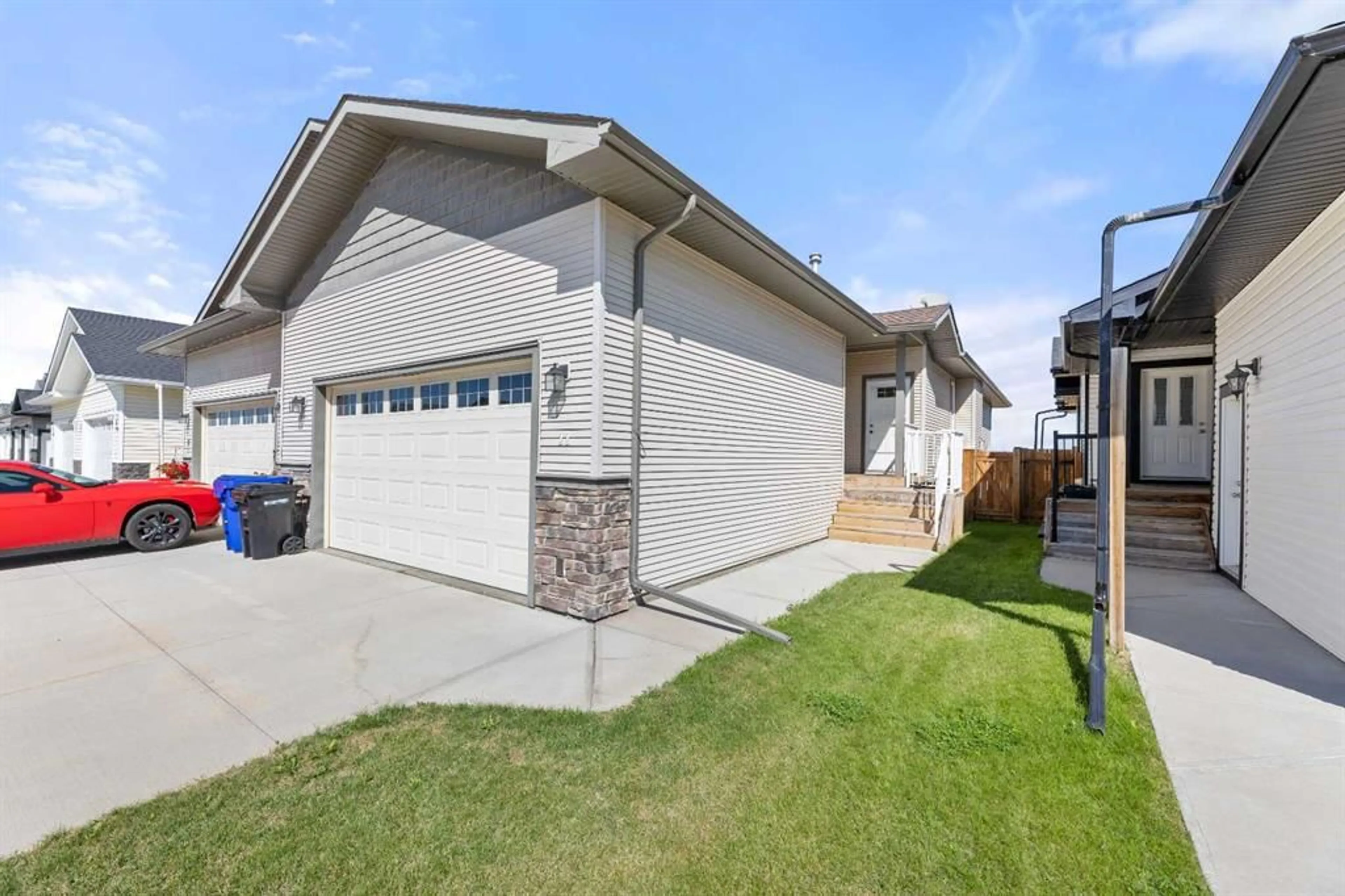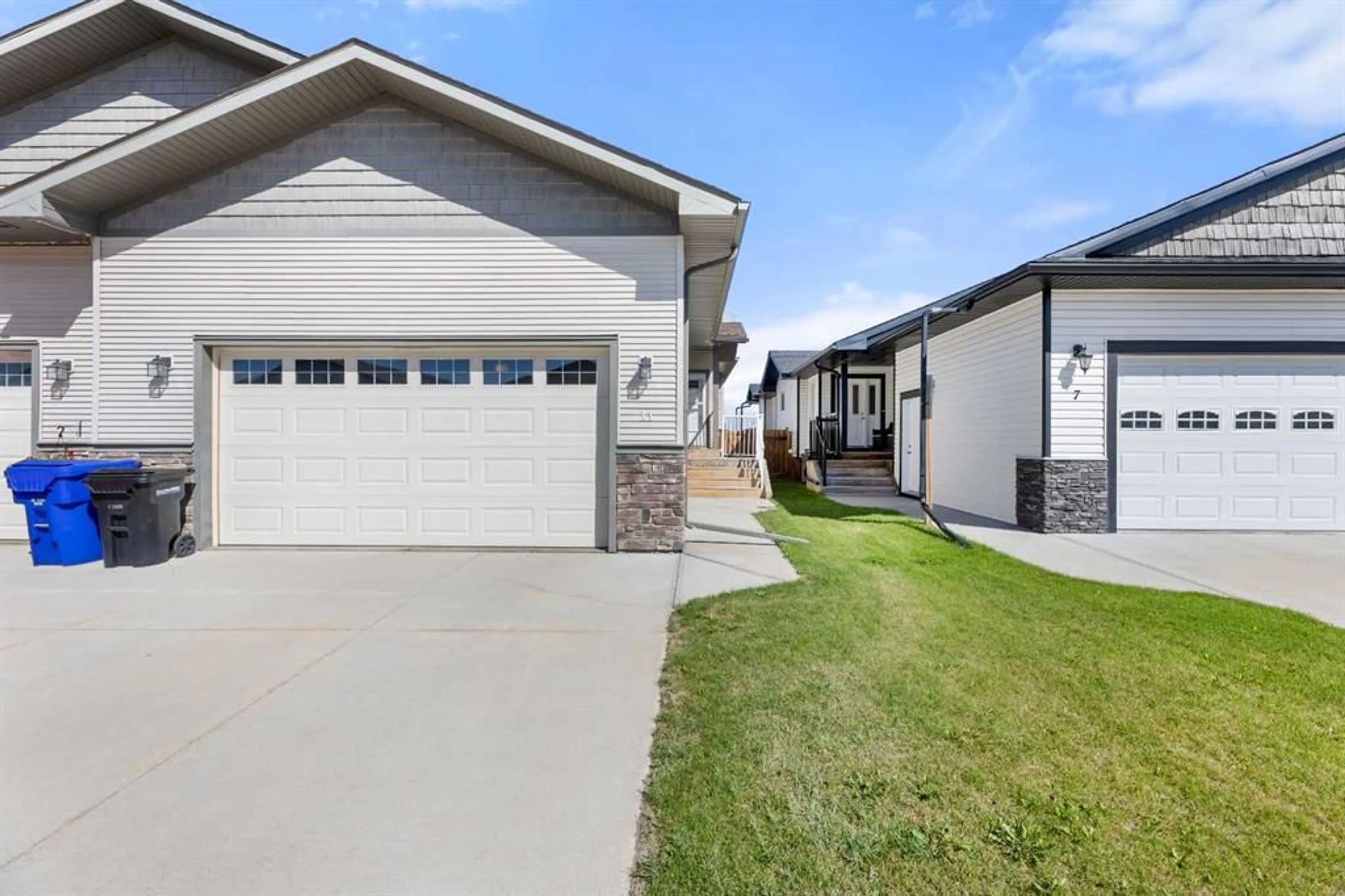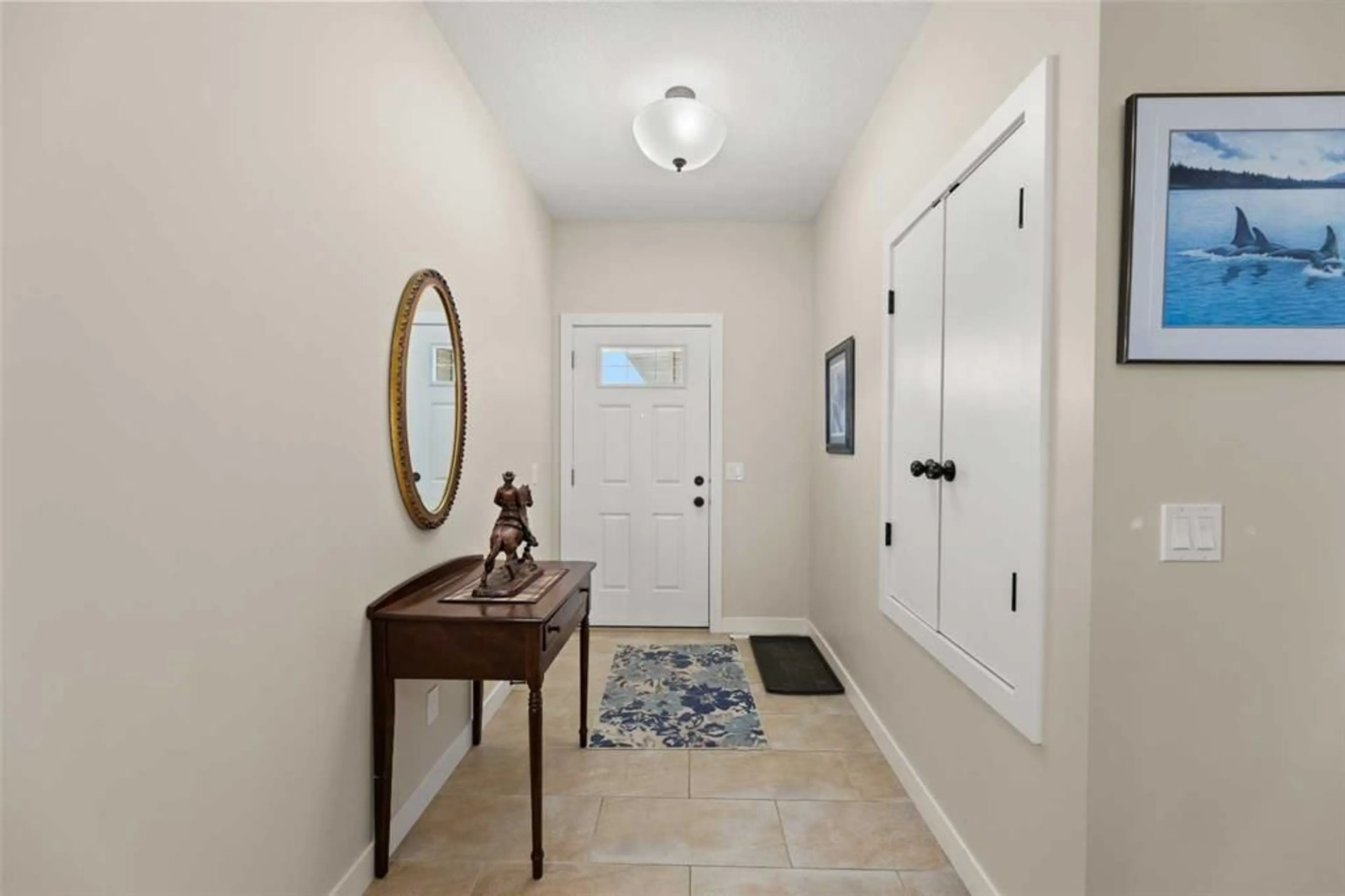11 Violet Close, Olds, Alberta T4H0E4
Contact us about this property
Highlights
Estimated ValueThis is the price Wahi expects this property to sell for.
The calculation is powered by our Instant Home Value Estimate, which uses current market and property price trends to estimate your home’s value with a 90% accuracy rate.$878,000*
Price/Sqft$377/sqft
Est. Mortgage$1,933/mth
Tax Amount (2024)$3,195/yr
Days On Market13 days
Description
This spacious four-bedroom, fully furnished duplex is located in The Vistas and offers a comfortable and inviting living space. As you enter, you'll be greeted by a bright, open-concept dining, living, and kitchen area. The living room features a cozy gas fireplace, perfect for relaxing evenings. The dining area is spacious enough to accommodate a large table, with additional seating available at the kitchen peninsula—ideal for entertaining guests. The kitchen is well-appointed with ample cabinetry, a corner pantry, and a gas range. Just off the kitchen, you'll find access to a large covered deck equipped with a gas BBQ and a yard, perfect for outdoor gatherings. The main floor also includes the master bedroom, which boasts a walk-in closet and a luxurious five-piece ensuite with a walk-in shower and a jetted tub. Additionally, there is a second bedroom, a four-piece bathroom, and a convenient laundry area on the main floor. The two-car garage, complete with overhead heating, features a ramp for accessibility. The lower level of the duplex offers a spacious family room, two more bedrooms, a four-piece bathroom, and a large mechanical/storage room. This property presents a fantastic opportunity for first-time homebuyers or those with children moving to town for college. With everything fully furnished, you can simply pack your clothes and move right in!
Property Details
Interior
Features
Main Floor
Entrance
8`2" x 5`7"Living Room
21`4" x 12`5"Dining Room
12`5" x 8`2"Kitchen
12`4" x 11`10"Exterior
Features
Parking
Garage spaces 2
Garage type -
Other parking spaces 2
Total parking spaces 4
Property History
 28
28


