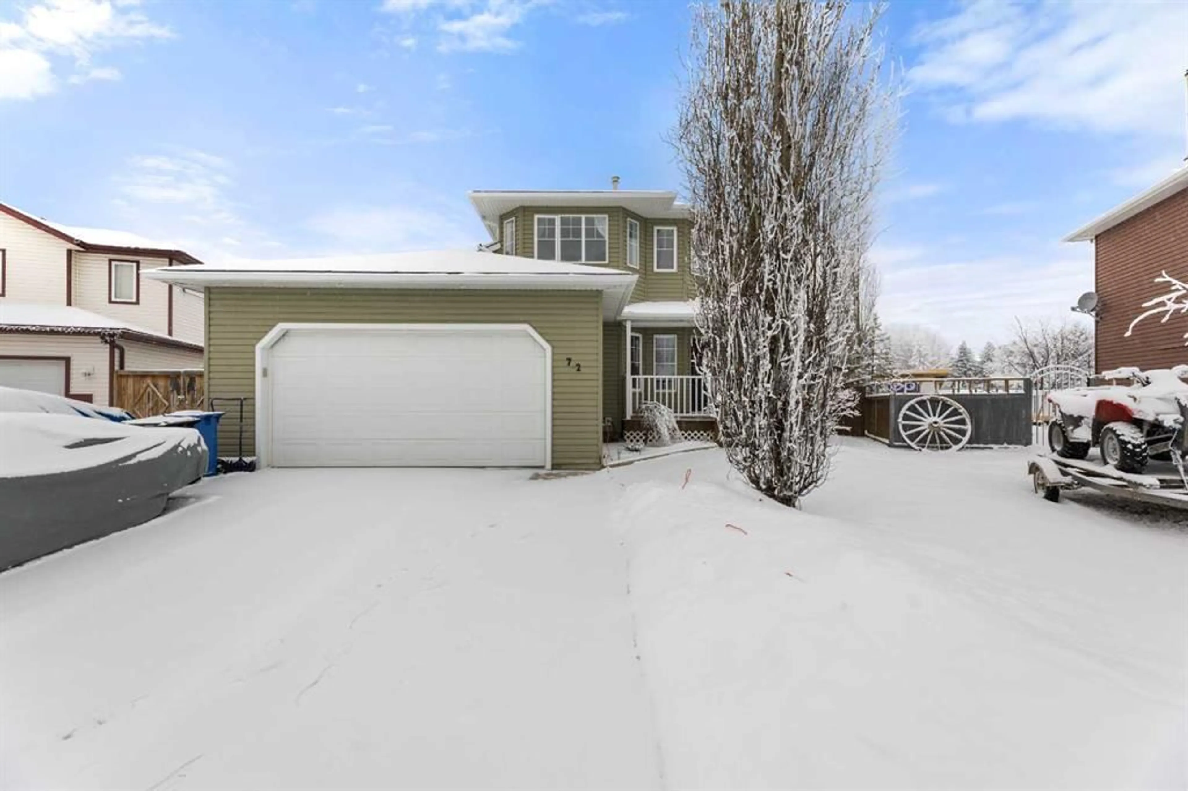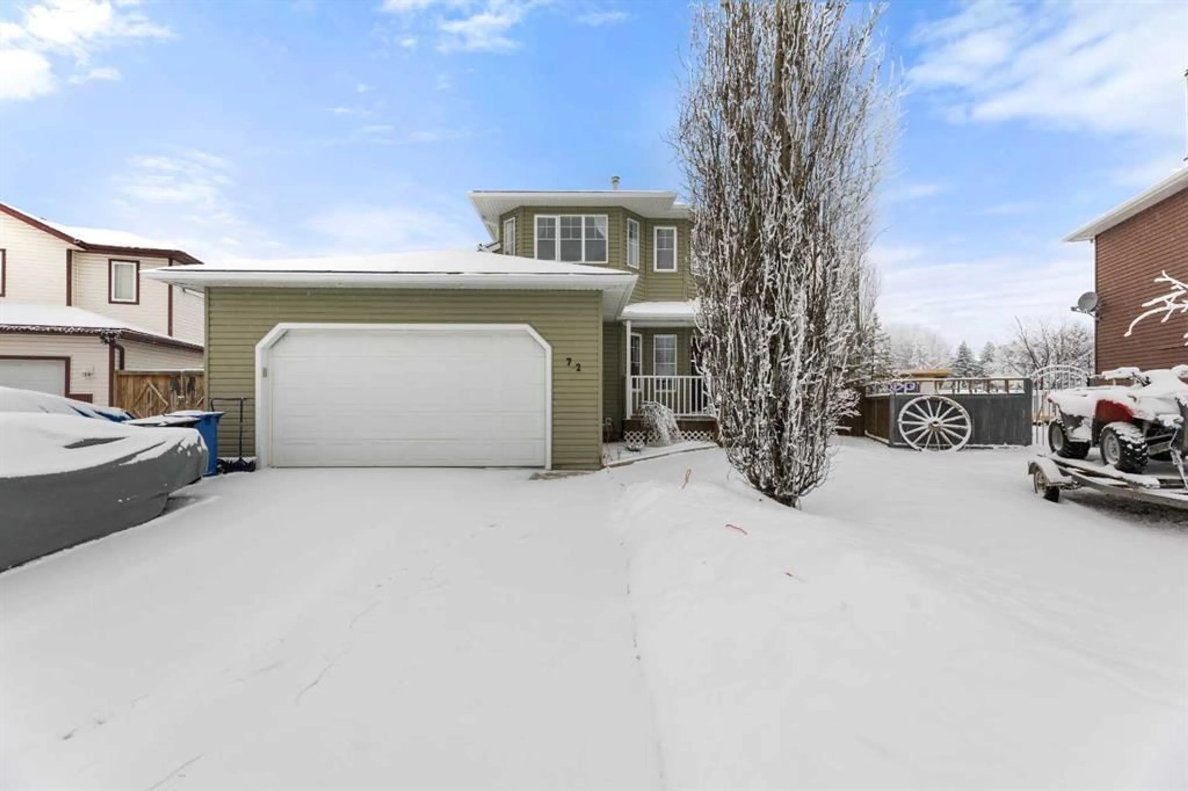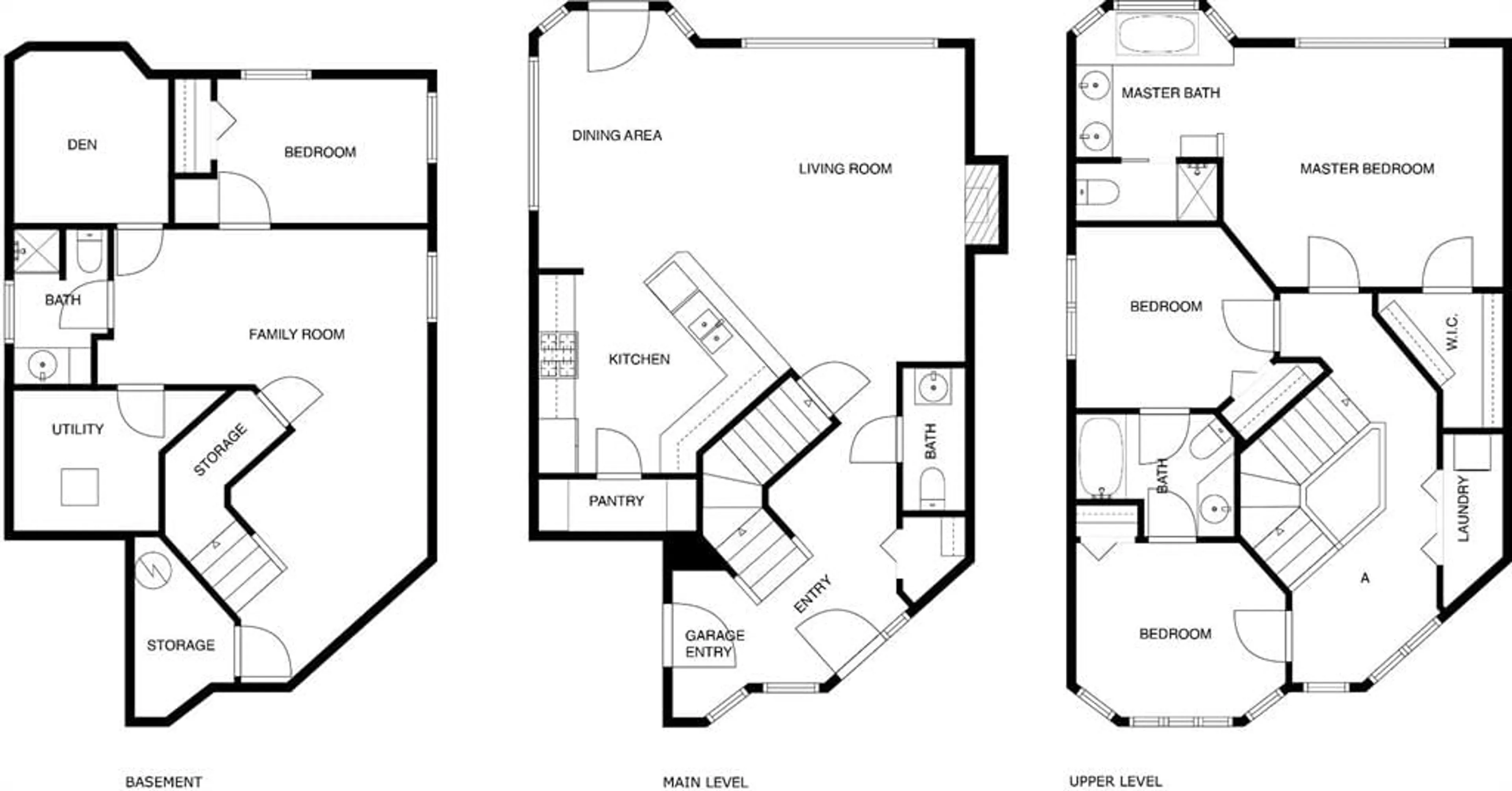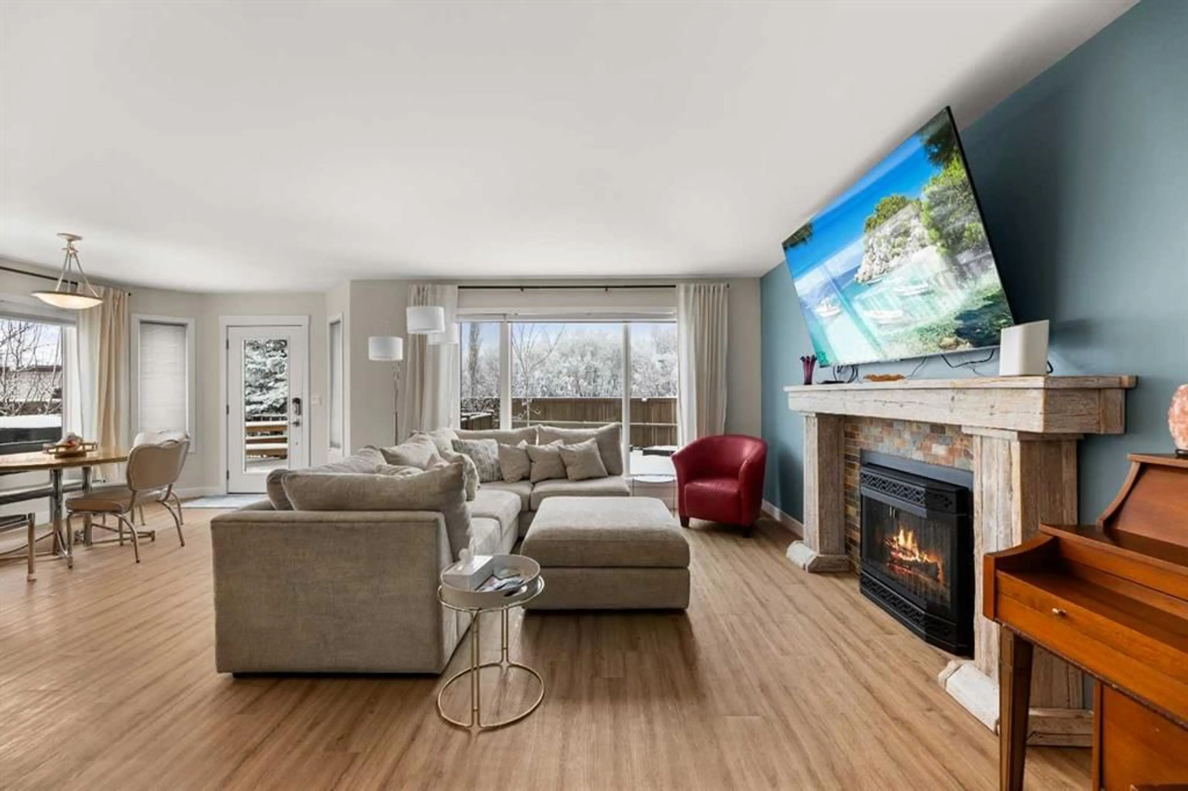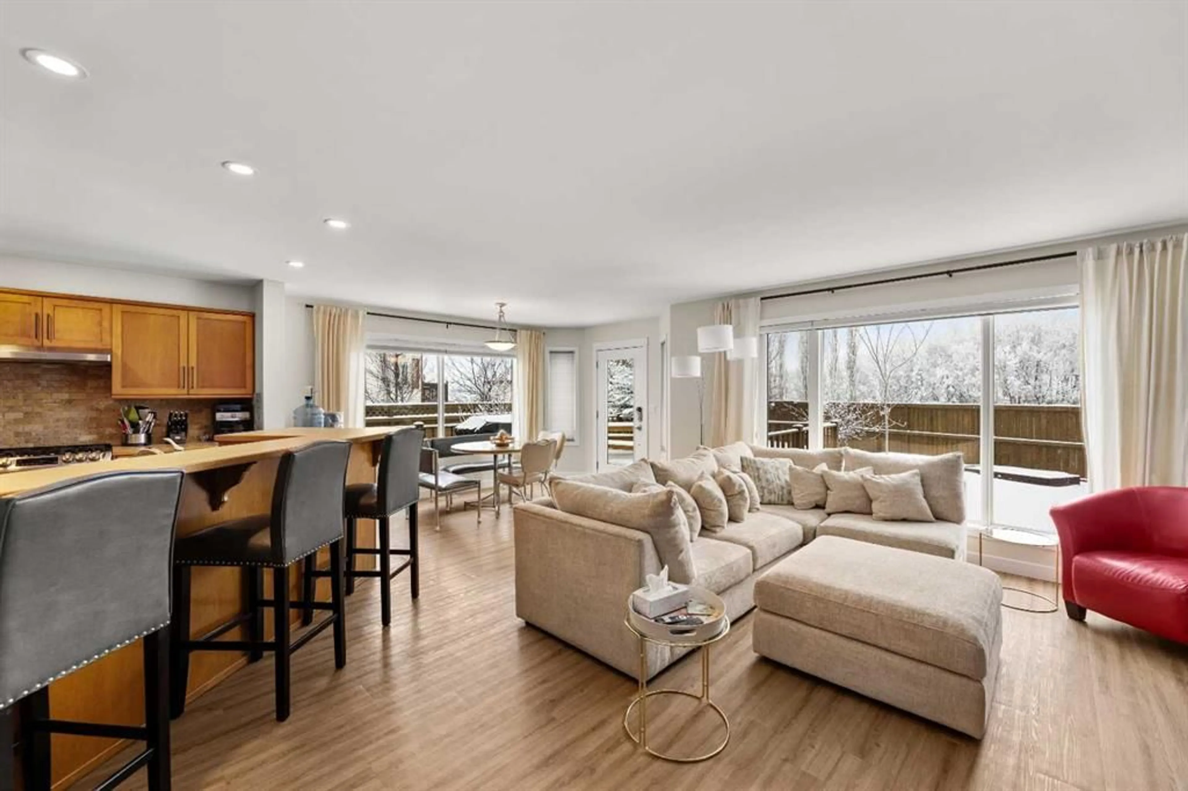72 Westpoint Dr, Didsbury, Alberta T0M 0W0
Contact us about this property
Highlights
Estimated ValueThis is the price Wahi expects this property to sell for.
The calculation is powered by our Instant Home Value Estimate, which uses current market and property price trends to estimate your home’s value with a 90% accuracy rate.Not available
Price/Sqft$292/sqft
Est. Mortgage$2,143/mo
Tax Amount (2024)$4,275/yr
Days On Market7 days
Description
This fully professionally developed CUSTOM BUILT home located at the edge of town overlooking a treed country setting in Didsbury's Premiere Westpoint neighborhood, is ready for your family to call HOME ! The spacious living area features a large kitchen with quality cabinetry, eating bar, pantry, and a raised dishwasher. The ample sized entrance offers direct access to the garage, a 2 piece powder room, and angled stairs that lead to the upper level. The master bedroom boasts a walk in closet as well as a very nice ensuite with double vanity, jetted tub, and separate shower. The two "Jack and Jill" secondary bedrooms each have direct access to the shared bathroom. The laundry is also conveniently located on this level. The basement offers the family room, bedroom, a den, a 3 piece bath, and storage. Garden doors from the eating area lead to the large SOUTH WEST wrap around deck and yard that also features garden beds. This home presents the convenience of living in town, but have that "out of town" feel !
Property Details
Interior
Features
Main Floor
Living Room
17`3" x 14`4"Pantry
8`5" x 2`7"Dining Room
13`9" x 8`4"2pc Bathroom
7`3" x 3`1"Exterior
Features
Parking
Garage spaces 2
Garage type -
Other parking spaces 2
Total parking spaces 4
Property History
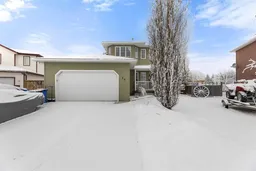 33
33
