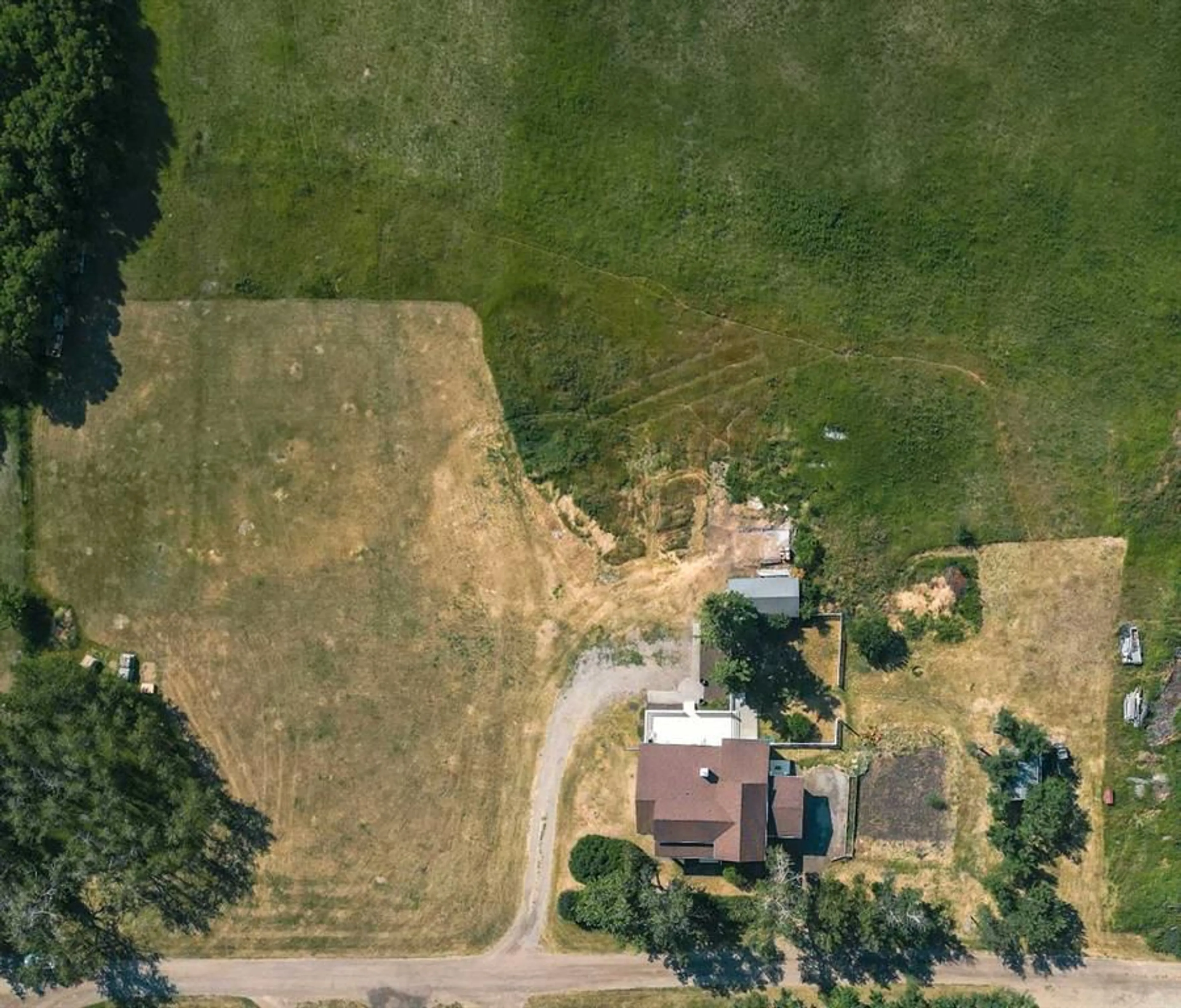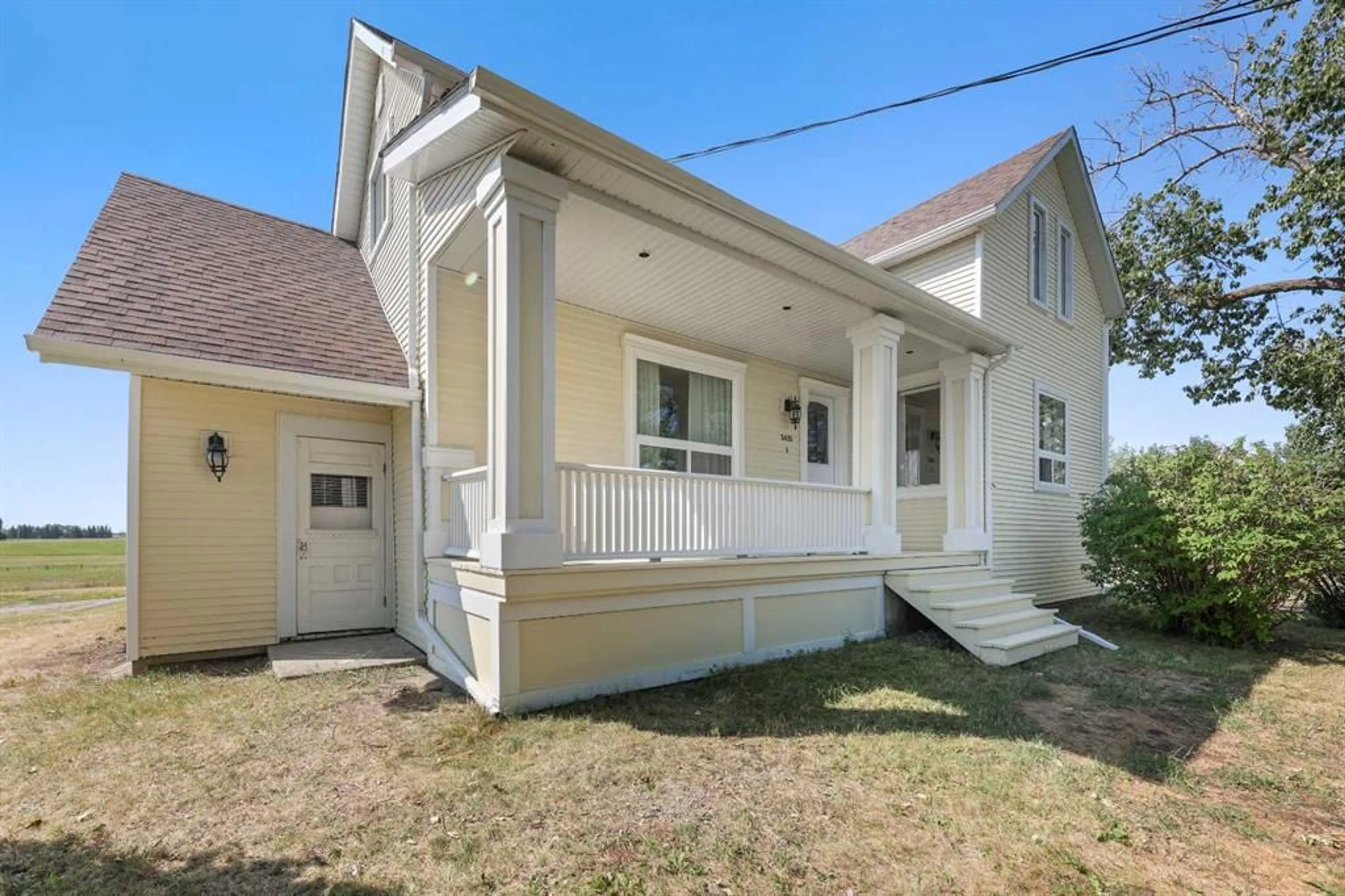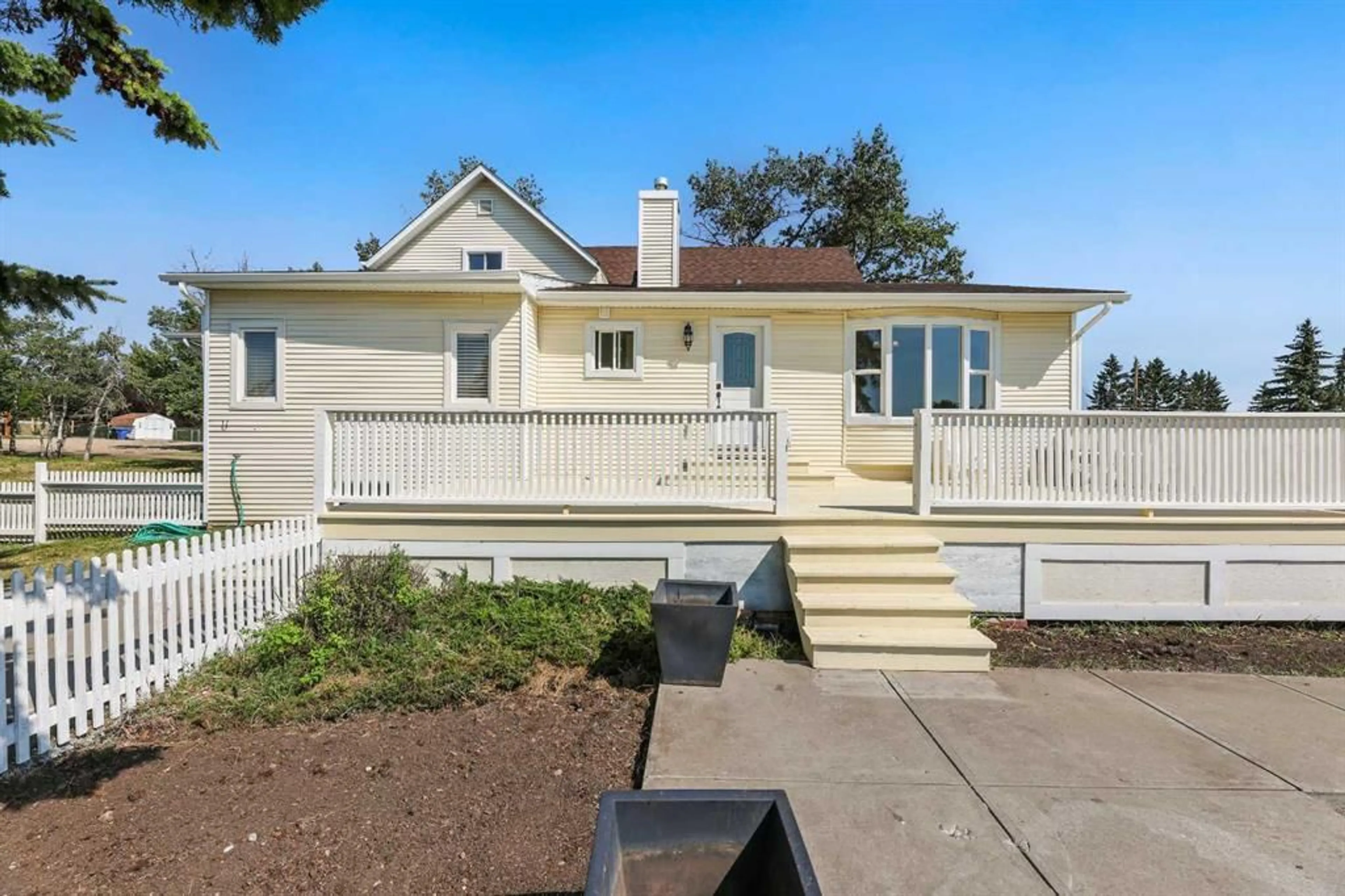2425 13 Ave, Didsbury, Alberta T0M 0W0
Contact us about this property
Highlights
Estimated ValueThis is the price Wahi expects this property to sell for.
The calculation is powered by our Instant Home Value Estimate, which uses current market and property price trends to estimate your home’s value with a 90% accuracy rate.$906,000*
Price/Sqft$342/sqft
Days On Market10 days
Est. Mortgage$3,388/mth
Tax Amount (2024)$4,766/yr
Description
WHERE IN TOWN CAN YOU FIND 5 ACRES ON ITS OWN WELL & SEPTIC?? Here is your opportunity to escape to the country with the convenience of living in town. BEAUTIFUL character home has been upgraded over the years with bonus mother-in law suite ( illegal). Didsbury is located just off highway 2, north of Airdrie 25 minutes and 35 minutes to Red Deer. Walking distance to elementary/middle/high school, shopping, golf course and amenities. This 2 Storey home has 2300 sq ft of living space with 2 upper bedrooms, nook, 4-piece bath with main floor laundry/2 piece bathroom, kitchen island with eating area and plenty of cupboard and counter space. Recent upgrades include new carpet & laminate flooring throughout, new paint, as well as stainless steel stove and built -in dishwasher. Unfinished walk-up bsmt is ready for development with the possibility to add 2 additional bedrooms, bathroom and family room. In-law suite( illegal) has separate entrance with a covered west facing deck with primary bedroom, 4-piece bath, breakfast island & free-standing gas fireplace. The main area of the property is partially fenced with large garden, single detached garage, storage shed, and 3 outside decks/porches with new paint and railings. DID I ALSO MENTION THE GORGEOUS VIEWS TO THE SOUTH!? Future development plans available - ask your favourite realtor for more information and to view!
Property Details
Interior
Features
Main Floor
Living Room
18`0" x 13`3"Kitchen
111`6" x 14`9"Dining Room
144`9" x 10`6"2pc Bathroom
7`3" x 6`9"Exterior
Features
Property History
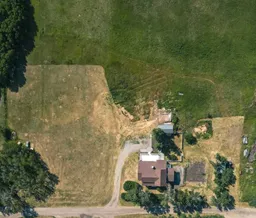 47
47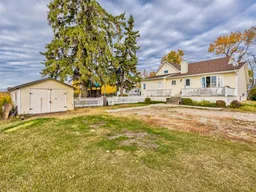 39
39
