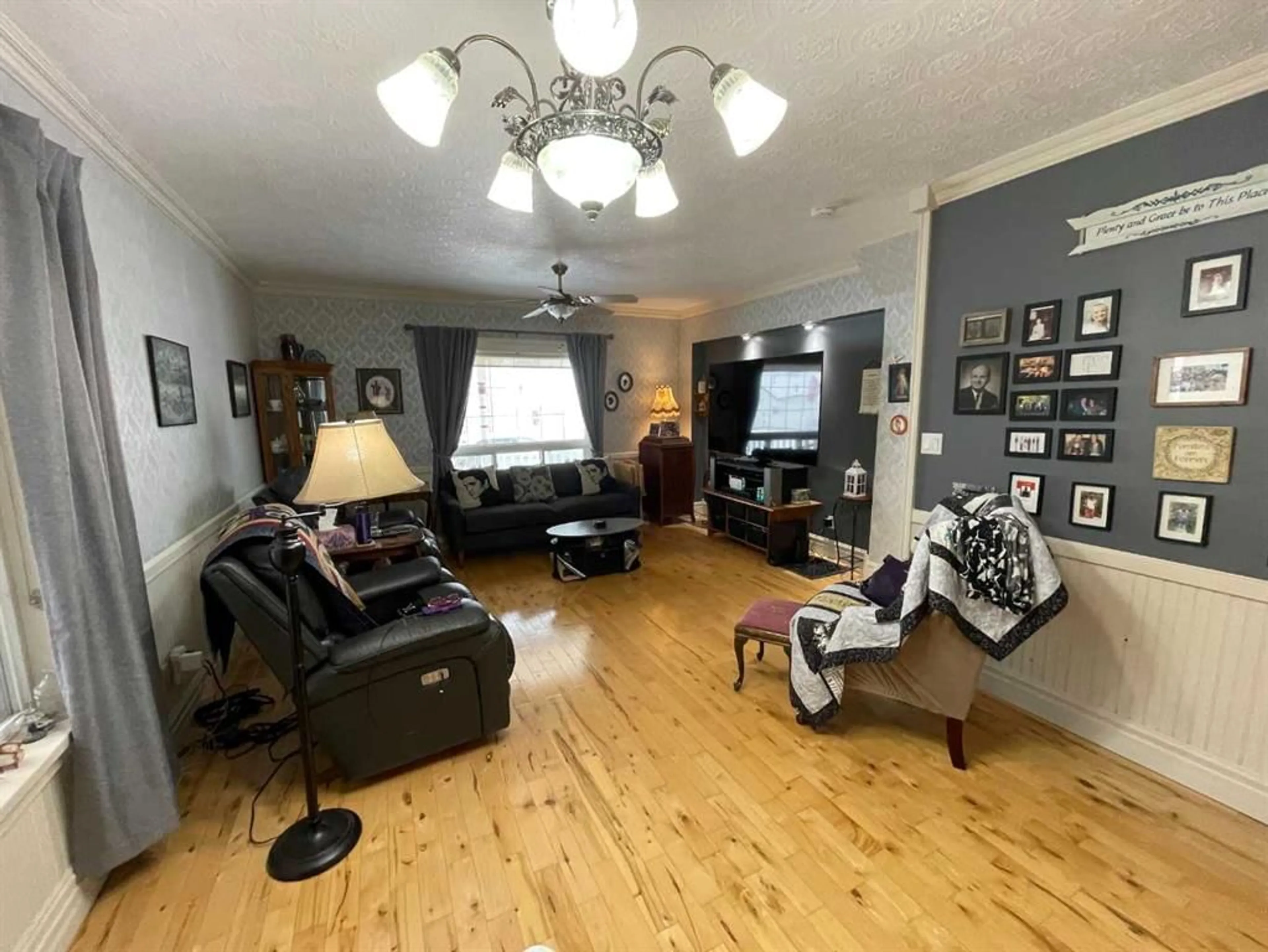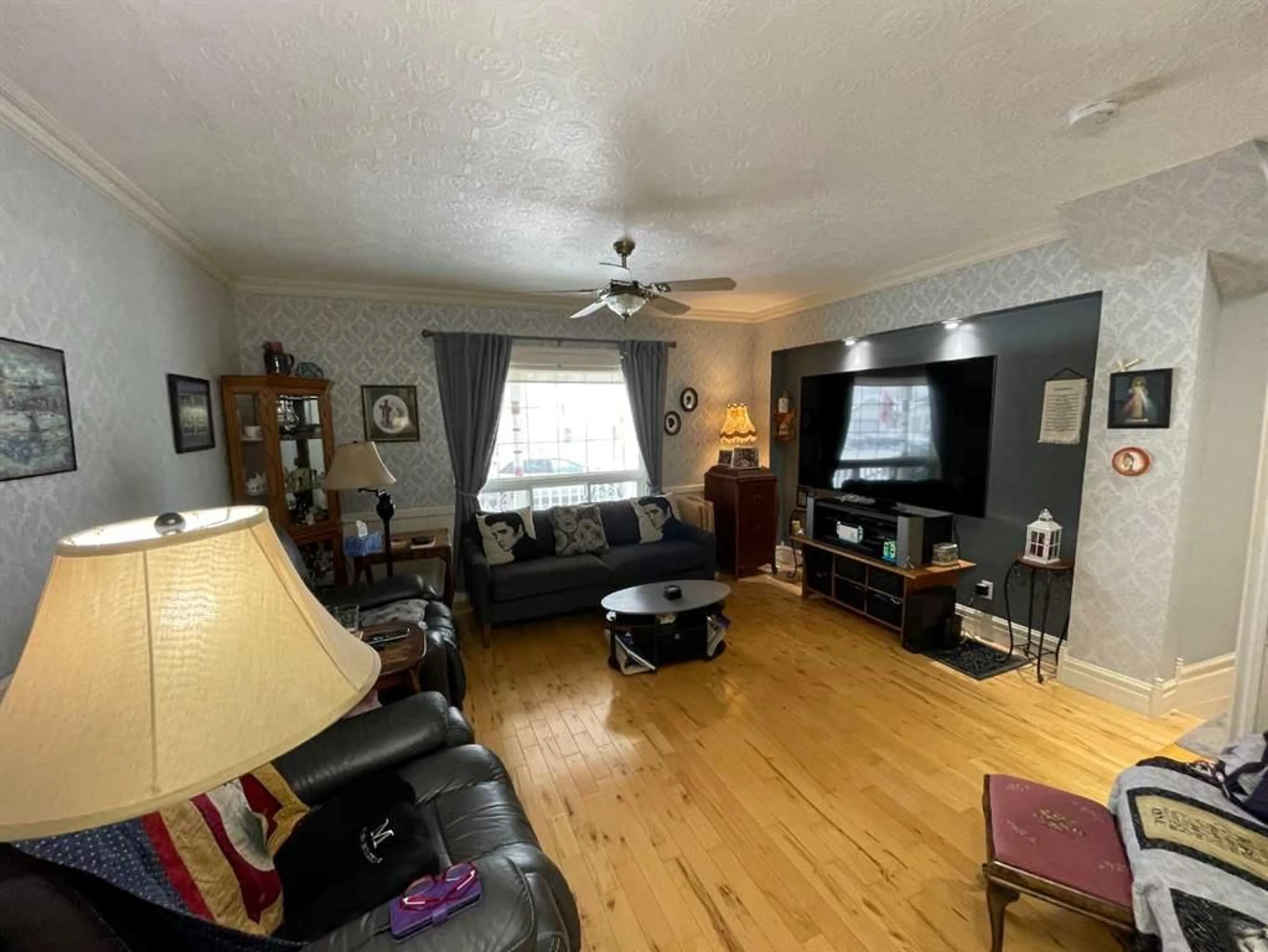2130 19 Ave, Didsbury, Alberta T0M 0W0
Contact us about this property
Highlights
Estimated ValueThis is the price Wahi expects this property to sell for.
The calculation is powered by our Instant Home Value Estimate, which uses current market and property price trends to estimate your home’s value with a 90% accuracy rate.Not available
Price/Sqft$258/sqft
Est. Mortgage$2,147/mo
Tax Amount (2024)$3,260/yr
Days On Market96 days
Description
PRICE JUST REDUCED ON THIS CHARMING CHARACTER!!! An amazing family home where older (1912) meets newer (major addition in 2004) and all of it is very well maintained. The curb appeal is second to none with the covered wrap-around deck that leads to the front door. Once inside you'll love the beautiful maple hardwood floors through most of the main floor. The country style kitchen with newer black stainless steel appliances is the hub of the main floor and features a moveable island (currently the coffee station) to give you flexibility in your food prep. The living room is very spacious featuring crown moulding and leads to the stairs to the upper floor. The dining room offers all kinds of space for family get-togethers and features a cedar ceiling that vaults over the sunken south facing sunroom which features 3 skylights complete with shades and infloor heating. Double garden doors lead from the dining area to the back yard. A 2 piece bathroom and laundry combination round out the main floor. Upstairs you'll be impressed with the massive primary suite that boasts a gas fireplace, hardwood floors, hot water baseboard heat and large walk-in closet. The ensuite bath includes a corner jetted tub and separate stand-up shower. Two other bedrooms and another 3 piece bath complete the upper floor. The basement has a family room and wet bar as well as a 4 piece bathroom and lots of storage. Outside you'll love the covered back deck (complete with natural gas barbecue), patio area and "party" shed that you can open up to entertain your friends on nice summer days. The oversized double garage (28 X 30) will give a good home to your vehicles and toys. Recent upgrades include: new shingles on house and garage (2021), new treated fence on east side (2024), new hot water tank (2024), and newer vinyl plank flooring upstairs. Come have a peek with the realtor of your choice. An impressive property in a nice mature area of town close to schools, shopping and parks.
Property Details
Interior
Features
Main Floor
Living Room
11`11" x 23`3"Dining Room
11`10" x 14`11"Kitchen
10`2" x 11`8"Nook
7`9" x 11`5"Exterior
Features
Parking
Garage spaces 2
Garage type -
Other parking spaces 2
Total parking spaces 4
Property History
 48
48




