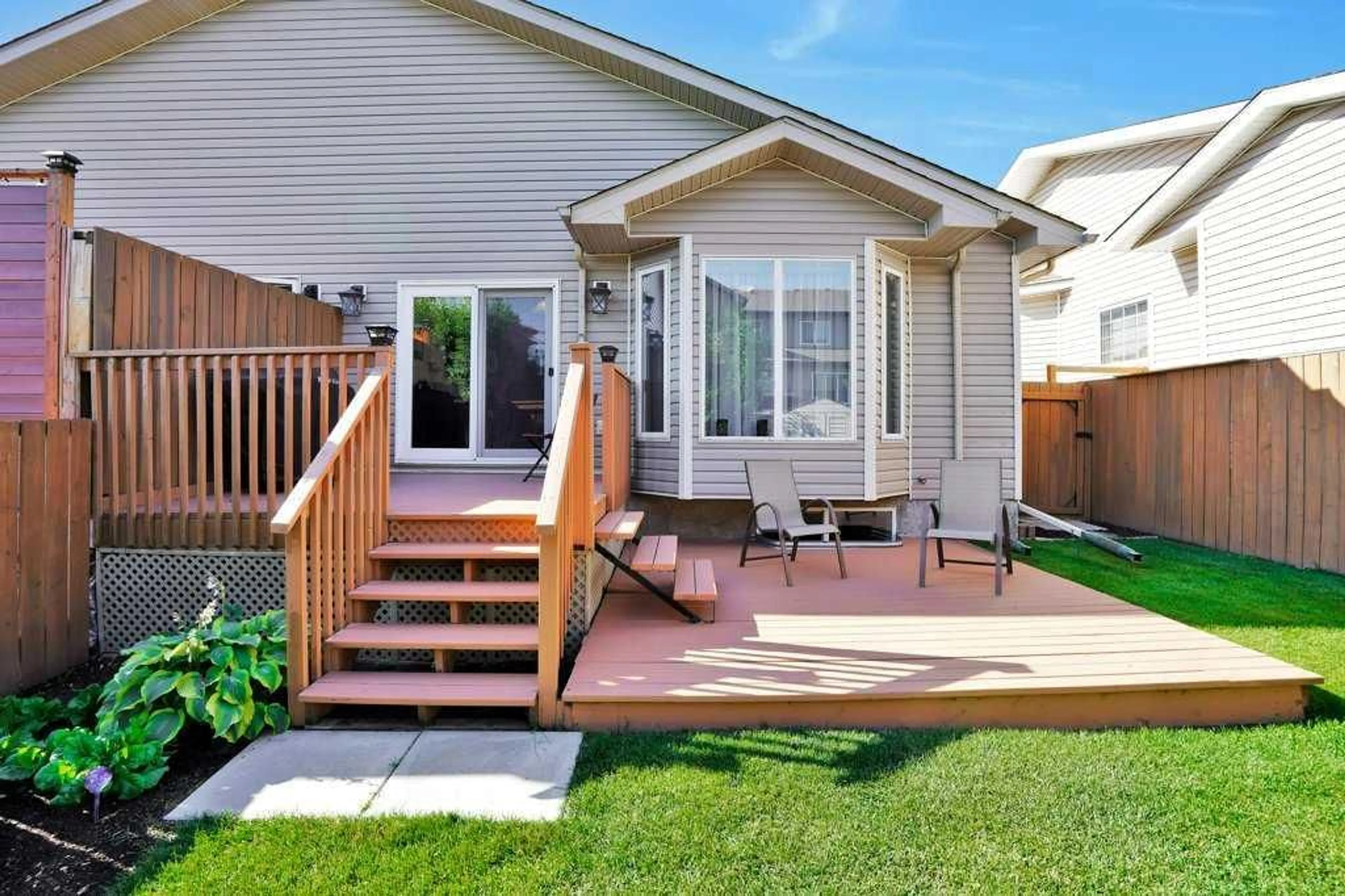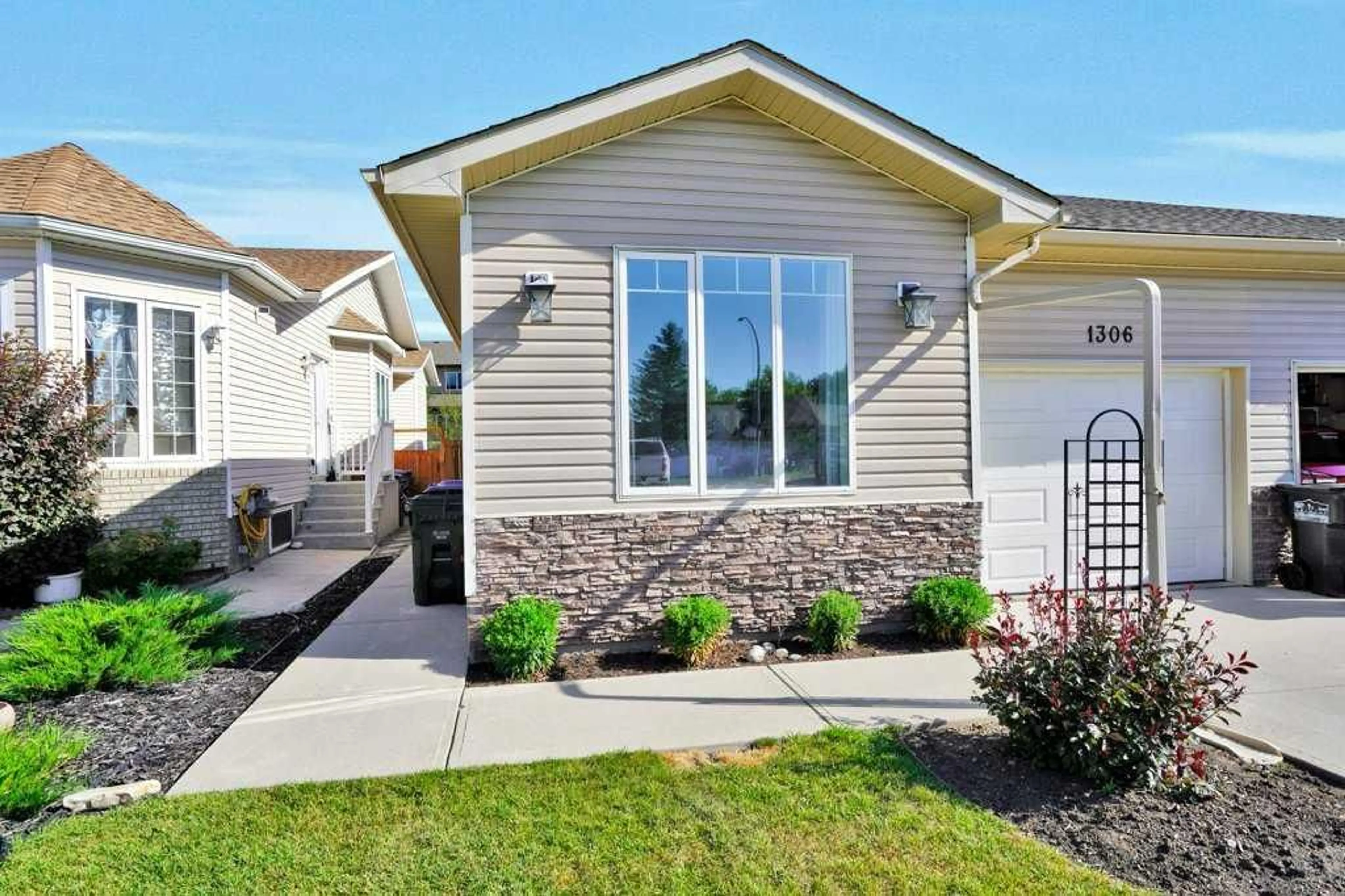1306 23 Ave, Didsbury, Alberta T0M 0W0
Contact us about this property
Highlights
Estimated ValueThis is the price Wahi expects this property to sell for.
The calculation is powered by our Instant Home Value Estimate, which uses current market and property price trends to estimate your home’s value with a 90% accuracy rate.$863,000*
Price/Sqft$359/sqft
Est. Mortgage$1,717/mth
Tax Amount (2024)$3,222/yr
Days On Market25 days
Description
Discover your next beautiful home in the sought-after Deer Meadows subdivision of Didsbury! This updated semi-detached bungalow offers modern amenities, spacious living, and a prime location. Enjoy the open concept living, kitchen, and dining areas with stunning vaulted ceilings. Relax by the gorgeous stone-faced gas fireplace in the freshly painted interiors with beautiful hardwood flooring. The gourmet kitchen features granite countertops, a convenient eating bar with sink, and many cupboards along with a large pantry for all your storage needs. Patio door access from the dining area leads to the deck and large landscaped, fenced yard with storage shed. The expansive primary bedroom boasts an updated 3-piece bath and new luxury vinyl plank flooring that extends through the laundry to the back door. A bright, open den is perfect for an office, reading nook, or a murphy bed for guests. Main floor laundry and an updated half bath add to the convenience, with direct access to an oversized attached garage. The recently painted basement features an open bedroom layout to maximize light. A newly updated 3-piece bath. The basement just awaits your choice of flooring. The lower level also offers a large storage room with potential theatre room for additional living space. Close to walking paths, Didsbury Hospital, community pool, and all the amenities this charming town offers, this home provides easy access to Highway 2 or 2A for convenient travel. Don't miss out on this incredible opportunity! Explore the 3D tour today and envision your new home in the quaint community of Didsbury today!
Property Details
Interior
Features
Main Floor
Living Room
11`10" x 23`0"Kitchen
12`1" x 9`10"Bedroom - Primary
11`11" x 16`0"4pc Ensuite bath
4`10" x 7`11"Exterior
Features
Parking
Garage spaces 1
Garage type -
Other parking spaces 1
Total parking spaces 2
Property History
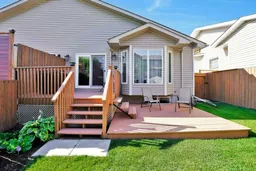 36
36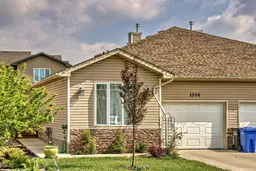 34
34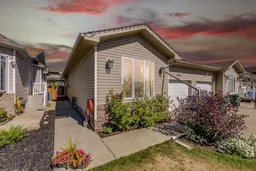 29
29
