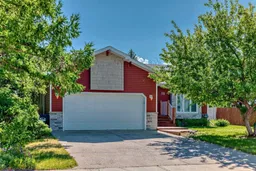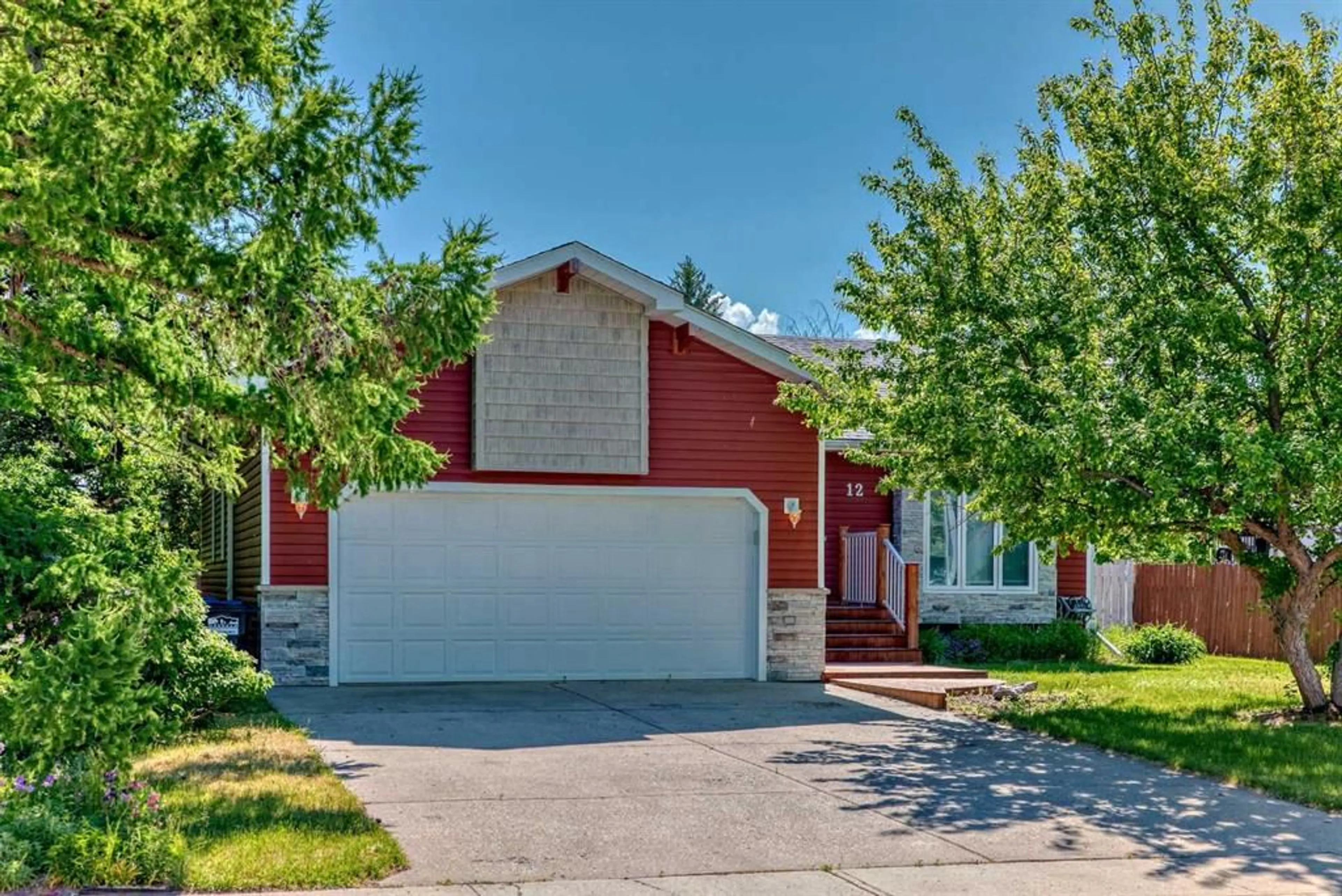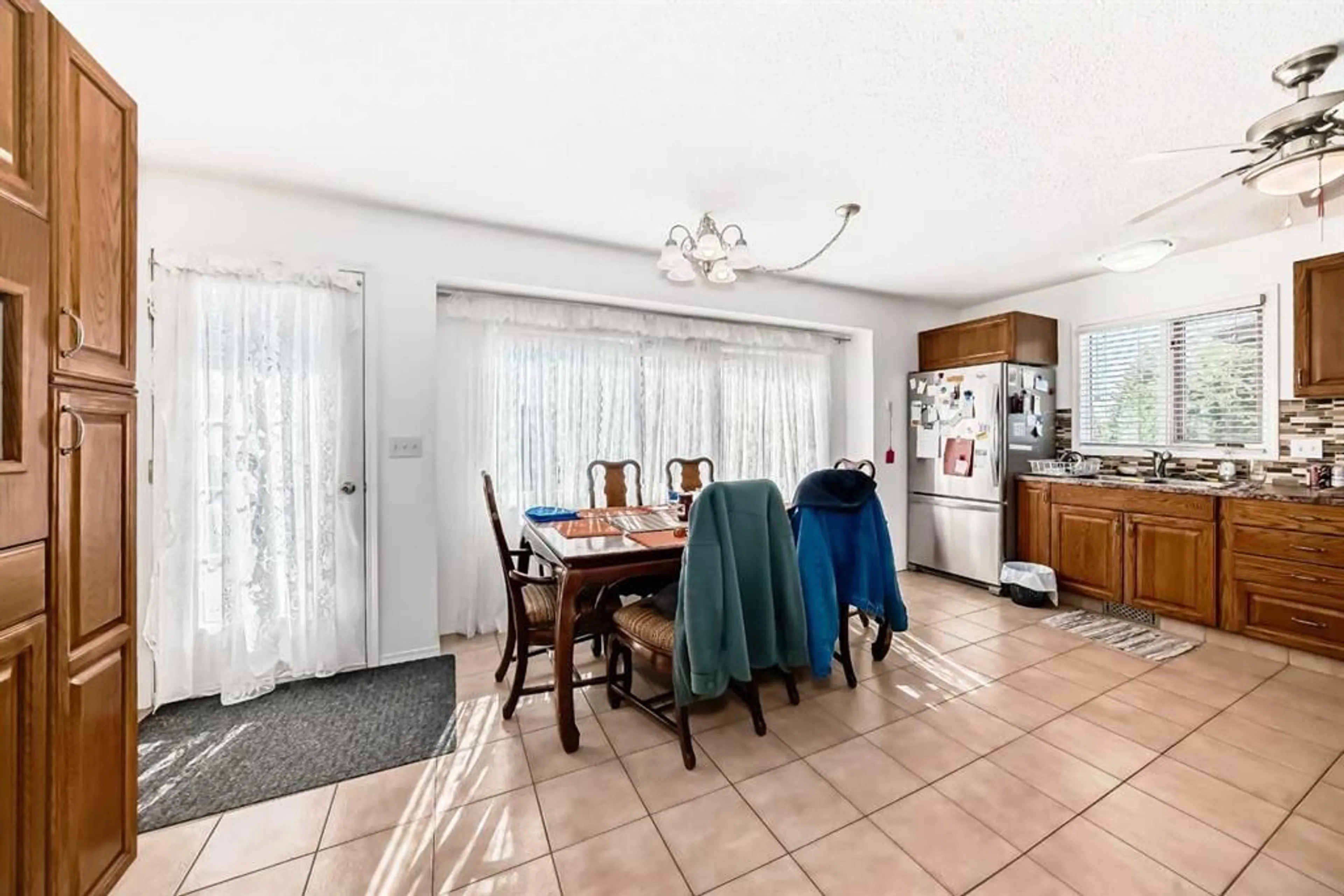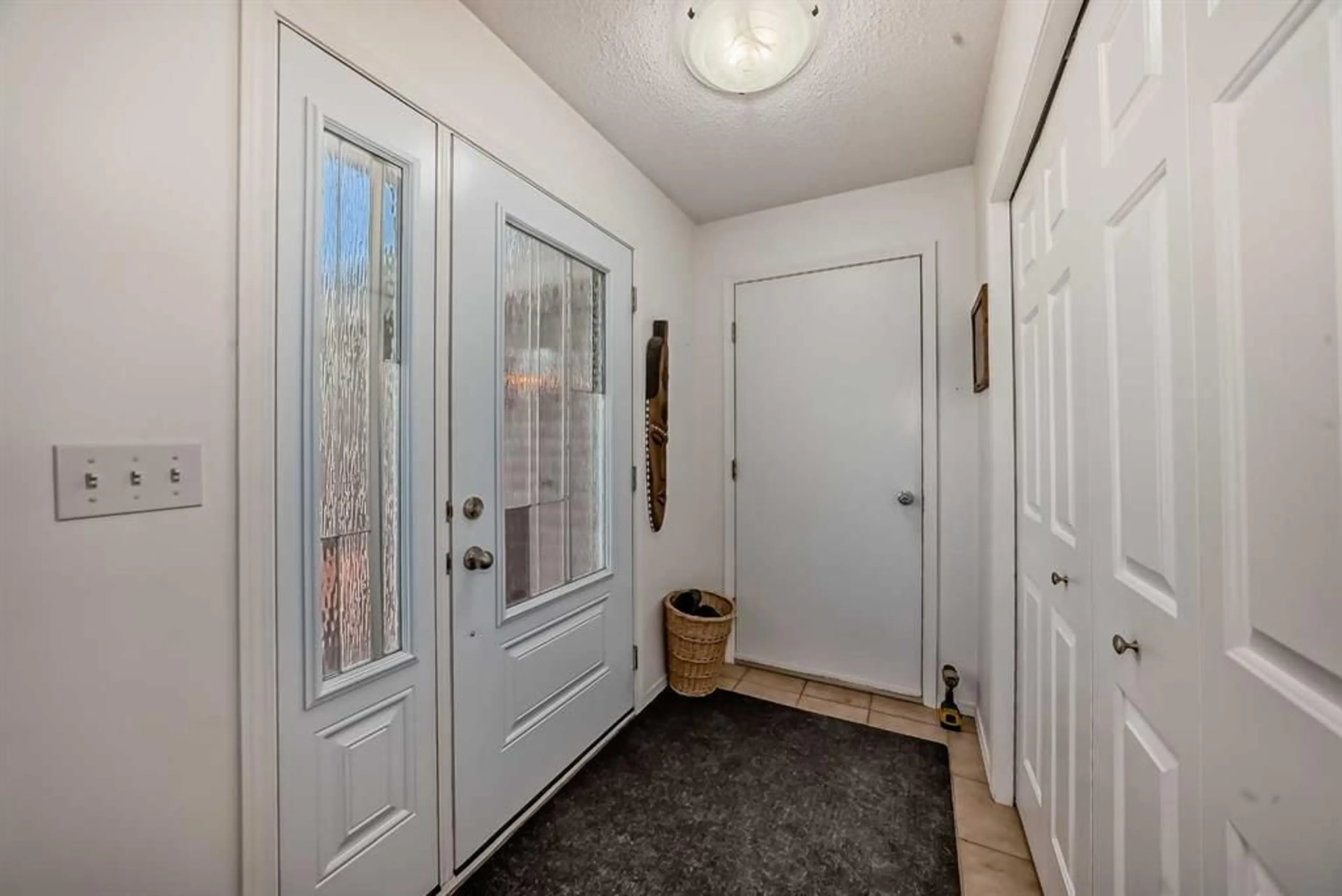12 West Heights Dr, Didsbury, Alberta T0M 0W0
Contact us about this property
Highlights
Estimated ValueThis is the price Wahi expects this property to sell for.
The calculation is powered by our Instant Home Value Estimate, which uses current market and property price trends to estimate your home’s value with a 90% accuracy rate.$882,000*
Price/Sqft$455/sqft
Days On Market37 days
Est. Mortgage$2,362/mth
Tax Amount (2024)$3,568/yr
Description
Escape to tranquility and embrace the charm of small-town living in this stunning 5-bedroom bungalow, nestled in the heart of Didsbury. Perfect for families seeking comfort, space, and a close-knit community atmosphere, this home offers everything you need and more! 5 Spacious Bedrooms: Enjoy ample space for your family and guests with five beautifully designed bedrooms. A fully equipped kitchen with state-of-the-art appliances, countertops, and a cozy dining area. Open-Plan Living Area: Bright and airy living spaces with large windows, allowing natural light to fill the home. The master bedroom features an en-suite bathroom and a walk-in closet, providing a private retreat. Expansive Backyard, A large, well-maintained backyard perfect for outdoor activities, gardening, and family gatherings, private backyard with HOT TUB, fire pit and two-Car attached Garage: Convenient and secure parking with ample storage space and an RV parking. Impeccably maintained and ready for you to call it home.
Property Details
Interior
Features
Main Floor
Entrance
7`7" x 4`5"Living Room
15`2" x 13`1"Balcony
20`4" x 20`1"Porch - Enclosed
8`0" x 4`11"Exterior
Features
Parking
Garage spaces 2
Garage type -
Other parking spaces 3
Total parking spaces 5
Property History
 46
46


