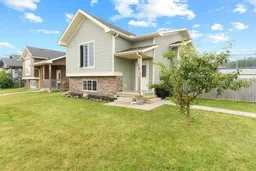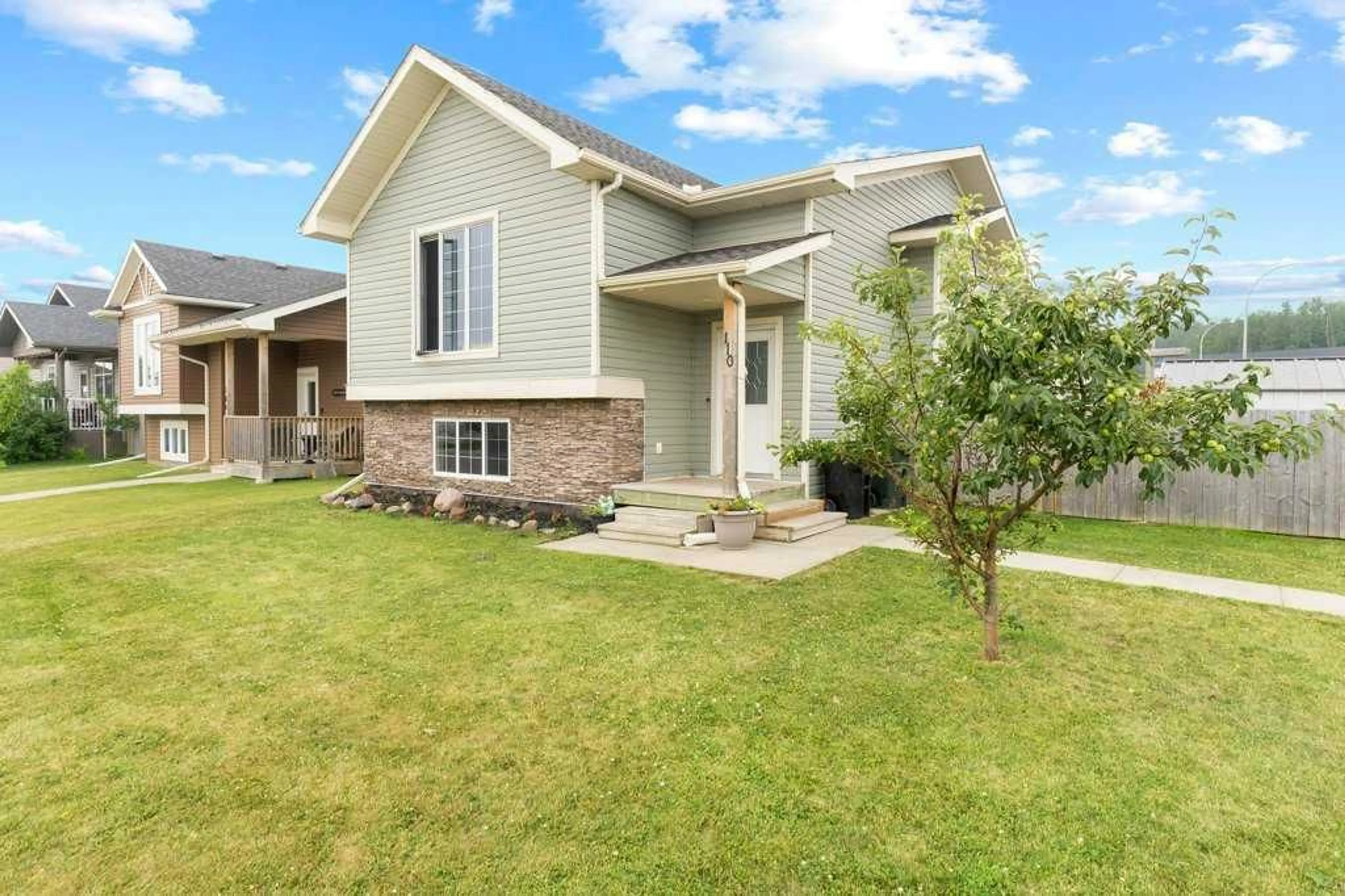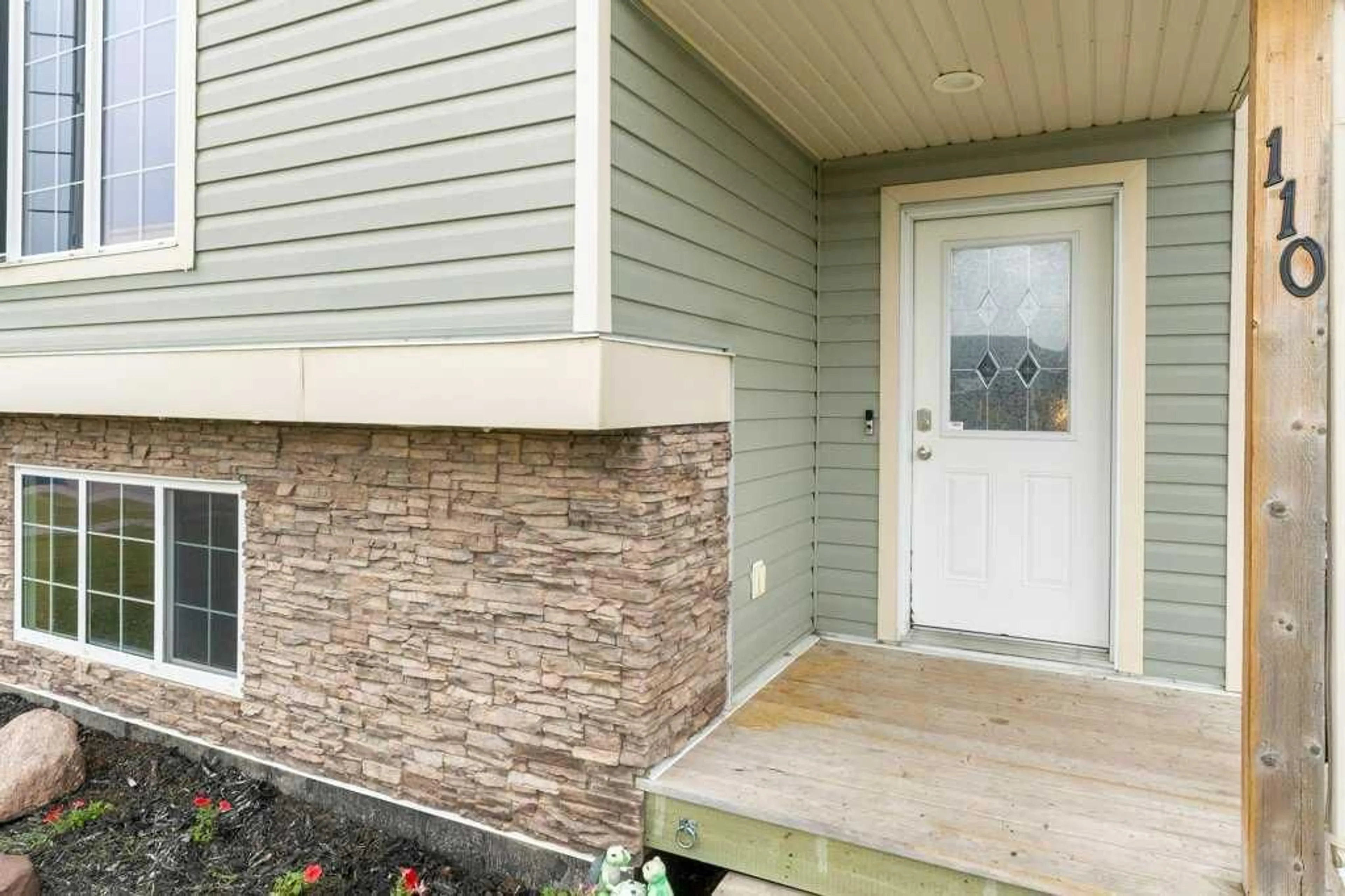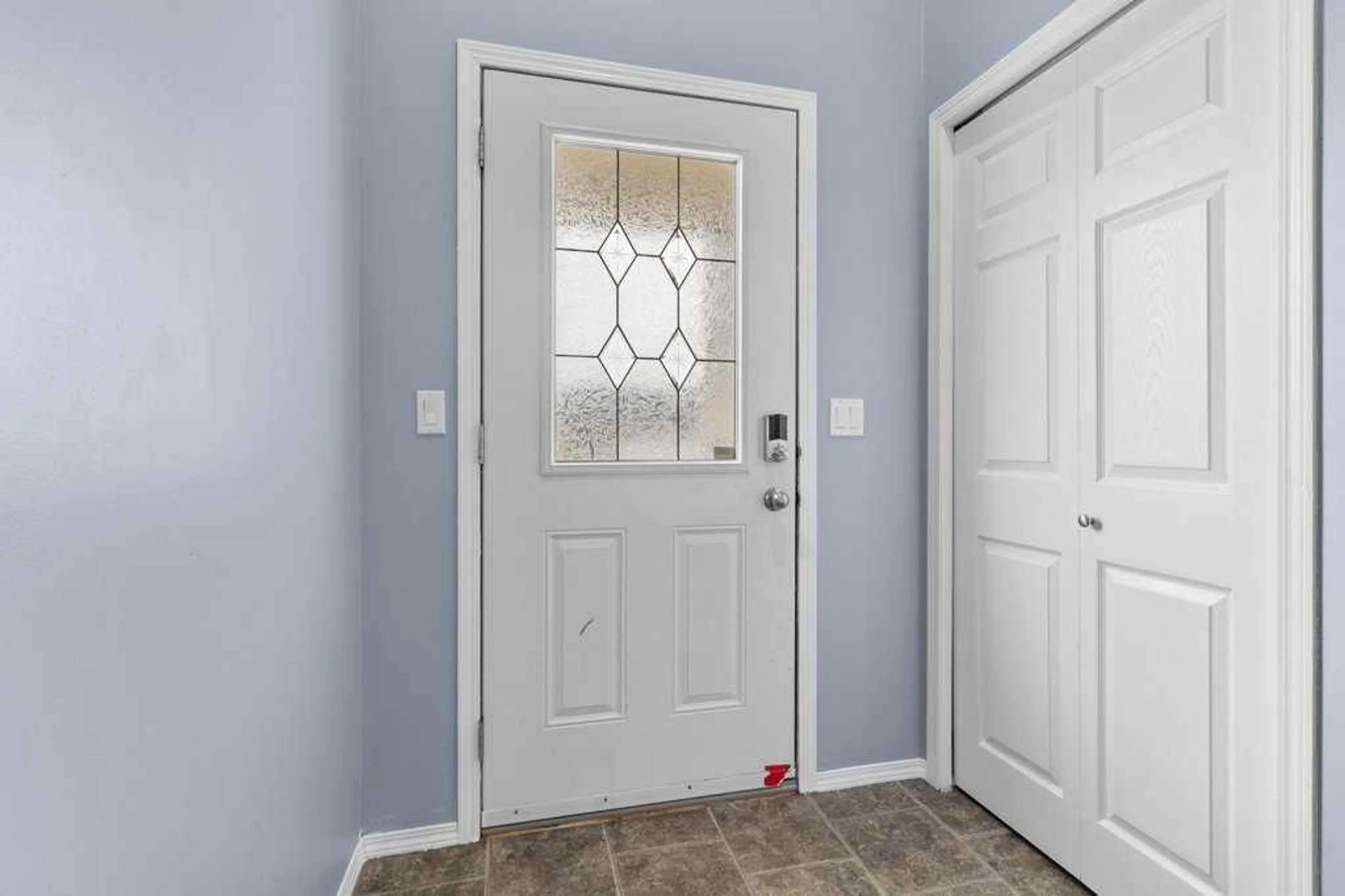110 Valarosa Dr, Didsbury, Alberta T0M0W0
Contact us about this property
Highlights
Estimated ValueThis is the price Wahi expects this property to sell for.
The calculation is powered by our Instant Home Value Estimate, which uses current market and property price trends to estimate your home’s value with a 90% accuracy rate.$805,000*
Price/Sqft$364/sqft
Days On Market3 days
Est. Mortgage$1,761/mth
Tax Amount (2023)$3,164/yr
Description
This is an affordable home in the Valarosa development of Didsbury on a large, corner lot that is FENCED & is on a quiet, friendly street. This home has FRESH PAINT & is an OPEN LAYOUT for the main room. The living/dining areas are open to the kitchen which has a door to the back yard and SOUTH FACING DECK. The Kitchen features Dark Cabinetry, an Island and a welcoming space to gather. Master bedroom is plenty large for your king size furniture and there is a Cheater Door to the main floor 4 piece Bathroom. There is a 2nd LARGE BEDROOM on the main level + 2 Bedrooms in the lower level(2 wardrobes included as closets for each bedroom). The Basement features LARGE WINDOWS creating a bright living space including a FAMILY ROOM, ample STORAGE, Laundry Room & a 2 Piece bathroom (futured to add tub/shower). Book your View Today!
Property Details
Interior
Features
Main Floor
4pc Bathroom
Kitchen
11`7" x 9`6"Dining Room
11`6" x 13`11"Living Room
11`7" x 14`0"Exterior
Features
Parking
Garage spaces -
Garage type -
Total parking spaces 2
Property History
 30
30


