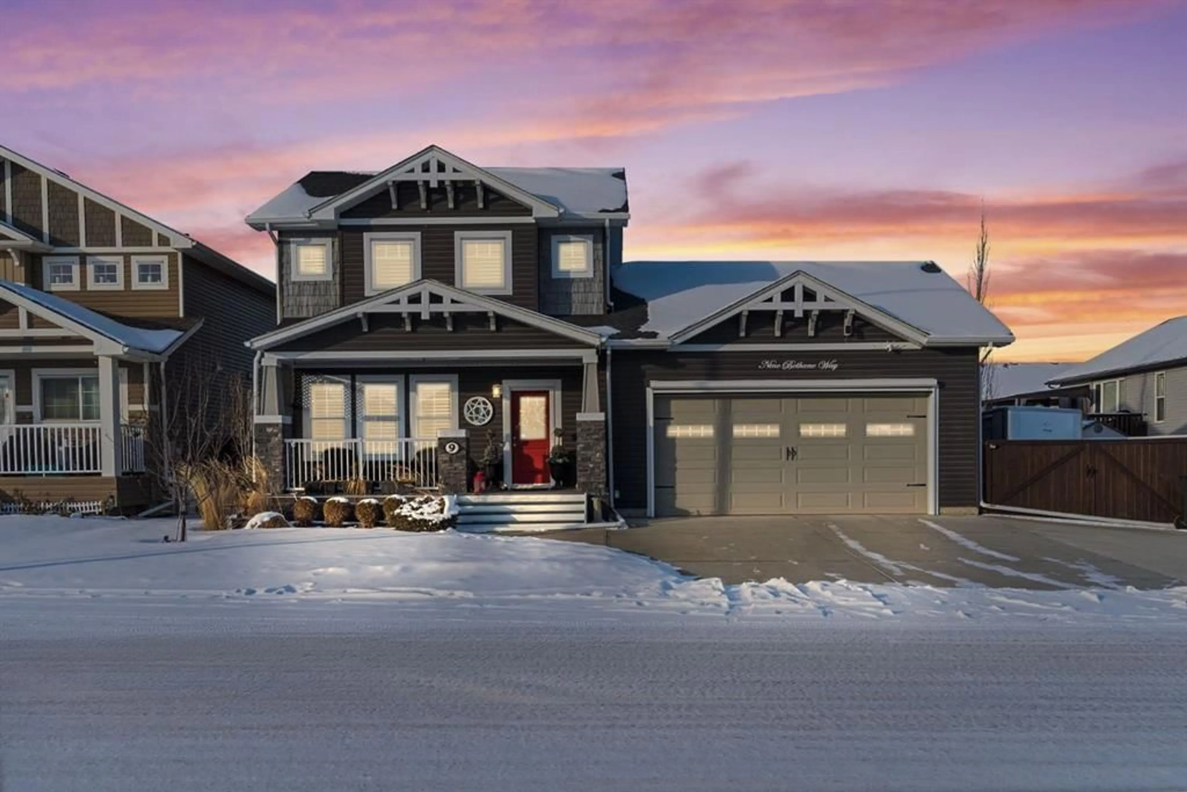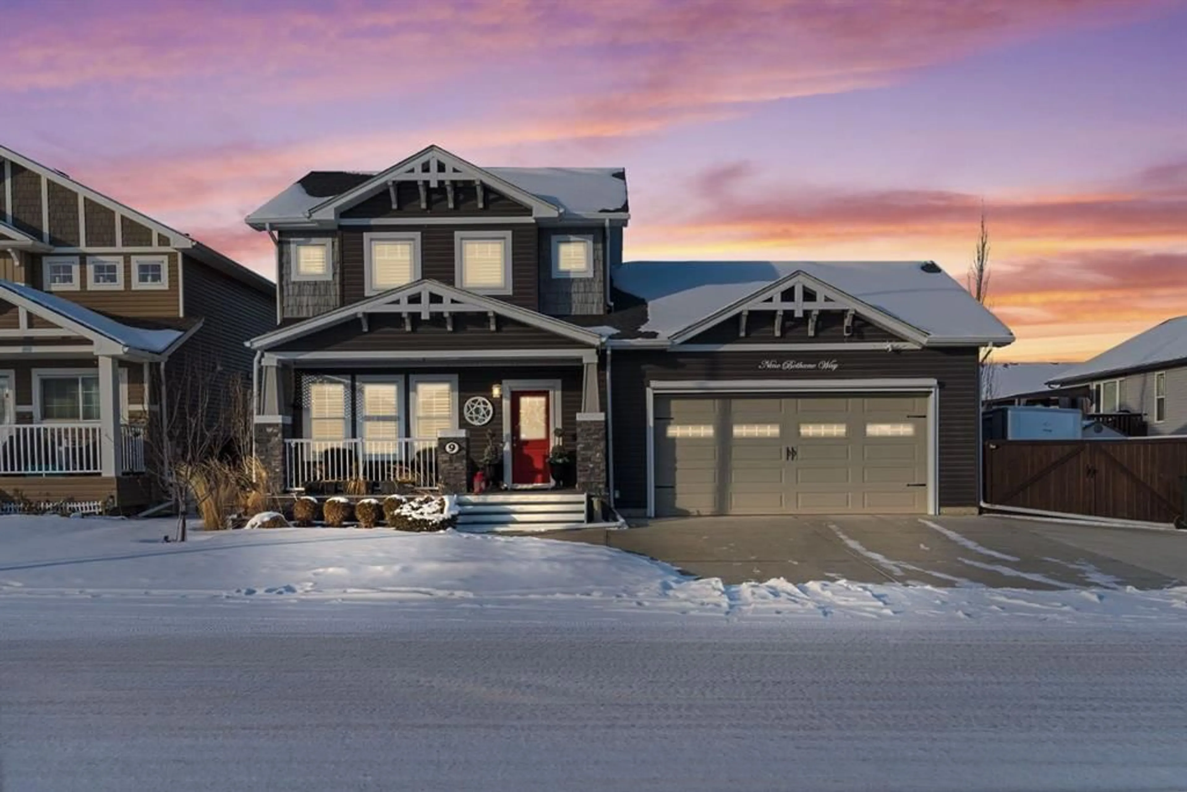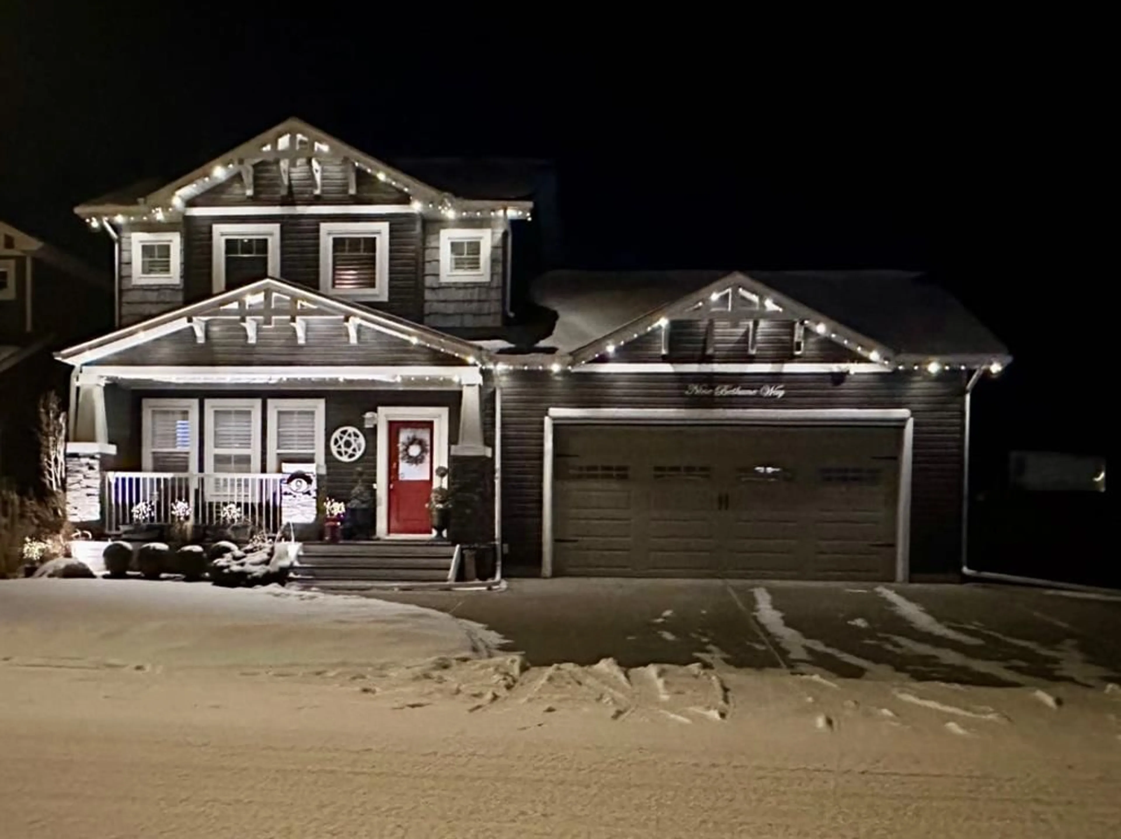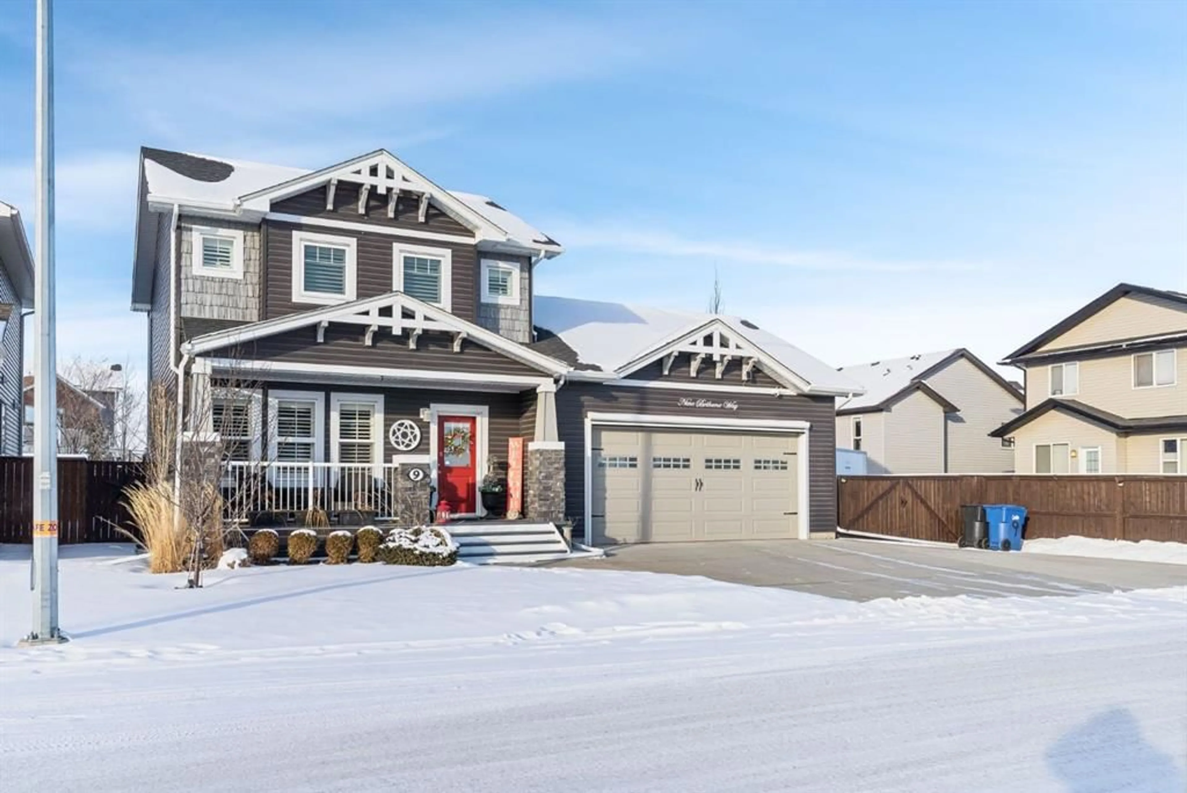9 Bethune Way, Carstairs, Alberta T0M0N0
Contact us about this property
Highlights
Estimated ValueThis is the price Wahi expects this property to sell for.
The calculation is powered by our Instant Home Value Estimate, which uses current market and property price trends to estimate your home’s value with a 90% accuracy rate.Not available
Price/Sqft$427/sqft
Est. Mortgage$2,706/mo
Tax Amount (2024)$3,899/yr
Days On Market2 days
Description
Welcome to 9 Bethune Way , an elegant and meticulously maintained two - story home that blends luxury , comfort , and functionality in The Havenfields , one of Carstairs' most sought-after neighborhoods . From the moment you arrive , this home captivates with its striking curb appeal—a picturesque exterior that looks like it was lifted straight from the pages of a home magazine . With its charming south facing front porch , beautifully manicured landscaping , and eye - catching architectural details that are highlighted by GemStone Lighting, this residence sets the tone for the quality and craftsmanship found within . Inside , 1472 sqft. of refined living space awaits , featuring high-end finishes , loads of thoughtful upgrades , and an unparalled garage setup— perfect for car enthusiasts or those in need of superior storage or additional living space ! Step through the front door to discover rich durable laminate floors and an abundance of natural light , all highlighting the seamless open-concept design . The chef - inspired kitchen is a showpiece , boasting upgraded quartz countertops , a matching stainless steel appliance package , under & over cabinet lighting , and sleek California shutters on every window— all perfectly curated for both functionality and aesthetics . A cozy gas fireplace anchors the inviting living space , creating the perfect ambiance for relaxing or entertaining . Upstairs , the primary retreat is a sanctuary of its own , complete with a spacious walk-in closet and a private ensuite. Two additional well-appointed bedrooms and an upper level laundry room complete this level , ensuring everyday convenience . Outside , the fully fenced large north facing backyard is a private oasis , featuring multiple trees , a large deck with propane hose bibs , a new gazebo , and a beautiful shed—offering the ultimate outdoor retreat . For those who value exceptional garage space , this home delivers exactly that ! The 36' x 24' ** heated garage offers ample room for multiple vehicles , storage , a workspace that includes a laundry tub with hot water , additional driveway parking for FOUR , RV parking , and a custom - finished garage floor . Other premium features include phantom screens on all exterior doors and an invisible dog fence , adding both functionality and charm . This is more than a home—it’s a statement in the neighbourhood . Experience modern luxury with small-town charm in this show stopping property .
Upcoming Open House
Property Details
Interior
Features
Main Floor
Kitchen
15`4" x 13`11"Dining Room
8`9" x 8`10"2pc Bathroom
2`10" x 6`7"Living Room
13`6" x 16`11"Exterior
Features
Parking
Garage spaces 4
Garage type -
Other parking spaces 3
Total parking spaces 7
Property History
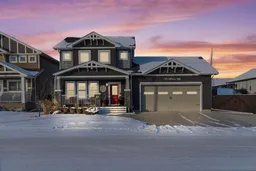 42
42
