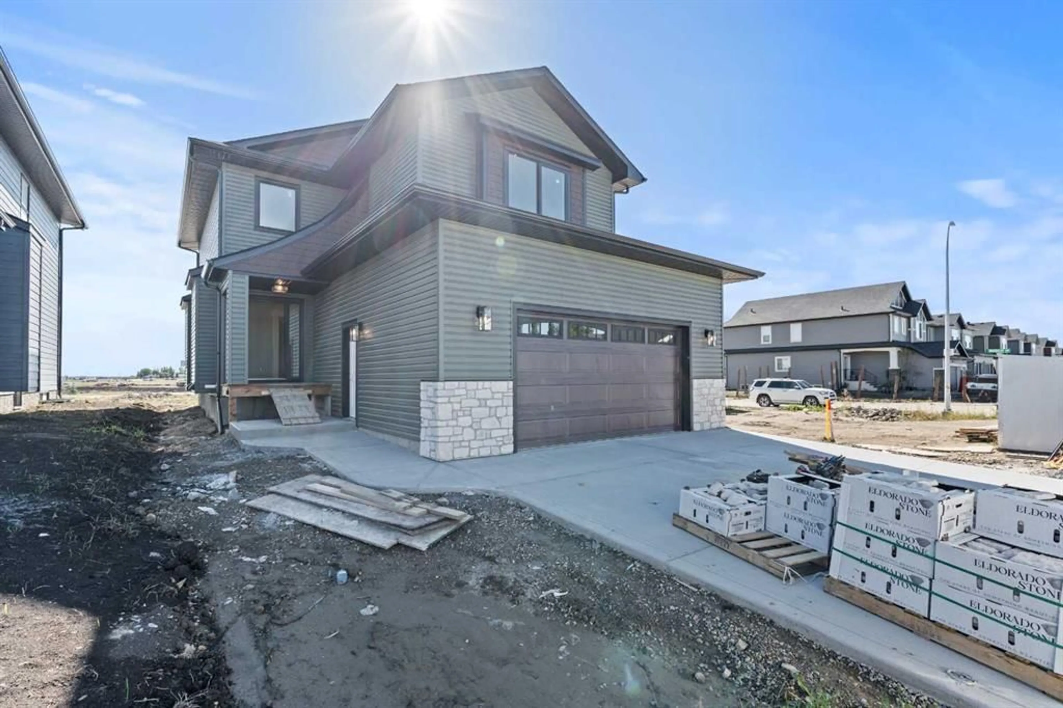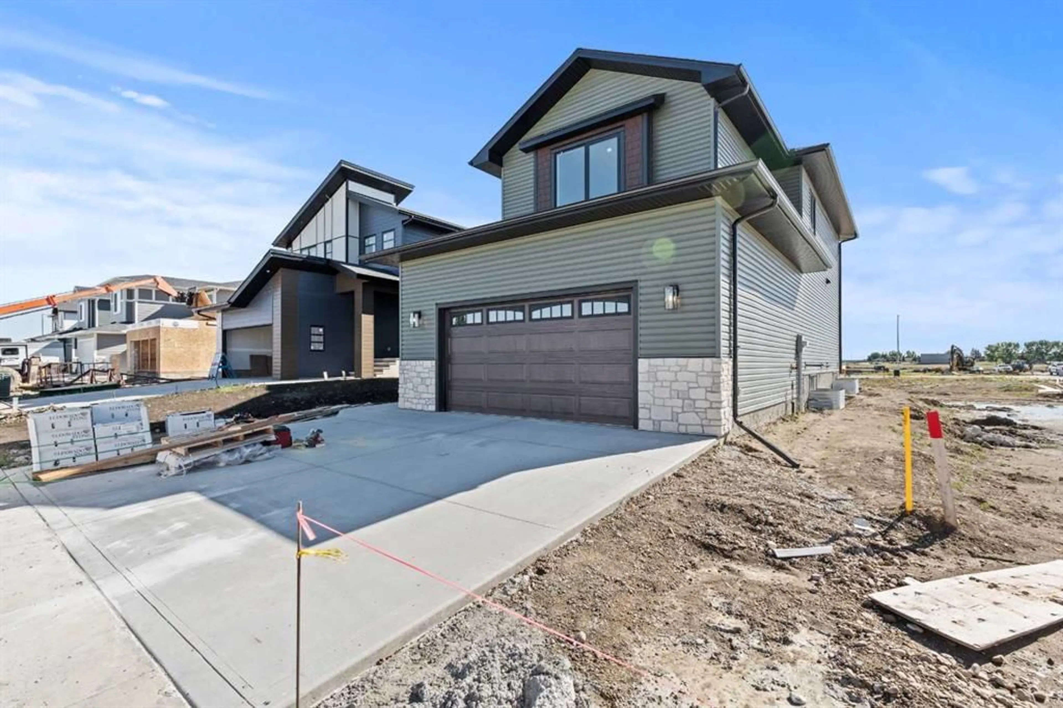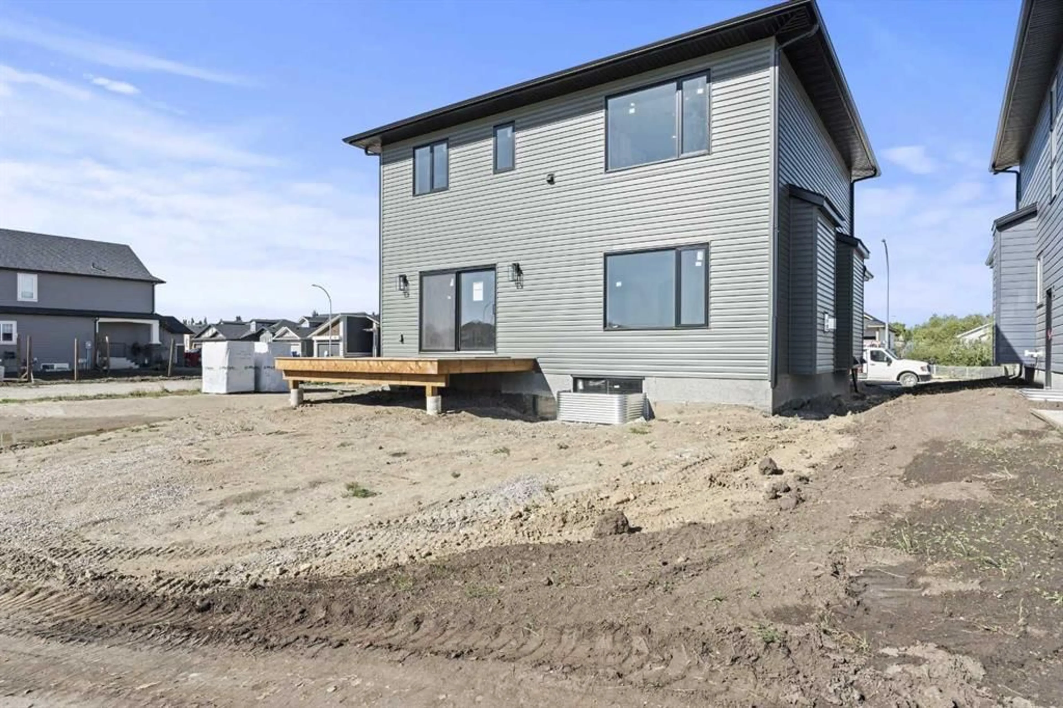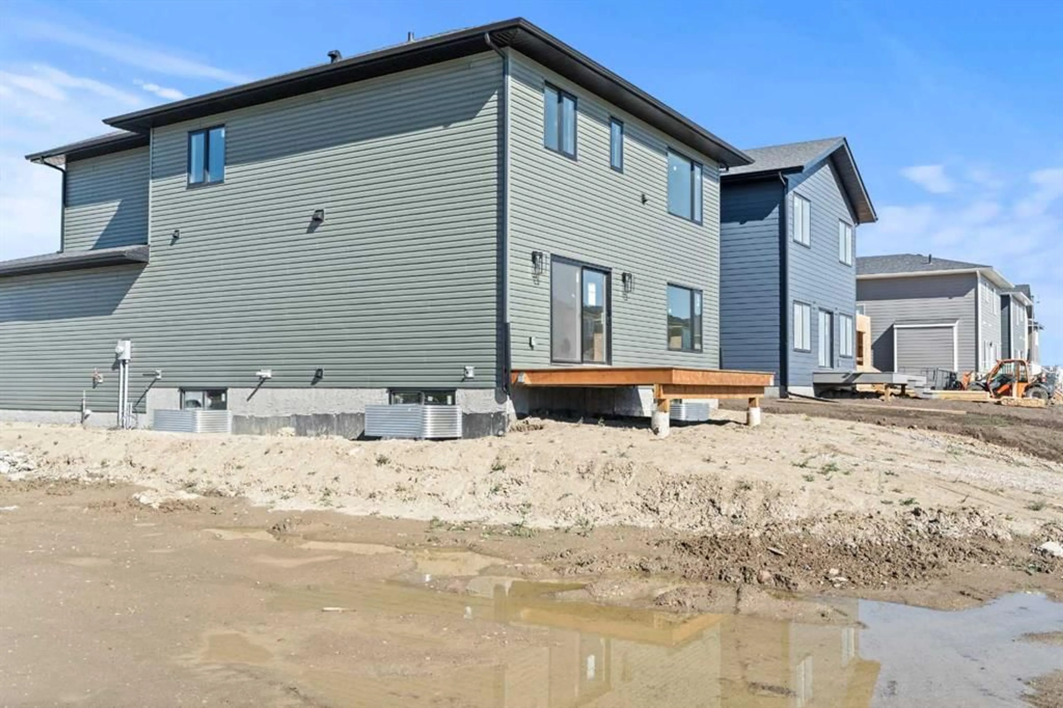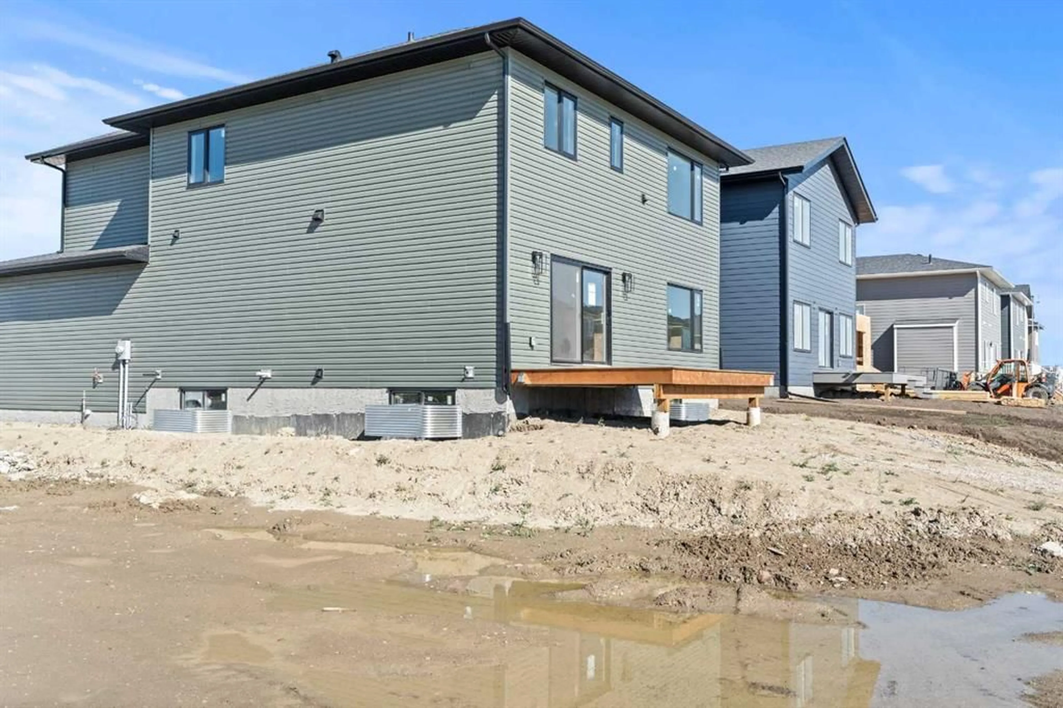721 Mandalay Link, Carstairs, Alberta T0M0N0
Contact us about this property
Highlights
Estimated ValueThis is the price Wahi expects this property to sell for.
The calculation is powered by our Instant Home Value Estimate, which uses current market and property price trends to estimate your home’s value with a 90% accuracy rate.Not available
Price/Sqft$297/sqft
Est. Mortgage$3,006/mo
Tax Amount (2024)$641/yr
Days On Market112 days
Description
Introducing a stunning luxury two-story home located in the new Mandalay community of Carstairs, Alberta. This 2024 new build spans 2,353 sqft, exuding modern traditional warmth with high-end finishes throughout. The home offers 3 spacious bedrooms and 3 bathrooms, including a serene owner's en-suite retreat complete with a standalone tub set against a striking stone wall. A large family room and a kitchen featuring a stone stove cove with a gas range and a generous island make this home perfect for entertaining ($12,000 appliance package INCLUDED). Step out onto the south-facing deck, which has ample room for entertaining, or enjoy the oversized, double-attached garage for parking (lots of room for your truck). Inside, luxury vinyl plank, carpet, and tile flooring complement the gas fireplace in the cozy living room. Upgraded utility room includes a 2-stage furnace, as well as a 75 gallon hot water tank with re-circulation pump for CONSTANT hot water. The upgrades don't stop there--Triple pane windows keep this house well insulated, and the home has had upgraded insulation installed, and your cars will stay toasty warm with a FINISHED and HEATED garage. Built with precision and care by a reputable builder (CLARITY BUILT) known for their attention to detail, this home is ideally situated near a new grocery store, schools, and Carstairs’ downtown area, making it the perfect blend of comfort and convenience. Come home to LUXURY today!
Property Details
Interior
Features
Upper Floor
4pc Bathroom
4`11" x 10`6"Family Room
16`9" x 16`10"5pc Ensuite bath
14`7" x 11`3"Bedroom - Primary
15`10" x 13`11"Exterior
Features
Parking
Garage spaces 2
Garage type -
Other parking spaces 2
Total parking spaces 4
Property History
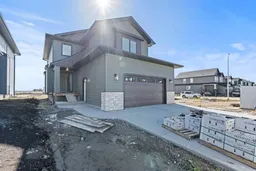 37
37
