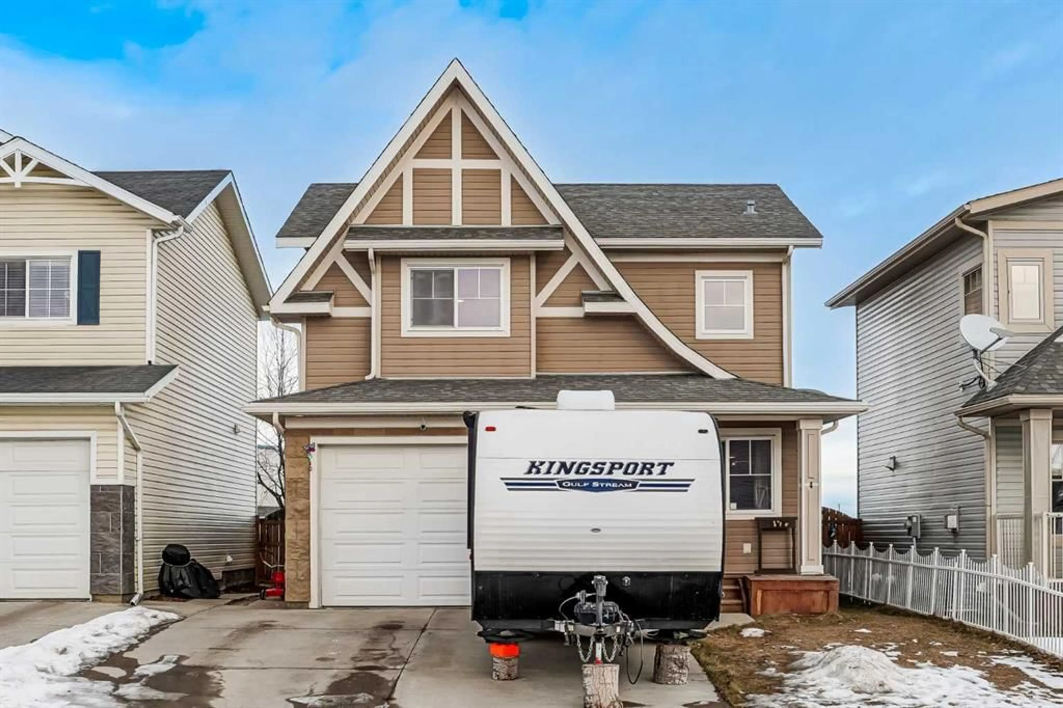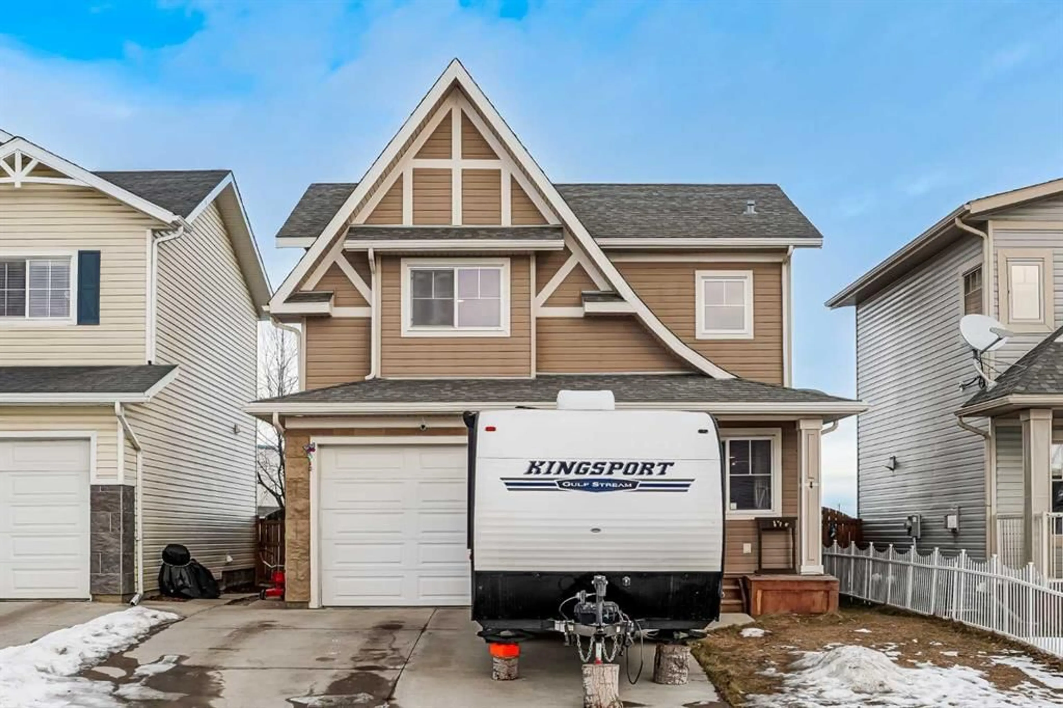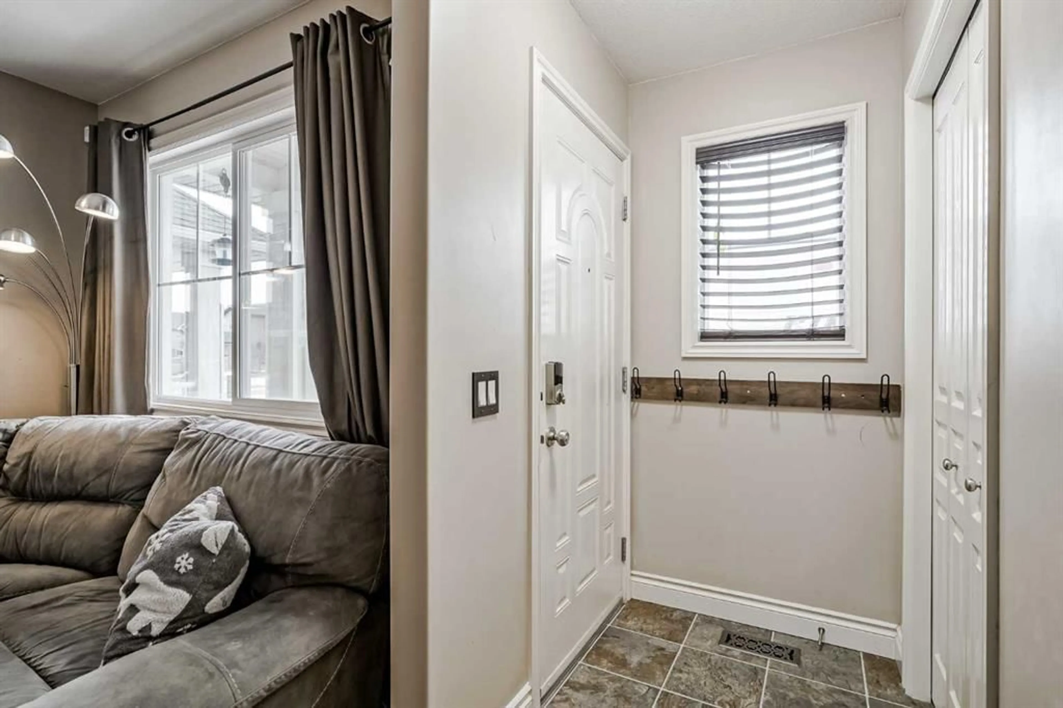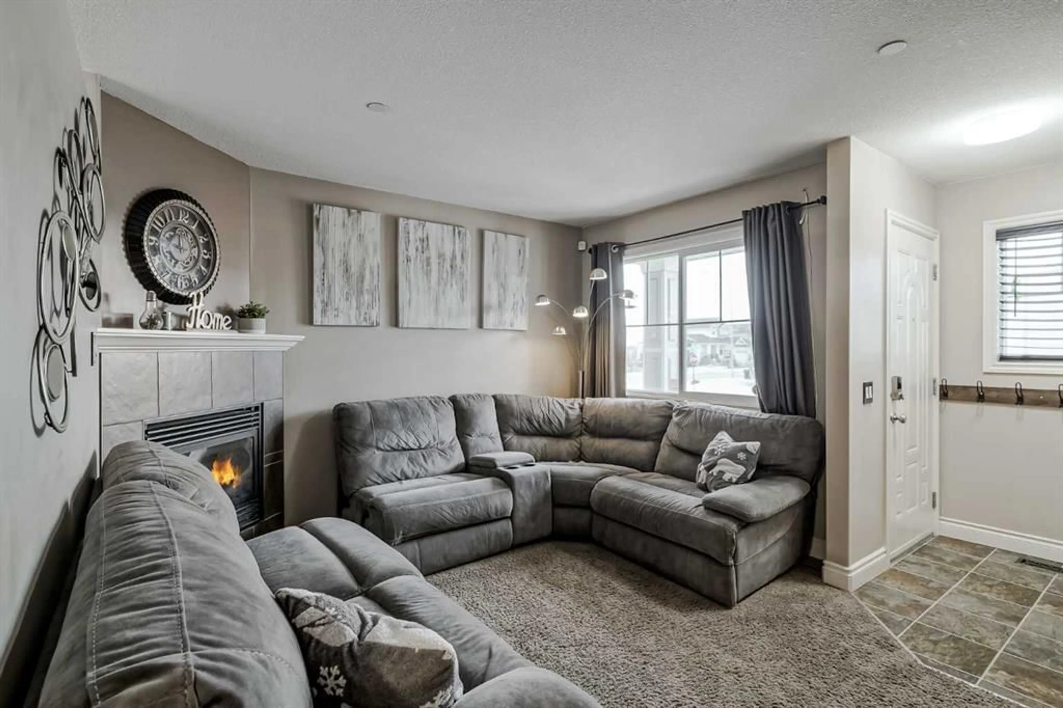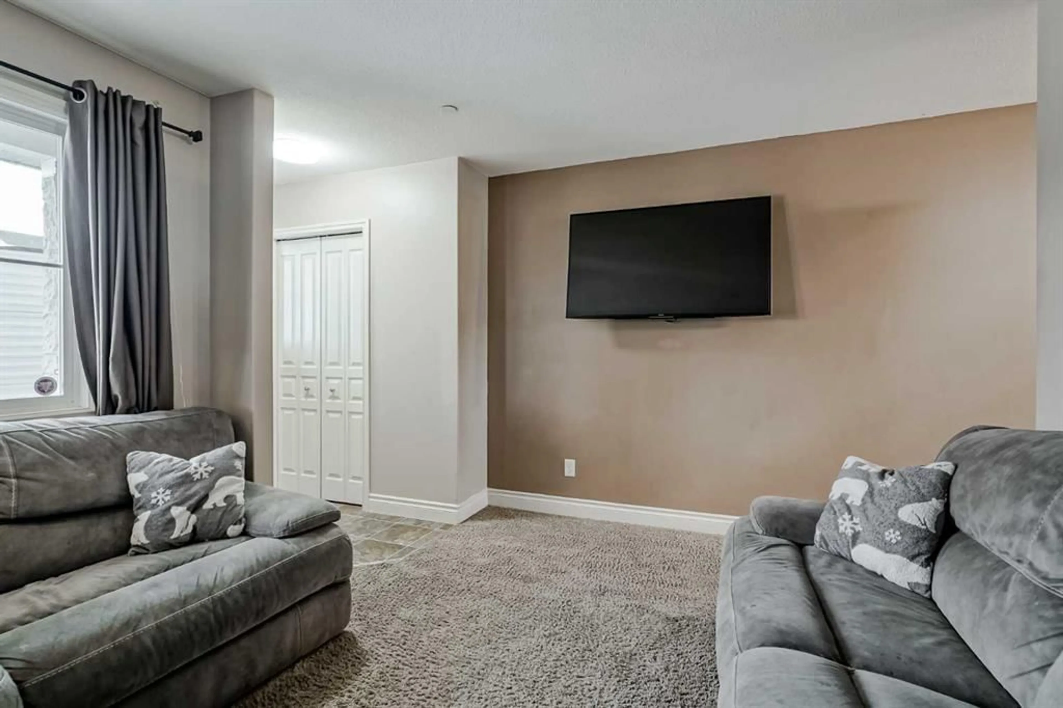4 Mackenzie Way, Carstairs, Alberta T0M 0N0
Contact us about this property
Highlights
Estimated ValueThis is the price Wahi expects this property to sell for.
The calculation is powered by our Instant Home Value Estimate, which uses current market and property price trends to estimate your home’s value with a 90% accuracy rate.Not available
Price/Sqft$349/sqft
Est. Mortgage$2,040/mo
Tax Amount (2024)$2,885/yr
Days On Market2 days
Description
Welcome to 4 Mackenzie Way! Offering the perfect balance of small-town living with easy access to Airdrie and Calgary, this family-friendly home is a fantastic opportunity for first-time buyers, young families, or those looking to downsize. Situated just minutes from schools, shopping, dining, Tim Horton’s, the Carstairs Golf Club, and the Carstairs Memorial Arena, this property also offers a quick 30-minute commute to North Calgary. The main floor has an inviting living room with corner gas fireplace, perfect for relaxing on chilly evenings, and functional kitchen with a breakfast bar, and pantry. The kitchen opens to a cozy dining area with a door leading to the expansive backyard, complete with a large deck—ideal for outdoor entertaining. A convenient 2-piece bathroom and laundry room round out the main level. Upstairs, you'll find a spacious primary retreat with 3-piece ensuite and a walk-in closet. Two additional bright and airy bedrooms share a 4-piece bathroom. The finished basement provides a large family room along with ample storage. There is a rough-in for a bathroom here for suture development. Notable features include a single attached garage that can fit a truck, a fully fenced and private backyard backing onto green space. This home also offers plenty of parking with space for two additional vehicles on the extended driveway and RV Parking in the Back!
Property Details
Interior
Features
Main Floor
Living Room
11`5" x 9`11"2pc Bathroom
Kitchen
9`6" x 7`11"Dining Room
11`0" x 9`5"Exterior
Features
Parking
Garage spaces 1
Garage type -
Other parking spaces 3
Total parking spaces 4
Property History
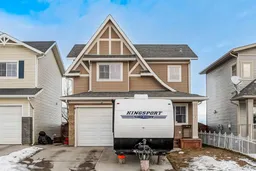 36
36
